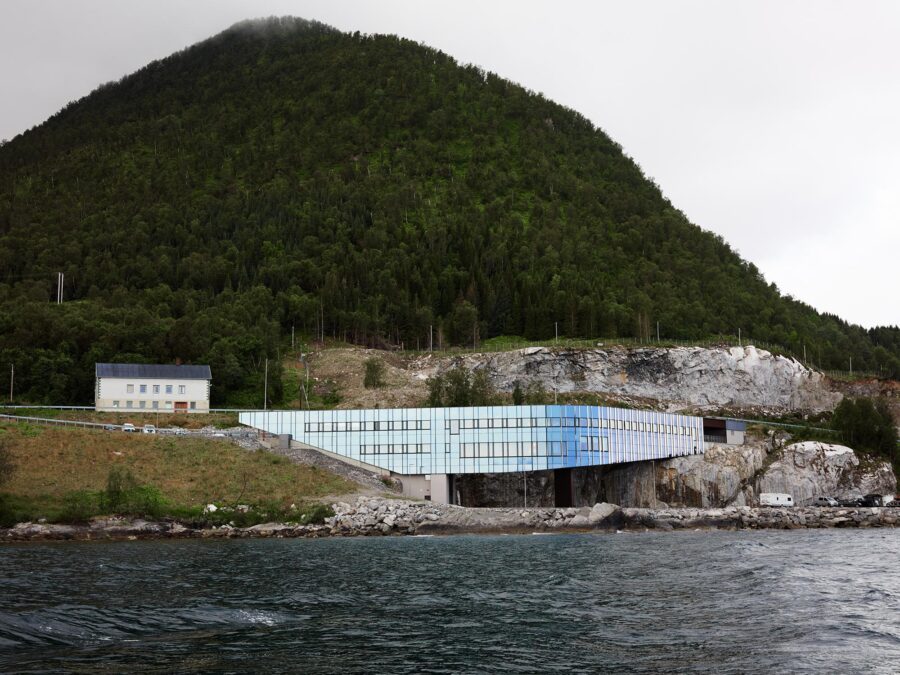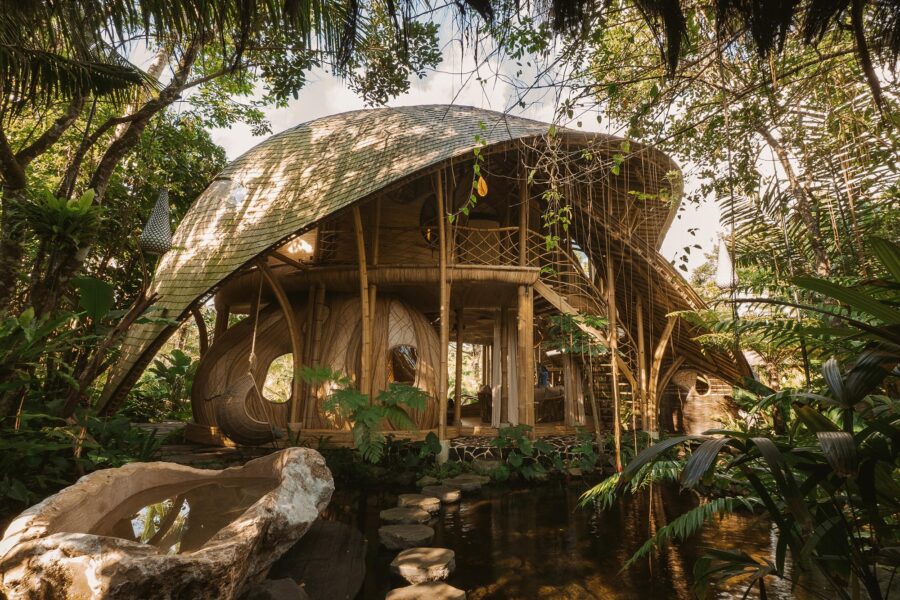
CULTURE


© Iwan Baan
〈ロイ・アンド・ダイアナ・ヴァゲロス教育センター(Roy and Diana Vagelos Education Center)〉は、ニューヨークのアッパー・マンハッタン地区に位置する、コロンビア大学医学部の教育施設です。
受動的な講義形式から、チームによる問題解決型教育への教育方針の転換に建築的に対応するよう設計されました。
建築、都市デザイン、インスタレーションアート、マルチメディアパフォーマンス、デジタルメディア、印刷物の分野にまたがる設計事務所 ディラー・スコフィディオ+レンフロ(Diller Scofidio + Renfro)とGenslerが共同設計したプロジェクトです。
注目ポイント
- 多様性と柔軟性を重視した設計
- 学生同士や教員との交流を促す「スタディ・カスケード」
- 多様な特徴を備えたいくつものスペース
- LEEDゴールド認定を受領
(以下、Diller Scofidio + Renfroから提供されたプレスキットのテキストの抄訳)

© Iwan Baan
教育方針の転換にフレキシブルに対応する医学部校舎
マンハッタン、アッパー・マンハッタン地区の住宅街に位置する〈ロイ・アンド・ダイアナ・ヴァゲロス教育センター〉は、ニューヨークのプレスビテリアン病院と提携するコロンビア大学医学部の医療教育施設である。
教育方針やその空間的ニーズは常に変化しているため、教育施設には適応性が求められる。一般的な医学部の校舎は背が低く、中廊下を中心に、天井の低い教室が密集して配置されており、その柔軟性は限られている。

© Iwan Baan
2016年に完成した〈ロイ・アンド・ダイアナ・ヴァゲロス教育センター〉は、受動的な講義形式の教育から、チームによる問題解決型へと医学教育を大きく転換するものである。
この教育方針の転換と、敷地の狭さ、先細りのゾーニング要件が相まって、画一的な適応性よりも空間的な多様性を重視する柔軟性への代替アプローチが導き出された。

© Iwan Baan
建物の南側には、通りから14階建てのタワーのファサードまで広がる、活気があり、風通しが良く、光に満ちた「スタディ・カスケード」と呼ばれる相互に連結したネットワークがある。
カスケードは、いくつものカーブを描きながら、用途があらかじめ決められていない、きめ細かく調整されたフォーマル・インフォーマルな環境を形づくっている。

© Iwan Baan
これらのスペースは、小規模から大規模、プライベートなスペースから共有スペース、1階分の高さから3階分の高さ、内向的なスペースから外向的なスペース、屋内から屋外、フラットなスペースから段差のあるスペース、音響的に遮断されたスペースから開放的なスペース、有線スペースからプラグのないスペース、食事エリアのあるスペースから食事エリアのないスペースなど、さまざまなタイプが用意されている。

© Iwan Baan
大規模な集会場には、学生用の共有スペース、カフェ、275席の多目的ホール(リサイタルホール並みの音響効果)などがある。建物内のすべての空間は、エレベーターと階段のネットワークでつながっており、社交スペースとワークスペースの間に明確な境界はない。
建物の北側には、専門的な学習スペースや先進技術を備えた教室専用の、柱のない柔軟なフロアが積み重なっている。これは、スタディ・カスケードの対極に位置するものであり、建物の南北半分は中央コアでつながれ、積み重ねられた近隣地域として構成されている。

© Iwan Baan
研究室は外科教育とトレーニング用に設備が整えられている。この建物には医療トレーニングに新たなアプローチを導入することになるため、その仕様については議論が巻き起こった。
ある教員グループは、患者への共感を育むためには人体解剖学を遺体を用いて教えるべきだと考え、そのためには複雑で高価な機械システムを備えたラボが必要だと主張した。
しかし別のグループは、トレーニングをロボットのマネキンを使って行うコンピュータベースのシミュレーションを支持した。彼らは、遺体ではリアルタイムのフィードバックが得られないが、ロボットは身体機能や医療処置への反応を再現できると主張した。

© Iwan Baan
この議論は、効率的なスペース統合により解決された。20ステーションの遺体ラボ(統合テクノロジー付き)や、ワイヤレスの高忠実度「患者シミュレーター」を備えたシミュレーションラボなど、両方のタイプの教育スペースを確保した。
また、トレーニングセンターでは、学生がさまざまなシナリオで患者役を演じる役者を相手に臨床スキルを練習することもできる。Genslerとのコラボレーションとなった〈ロイ・アンド・ダイアナ・ヴァゲロス教育センター〉は、LEEDゴールド認定を受けている。

© Iwan Baan

© Nic Lehoux
以下、Diller Scofidio + Renfroのリリース(英文)です。
Located in a residential neighborhood in Upper Manhattan, the Roy and Diana Vagelos Education Center is a medical education facility within Columbia University’s College of Physicians and Surgeons, affiliated with New York-Presbyterian Hospital.
Because pedagogies and their spatial needs are always in flux, education facilities require adaptability. Standard medical schools are squat and generic, organized around double-loaded corridors that open to densely packed classrooms with low ceilings. Their flexibility is limited. Completed in 2016, the Vagelos Center marks a seismic shift in medical education from passive, lecture-based instruction to team-based problem solving. This pedagogical development, coupled with the site’s narrow footprint and tapered zoning envelope, led to an alternative approach to flexibility that emphasizes spatial variety over one-size-fits-all adaptability.
The south side of the building features the Study Cascade, an interconnected network of exuberant, airy, and light-filled spaces that extends from the street up the facade of the fourteen-story tower. The Cascade twists and turns to shape a series of finely tuned formal and informal environments that have few predetermined uses—only attributes that attract individuals and groups relative to their needs and desires. These spaces vary from small to large, intimate to communal, single-height to triple-height, introverted to extroverted, indoor to outdoor, flat to stepped, acoustically isolated to open, wired to unplugged, with food or without food—all modulated in relation to light and the views to both the Hudson River and the city. Large gathering spaces include a student commons, a café, and a multipurpose 275-seat auditorium with recital-hall-quality acoustics. All spaces throughout the building are connected by elevators and a network of stairs, with no defined barriers between social spaces and workspaces. A stack of flexible column-free floor plates on the north side of the building, dedicated to specialized learning spaces and high-tech classrooms, is the counterpart to the Study Cascade. The north and south halves of the building are connected by a central core and configured into stacked neighborhoods.
The laboratories are equipped for surgical education and training. Because the building would introduce new approaches to medical training, certain of its specifications triggered debates. One contingent of faculty believed that anatomy should be taught using human cadavers in order to foster empathy for patients, which would have required a lab with complex and costly mechanical systems. Another contingent, however, favored computer-based simulation in which training is done on robotic mannequins. They reasoned that because cadavers are already dead, they offer no real-time feedback, whereas robots can replicate bodily functions and responses to medical treatment. This debate was resolved by efficient space consolidation, making room for both types of teaching spaces—including a twenty-station cadaver lab with integrated technologies and a simulation lab with wireless high-fidelity “human patient simulators.” A training center also allows students to practice clinical skills on actors playing the role of patients in a variety of scenarios.
The Vagelos Education Center is LEED Gold certified.
Realized in collaboration with Gensler.
Diller Scofidio + Renfro 公式サイト
https://dsrny.com/project/roy-and-diana-vagelos-education-center









