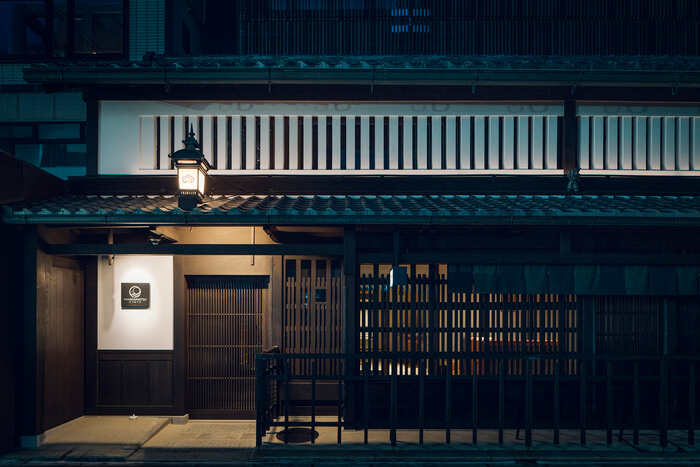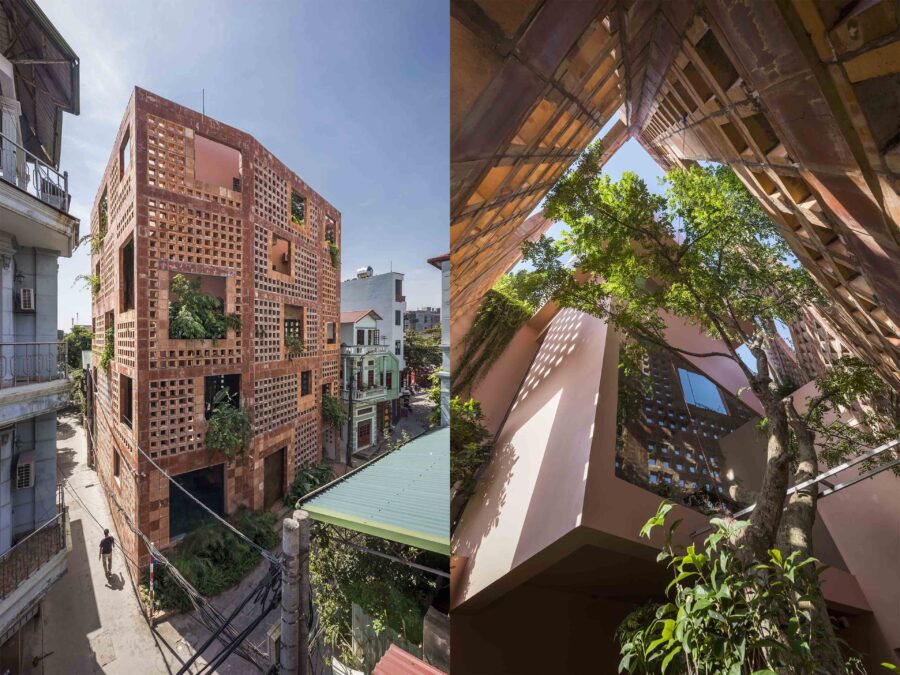
CULTURE


© Mikael Olsson

© Mikael Olsson
ストックホルムに位置する〈Wisdome Stockholm〉は、没入型視聴覚体験を生み出す球体空間「ビジュアライゼーション・ドーム」と、カフェ、展示ホールを有する、スウェーデン国立科学技術博物館の増築プロジェクトです。
CLTでつくられた高さ12mの球体ドームを覆いつつ低いファサードを実現する、LVL合板によるグリッドシェルで構成されたフリーフォームの木造屋根が特徴的な建築となっています。ストックホルムを拠点に活動する建築事務所エルディング・オスカーソン(Elding Oscarson)が設計しました。
(以下、Elding Oscarsonから提供されたプレスキットのテキストの抄訳)

© Mikael Olsson

© Mikael Olsson
CLTの球体ドームを覆いつつ低いファサードを実現するフリーフォームの木造屋根
〈Wisdome Stockholm〉はスウェーデン国立科学技術博物館の増築計画であり、2023年12月にオープンした。ビジュアライゼーション技術による没入型視聴覚体験を生み出す球体空間「ビジュアライゼーション・ドーム」と、カフェ、展示ホールを有している。
この建物は、使われていなかった中庭を囲むように博物館の機能をつなぎ合わせたもので、ドームの部分は背が高いが、中庭を定義しているアーチ型のホールや低層の建物に配慮した増築となっている。

© Mikael Olsson
当初は突出したドームをもつ低いヴォリュームとする計画であったが、ユニークなドームを活かしてフリーフォームの木造構造で覆うことで、強い内部空間とストーリー性のある外観フォルムを生み出した。
背の高いドームと平屋の低いファサードの間に架かる屋根は、ドームを挟んで26x48mに及ぶ。この屋根が圧巻の内部空間を生み出す一方で、独特な曲線を描く外観がユニークな機能を伝えている。

© Mikael Olsson

© Mikael Olsson
木造建築技術を革新するLVL合板で生み出すグリッドシェル
屋根を構成するグリッドシェル構造は、平らなLVL合板で構成されている。これは、関係者全員の大きなコミットメントが必要な今までにない試みであり、建築的にも技術的にも、材料の特性や木造建築の可能性を追求している。持続可能な建築には、実験的なプロジェクトも含まれるべきである。その恩恵は将来にわたって続くものであり、あらゆる技術の飛躍において、研究は境界を押し広げる極めて重要な要素となる。
グリッドシェルだけでなく柱もLVL材となっており、基礎はグリーンコンクリート、ドームとカフェはCLTで構築されている。

© Mikael Olsson

© Mikael Olsson

© Mikael Olsson

© Mikael Olsson

View inside the Dome © Mikael Olsson
以下、Elding Oscarsonのリリース(英文)です。
Wisdome Stockholm
Architect: Elding Oscarson
Photographer: Mikael Olsson
Extension of the National Swedish Museum of TechnologyExtension of the National Swedish Museum of Technology, housing a visualization dome, a spherical space where visualization technology achieves an immersive audiovisual experience, along with a café and an exhibition hall. The building splices together museum functions around an unused courtyard, and though the dome function is tall, the addition is sensitive to the vaulted hall and lower buildings defining the courtyard today.
Conventionally, the program would generate a low volume with a protruding dome, but to utilize the unique dome to create a strong interior space as well as a telling exterior form, the dome is given a focal position under a free form timber structure. The roof mediates between the tall dome and the low facades of the one-story building, spanning 26x48m across the dome.
This generates an overwhelming interior space, while the oddly vaulted exterior communicates a unique function. The gridshell structure is constructed from flat standard LVL panels. This has never been done before and has required great commitment from everyone involved. Architecturally and technologically material properties, and the potential of timber construction, is explored. Sustainable construction should include experimental projects, whose benefits are well into the future and are perhaps more geared towards innovation, than more acutely applicable timber solutions. In all technological leaps, research that pushes boundaries have been pivotal. This is happening at The National Museum of Science and Technology.
The building opened in December 2023.
About the project
Object: Wisdome Stockholm, Museivägen 7, 115 27 Stockholm
Type of project: Public museum building, new construction/extension
Completion: 2023 (inauguration December 5)Construction method: Free form, timber gridshell of LVL, massive columns of LVL with concealed steel tension bars, foundation of “green” concrete. Dome and café volume of self supportive timber structures of CLT.
Building area: 1325 m²
Client: Tekniska Museet
Architect: Elding OscarsonContractor:
Main contractor: Oljibe
Contractor timber structure: Blumer Lehmann, SwitzerlandStructural Engineer:
Design concept och head structural engineer: Florian Kosche, DIFK, Norway
Structural engineer timber structure: SJB Kempter Fitze, Switzerland and Hermann Blumer, Creation Holz, SwitzerlandOther Data:
Visualization dome: outer diameter 22 m, height 12m, number of seats 100.
Roof structure: gridshell 5 x 5 layers of 31mm LVL.
Free span of roof: aprx 25 x 48 meter.
Country of manufacture CLT and LVL: Sweden and Finland.
Material treatment and development: Sweden, Switzerland.
Transports: Volume efficency through flat packages to the construction site.
Construction of timber structure: 6 months, 3 – 5 people.
Stored CO2 in structure: totally 677 metric tonnes.
Regrowth time of used timber for structure: 0,02 hours.
「Wisdome Stockholm」Elding Oscarson 公式サイト
https://www.eldingoscarson.com/work/wisdome-stockholm






![[大阪・関西万博]海外パビリオン紹介_カタール](https://magazine-asset.tecture.jp/wpcms/wp-content/uploads/2025/04/27233154/Qatar_1-900x678.jpg)


