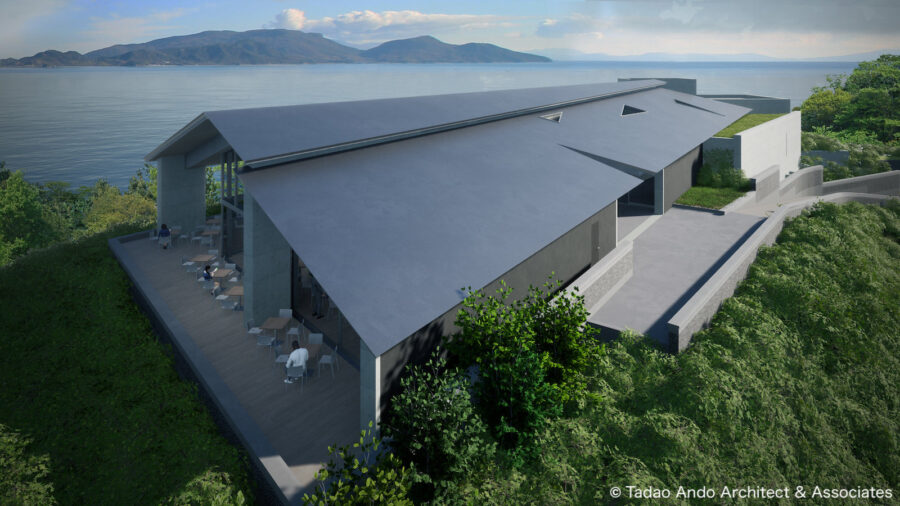
CULTURE


© Estudio Palma

© Estudio Palma
ウルグアイの高級リゾート地ホセ・イグナシオの入り口に建つ〈カサ・グランデ(CasaGrande)〉は、ホテルの管理のもとで部屋を借りることができるコンドミニアムです。
3次元の直交グリッド上に配された56戸の部屋と中央に配された中庭、その中庭に設けられた3層構造の回廊で構成されています。
地域の最大規模の建物であり、主に夏に使用される建物だからこそ屋外スペースと外観を重視しており、地域の植物や建物の段々畑のような形状により視覚的な影響を低減し、周囲の環境に溶け込むよう設計されています。アルゼンチンのブエノスアイレスを拠点に活動する Estudio Plantaが設計しました。
(以下、Estudio Plantaから提供されたプレスキットのテキストの抄訳)

© Estudio Palma

© Estudio Palma
南米のリゾート地でホテルから部屋を賃貸できるコンドミニアム
〈カサ・グランデ〉は、ホテルの管理のもとで、10年間部屋を借りることができるホテルコンドミニアムである。
ウルグアイの高級リゾート地であるホセ・イグナシオの入り口に位置する〈カサ・グランデ〉は、この半島で最大規模となる象徴的な建物となっている。

© Estudio Palma

© Estudio Palma
56戸の部屋で構成された建物は、バラエティと空間性を追求した3次元の直交グリッド上に、26のタイプに分けられた部屋が配置されている。
これらの部屋は、中庭に配された3層構造の回廊で結ばれており、各住戸へは、木々の樹冠の間を通る通路によってアクセスする。

© Estudio Palma

© Estudio Palma
夏に使用される建物だからこそ重視する屋外スペース
すべての住戸は両面が外に面しており、クロスベンチレーションを実現し、空間の快適性を向上させている。
主に夏に使用される建物であるため、集中的に使用される場所である外部空間とその外観は最も重要な要素である。これらの屋外スペースは、植物を植え込み、風と日差しから守るように設計されている。

© Estudio Palma

© Estudio Palma
これにより建物は周囲の環境にカモフラージュされ、自生する植物を利用し、視覚的な影響を少なくするためにテラスを設け、ボリューム感を出すことに成功した。
自生する植生や段々畑のような形状を利用することで、視覚的な影響を低減し、建物は周囲の環境に溶け込み、自然と同化している。

© Estudio Palma

© Estudio Palma

© Estudio Palma

© Estudio Palma

© Estudio Palma

© Estudio Palma

© Estudio Palma

© Estudio Palma

© Estudio Palma

© Estudio Palma

© Estudio Palma

© Estudio Palma

© Estudio Palma

© Estudio Palma

© Estudio Palma
以下、Estudio Plantaのリリース(英文)です。
CasaGrande is a CondoHotel: apartments that are rented within a hotel administration, for 10 years. Located at the entrance of Jose Ignacio, it is a building that will be iconic, for its implementation and for being the first building of this scale in this peninsula.
This 56-unit building consists of the sum of 26 typologies of departments on a three-dimensional structural orthogonal grid looking for variety and spatiality.
It is a 3-level cloister, with a central courtyard through which the units are accessed through a system of walkways away from the windows, between treetops.
Each unit faces both sides, to achieve cross ventilation and dispense with active conditioning.Being a mainly summer building, the outer space – and its visuals – is of utmost importance as a place of intensive use: each department consists of at least one module of outer space. These outdoor spaces are designed with built-in vegetation, protection against the wind and the sun.
The result is a building that camouflages itself with the surroundings, using native vegetation, getting terracing in order to generate less visual impact and generating a volume attracted.
「Edificio CasaGrande」Estudio Planta 公式サイト
https://www.estudioplanta.com/casagrande









