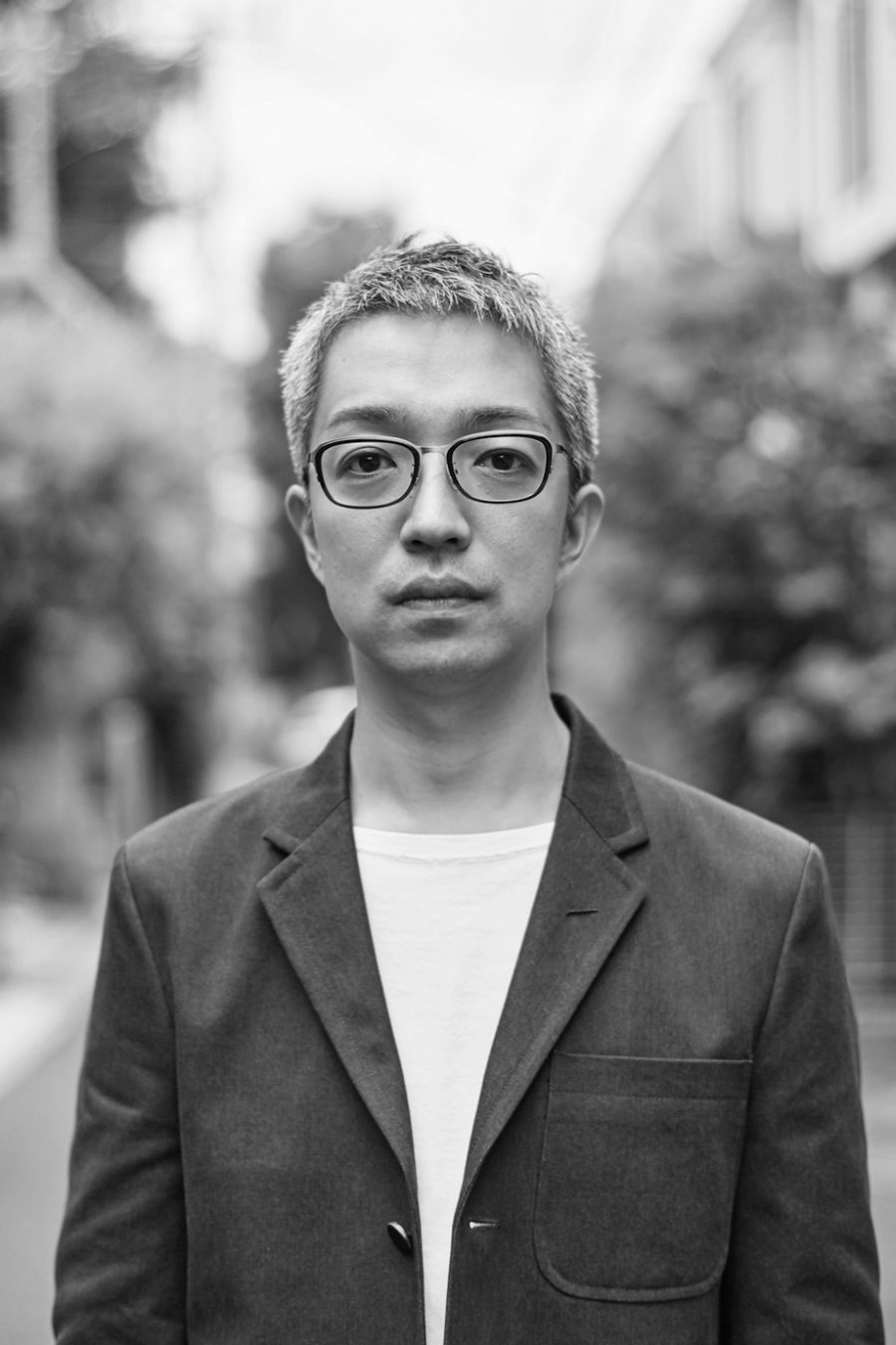(English below)
アサヒグループの社員および招待客様用のラウンジスペースのデザイン。
ビールジョッキと炎を連想させる形状が特徴的なアサヒグループ本社ビルの13階に位置し、隅田川と浅草の街を一望できるロケーションとなっている。〈Asahi Terrace〉と名付けられたこのラウンジスペースは、夜はビールをはじめとするアサヒグループの飲料を楽しむことができ、日中はプレゼンテーションや撮影が行える場所となることが求められた。
高さ875mmの腰壁がある水平連続窓から見える景色を最大限に生かすことを目的に、ラウンジ全体に視点高さが変化する仕掛けをデザイン。窓際には2段で座ることができる階段状のベンチを設け、また床の高さを上げたエリアにはゆったり座れるチェアを配置し、景色を楽しみながら過ごせる空間とした。
中央の大きなハイカウンターは80年以上に渡り社員の手で守り続けられた「アサヒの森」のヒノキ材を使用。照明は調光調色が可能な器具を全面的に採用し、さまざまな時間帯や使い方に対応できるものとした。
社員の方々が楽しみながらアサヒグループの製品や活動に触れられ、活発なコミュニケーションの場所となるようなラウンジスペースを目指した。(鬼木孝一郎)
A lounge where visitors and employees can enjoy the view and products with affection
Design of lounge space for Asahi Group employees and guests.
Located on the 13th floor of the Asahi Group headquarters building with its distinctive shape reminiscent of a beer mug and flame, the space overlooks the Sumida River and Asakusa. The lounge space, named “Asahi Terrace,” was to be a place to enjoy beer and other Asahi Group beverages at night and a place for presentations and photography during the day.
Aiming to maximize the view from the continuous horizontal windows with 875 mm-high waist walls, we designed a mechanism that changes the viewpoint height throughout the lounge. A stair-like bench with two levels of seating was created near the windows, and chairs for sitting comfortably were placed in an area with a raised floor level, creating a space where visitors could enjoy the view.
The large high counter in the center is made of cypress wood from the Asahi Forest, which has been preserved by employees for over 80 years. The lighting is fully dimmable and can be used at various times of the day and for various purposes.
The goal was to create a lounge space where employees could enjoy themselves and be exposed to Asahi Group products and activities and where active communication could take place. (Koichiro Oniki)
【Asahi Terrace】
所在地:東京都墨田区
用途:事務所(オフィスインテリア)
クライアント:アサヒグループホールディングス
竣工:2022年
設計:ODS / 鬼木デザインスタジオ
担当:鬼木孝一郎、藤木景介
施工:富士ビジネス
撮影:太田拓実
工事種別:リノベーション
延床面積:134.1m²
設計期間:2021.11-2022.06
施工期間:2022.07-2022.10
【Asahi Terrace】
Location: Sumida-ku, Tokyo, Japan
Principal use: Office, Office interior
Client: Asahi Group Holdings
Completion: 2022
Architects: ODS
Design team: Koichiro Oniki, Keisuke Fujiki
Contractor: Fuji Business
Photographs: Takumi Ota
Construction type: Renovation
Total floor area: 134.1m²
Design term: 2021.11-2022.06
Construction term: 2022.07-2022.10



