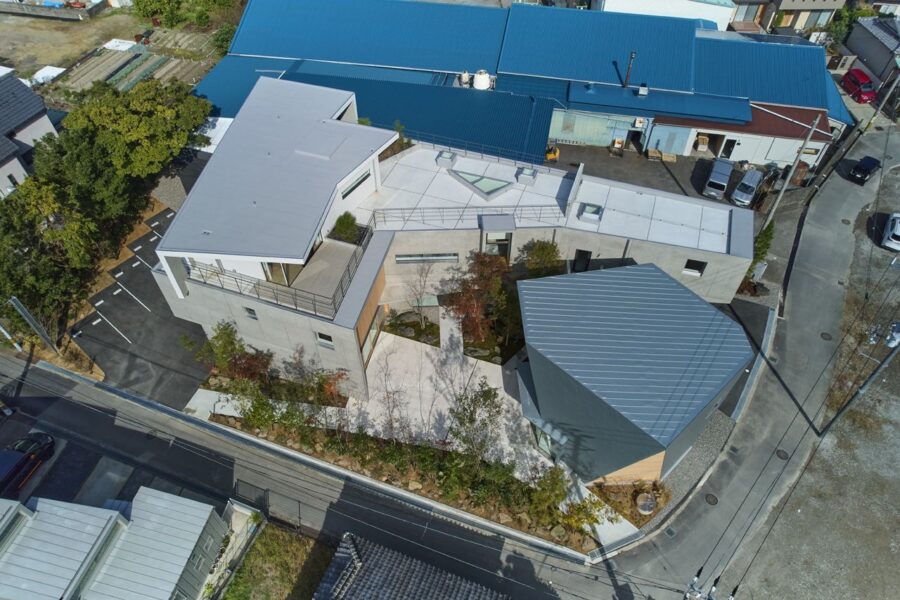築40年ほどの、地上3階、地下1階規模の建物の再生プロジェクトである。新たな住まい手・使い手に合わせて、全体の機能や構成を一新した。
かつての住まい手は地上階にオーナーの家族が住み、地階で美容院を営んでいた。新たにオーナーとなった住まい手は、2人家族のため、住戸は2層に縮小し、1階を店舗として貸し出すとともに、地階は別の敷地で営業していたギャラリーを移転させた。
このプロジェクトでは、耐力壁以外の間仕切り壁を解体して軽量化することで、実質的な耐力を向上させている。さらに、新設した間仕切り壁により、3つの用途を消防別棟とすることで、竪穴区画を不要とし、開放的な空間をつくろうとした。
RC躯体による耐火性能や、住宅にしては大きなスパン、現代では希少な節なし曲面天井、平滑な垂直モルタル面といった既存の仕上げや、構造を読み解きながら、建物のポテンシャルを引き出すような操作を試みた。新築では得られない、再生ならではの建築となっている。(渡邉明弘)
A renovation project that brings out the potential of a building that is about 40 years old
This is a renovation project of 40 years old building. Another family had lived on the 1st to 3rd floors, and had managed the beauty salon on the basement floor. Housing part had been limited to the 2nd and 3rd floors, and the 1st floor had been changed to a rented store and basement floor to a gallery of the client because the client needed his house, a gallery, a rental space for a store. Earthquake-resistant was reinforced by removing partition walls, and the building was divided into the three uses by new partition walls, and the fire compartment is no longer necessary. It enables to create open space. We tried to bring out the potential while understanding the existing finishes and structures such as RC skeleton, large span for houses, and curved ceiling and smooth vertical mortar surfaces. Through such an attempt, We tried to create an architecture unique to renewal that cannot be achieved by new construction. (Aki Watanabe)
【art BLD.】
所在地:東京都新宿区
用途:戸建住宅、ギャラリー、店舗
竣工:2017.07
設計:渡邉明弘建築設計事務所
担当:渡邉明弘
施工:晟智建設建設
撮影:堀田貞雄
工事種別:リノベーション
構造:RC造
規模:地上3階 地下1階
敷地面積:105.33m²
建築面積:63.13m²
延床面積:218.96m²
設計期間:2016.06-2017.03
施工期間:2017.04-2017.07
【art BLD.】
Location: Shinjuku, Tokyo
Principal use: House, Gallery, Shop
Client: Indivi
Completion: 2017
Architects: AKI WATANABE ARCHITECTS
Design team: Aki Watanabe
Contractor: Seichi Construction
Photographs: Sadao Hotta
Construction type: Renovation
Main structure: Reinforced concrete construction
Building scale: 3rd floor above ground & B1 floor
Site area: 105.33m²
Building area: 63.13m²
Total floor area: 218.96m²
Design term: 2016.06-2017.03
Construction term:2017.04-2017.07








