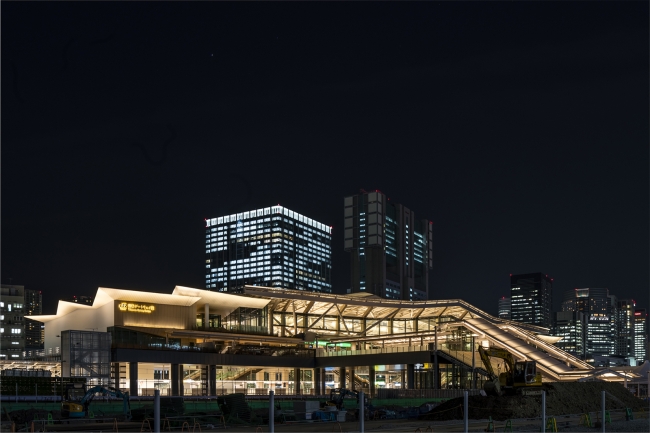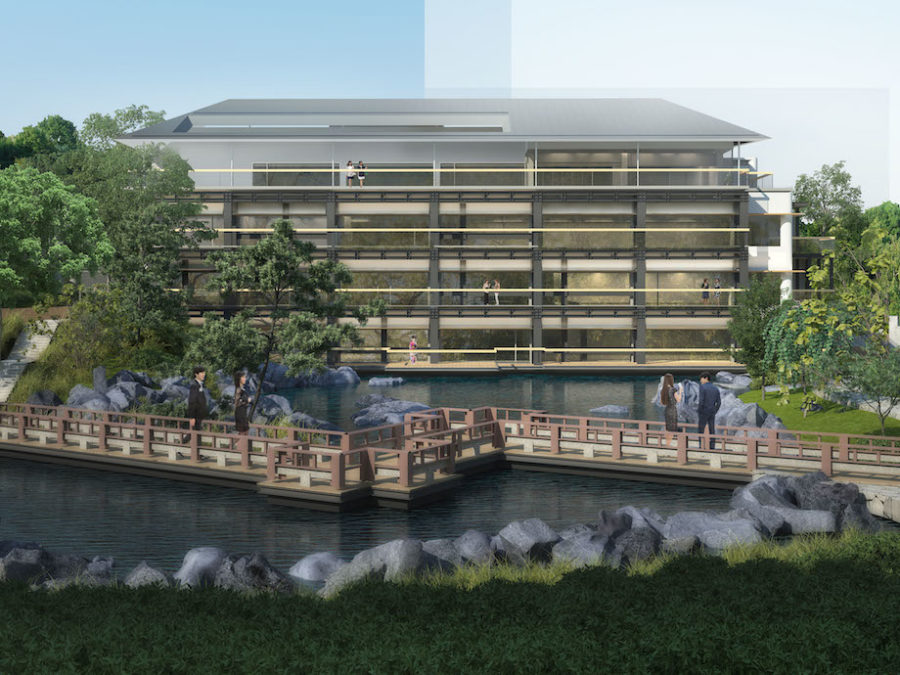
CULTURE


© Niqel Young / Foster + Partners

© Niqel Young / Foster + Partners
〈レガシー・オブ・ボデガス・ファウスティーノ・ワイナリー(Legacy of Bodegas Faustino Winery)〉は、スペイン北部のまちオジョンに位置するボデガス・ファウスティーノ・ワイナリーの新たな拡張プロジェクトです。
メインとなるビジターセンターは、アーチ状のワイン保管庫などのワイナリーの産業遺産から着想した木造アーチ屋根で構成されています。
ノーマン・フォスター(Norman Foster)率いるイギリスの建築設計事務所フォスター アンド パートナーズ(Foster+Partners)による、新たなビジターセンターだけでなく既存施設の改修やランドスケープの設計も行ったプロジェクトです。
(以下、Foster+Partnersから提供されたプレスキットのテキストの抄訳)

© Niqel Young / Foster + Partners

© Niqel Young / Foster + Partners
ボデガス・ファウスティーノは、スペインの主要なワイン生産地域の中心に位置し、同ファミリーが最初にワイン事業を始めた場所でもある。 今回のプロジェクトは、ワイナリー全体を再解釈し、既存の貯蔵庫と周辺のブドウ畑とのつながりをより強固なものにするため設計が行われた。
メインエントランスは敷地の北側に移設することで、新しい来場者体験が創出される。来場者はツアーで最初にぶどう畑を目にすることになり、ワイン、ぶどう畑、自然、建築、文化、持続可能性が融合したユニークな体験の連続となる。

© Niqel Young / Foster + Partners

© Niqel Young / Foster + Partners
ぶどう畑の景観に溶け込む木造アーチ屋根のビジターセンター
緩やかな小道が、このプロジェクトの主役である新しいビジターセンターへと続いている。 広々とした柔軟な空間をつくり出すため、アーチ型で柱のないホールとして設計されている。
アーチ型の屋根は、ワイナリーの産業遺産から着想を得て、木造アーチを使用した軽量構造として再解釈されている。

© Niqel Young / Foster + Partners

© Niqel Young / Foster + Partners
最小限の材料で構造性能を高めるアンチ・フニキュラー形状を採用した。カラーパレットにはアースカラーの色調を使用することで、建物が景観にシームレスに溶け込むようになっている。
非対称のコアが中2階とつながり、下層階にはそれぞれ異なる特徴をもつ2つのゾーンが形成されている。上層階からはビジターセンター全体と、その向こうに広がる美しいブドウ畑の風景を見渡すことができる。

© Niqel Young / Foster + Partners
ワイナリーの歴史を未来へつなぐサステナビリティ
新しいビジターセンターは、CO2排出量が地球の緑地によって容易に吸収されることから、「プラネット1.0」ビルディングに指定されている。
また、建物の屋根に太陽光発電パネルを設置することで、建物の運用に必要なエネルギー以上のエネルギーを生産するエネルギー・プラス戦略を採用しており、余剰エネルギーは既存のワイナリー施設に供給される。

© Niqel Young / Foster + Partners
建物の4面には大きな張り出しがあり、太陽からの熱の侵入を減らすと同時に、屋内と屋外の境界を曖昧にしている。中央の天窓と丁寧に統合されたガラス張りのファサードにより、自然光が内部空間へと取り込まれ、人工照明の必要性が低減されている。
自然素材の建材は、親しみやすい環境づくりに貢献し、来訪者や従業員の健康増進にも役立っている。新たなランドスケープには、生物多様性を高める地域の植物の種を植え、また、頻繁に発生する豪雨からワイナリーを守るために地形を慎重に変更している。

© Niqel Young / Foster + Partners
また、この新しいランドスケープは既存の施設とも調和しており、収穫時の搬入場や管理棟の移設と併せて、業務効率を大幅に改善した。さらに、顧客の要望に従いワイン製造プロセスに新しい技術を導入し、将来的な成長に柔軟に対応できるよう、利用度の低い構造物は撤去された。
既存の建物のファサードには緑化が施され、夏の日差しから自然に建物を保護し、敷地全体のエネルギー消費をさらに削減している。





以下、Foster+Partnersのリリース(英文)です。
Legacy of Bodegas Faustino Winery
Oyón, Spain 2018 – 2024The Legacy of Bodegas Faustino is a new extension to the Bodegas Faustino Winery in Oyón, Rioja Alavesa. Commissioned by the fourth generation of the Martínez Zabala Family, Foster + Partners designed a major extension and refurbished the existing facilities at the winery. Sustainability is integral to the project with a new visitor centre that has been designed as a ‘Planet 1.0’ building.
Bodegas Faustino is located in the heart of Spain’s principal wine making region where the family first started building their wine business. The design reinterprets the winery as a whole and creates a stronger connection between the existing cellars and the surrounding vineyard. The main entrance has been relocated to the north of the site to create a new visitor experience making the vineyard the first thing visitors encounter on their tour – a series of unique experiences in which wine, vineyard, nature, architecture, culture and sustainability blend together.
A gentle path leads to the new visitor centre, the main protagonist of the project. It is designed as a vaulted and column-free hall to create a spacious and flexible volume. The vaulted roof is inspired by the industrial heritage of the winery, reinterpreted as a lightweight structure is made from timber arches. The anti-funicular profile enhances structural performance with minimal materials, while its earthy colour palette allows the building to blend seamlessly with the landscape. An asymmetrical core connects with the mezzanine above, while creating two distinctive zones at the lower level, each with a different character. The upper level overlooks the entire visitor centre and the beautiful vineyard landscape beyond.
The new visitor centre is designated as a ‘Planet 1.0’ building – as its carbon emissions can easily be absorbed by the Earth’s green cover – making it a true sustainable exemplar. The building also adopts an Energy Plus strategy led by the photovoltaic panels on the roof that produce more energy than required for building operations. The excess energy is diverted to the existing winery buildings. The building features large overhangs on all four sides to reduce heat gain from the sun while blurring the boundaries between inside and outside. A central skylight and carefully integrated glazed facades bring natural light into the interior spaces, reducing the need for artificial lighting. Natural building materials contribute to a biophilic environment and enhance wellbeing for visitors and employees. The new landscape features local species that enhance biodiversity and a discreet change in topography that is designed to protect the winery from the increasingly frequent heavy rainfall.
The new landscape also blends with the existing site’s existing facilities which, in conjunction with the relocation of the loading bays and control station during harvest, has significantly improved operational efficiency. In addition, underutilised structures have been removed to provide flexibility for future growth in line with client’s desire to incorporate new technologies into the winemaking process. Greenery has been added on to the facades of the existing buildings to provide natural protection from the summer sun, further reducing energy consumption across the site.
Credits
Client: Bodegas Faustino S.L.
Architect: Foster + Partners
Foster + Partners Design Team: Norman Foster, Nigel Dancey, Taba Rasti, Pablo Urango Lilo, Jaime Valle, Javier Barja de Quiroga Redondo
Collaborating Architect: Aspa Ingenieros & Consultores
Structural Consultant: EUTECA
Mechanical Engineers: Aspa Ingenieros & Consultores, Valladares Ingeniería
Main Contractor:
Phase 1: ELGUEA Construcciones.
Phase 2: Empty S.L.
Lighting Consultant: Osaba IluminaciónFacts and Figures
Client: Bodegas Faustino S.L.
Appointment: 2019
Construction Start: 2020
Completion Date: 2024
External Area (Gross): 1090m²
Site Area: 25,000m²
Number of Floors: 2 storeys
Height: 10m
Length: 50m
Width: 25m
Facilities: 77 car parking spaces including 3 disabled spaces and 1 space for a coach
Materials: Larch structure, oak facades and internal linings, stone flooring, pine rods in the roof.
Sustainability Energy & Carbon:
Natural cross ventilation
Large overhangs to control solar access
Photovoltaic roof: 35 MW/year yield, make the building self-sufficient with 70% excess to feed existing buildings
High-performance facade
Mobility & Connectivity: Electric chargers provided in new car park
Water: Soft landscaping uses species which are vernacular with low water demand
Materials & Waste:
Extensive use of timber (structure, cladding and interior finishes)
Structural timber portals in Visitor Centre: 63m³
Structural timber purlins in Visitor Centre: 32m³
Structural timber columns in Car park: 10m³
Structural timber purlins in Visitor Centre: 5m³
Total structural timber: 110m³
Estimated total absorption of C02 of structural timber: 70 TCO2eq
Land & Ecology:
Earth excavated for basement has been re-used and integrated into landscape design
Significant increase of vegetation and biodiversity by adding more than 100 trees and other plants of over 20 different species
Variety of wood species used to foster variety in industry: larch, oak, pine and cedar are integrated in the design
Wellbeing: Biophilic environment by intense use of wood, with direct views over vineyard and surrounding landscaping including new garden
Culture & Heritage: The project solidifies the future of this historic winery, key for the wine making region where it is located. The project ensures the viability of the winery for the coming years, including the entire social context of the area which is dependent on the winery activity
Prosperity: Local supply chain has been involved during construction
Planning for change:
The project solidifies the future of this historic winery in which wine tourism is key and the building provides the required spaces for that purpose, also unlocking opportunities for future growth of the production facilities and incorporation of new wine making technology
The new visitor centre is raised significantly over expected flood levels, exceeding code requirements, to provide additional protection
Landscape is designed to protect new and existing buildings from floods by naturally diverting water away from risk areas through topography
「Legacy of Bodegas Faustino Winery」Foster+Partners 公式サイト
https://www.fosterandpartners.com/projects/legend-of-bodegas-faustino-winery







![[大阪・関西万博]国内パビリオン紹介_三菱未来館](https://magazine-asset.tecture.jp/wpcms/wp-content/uploads/2025/06/01123703/rk_052_R9A3426-900x600.jpg)

