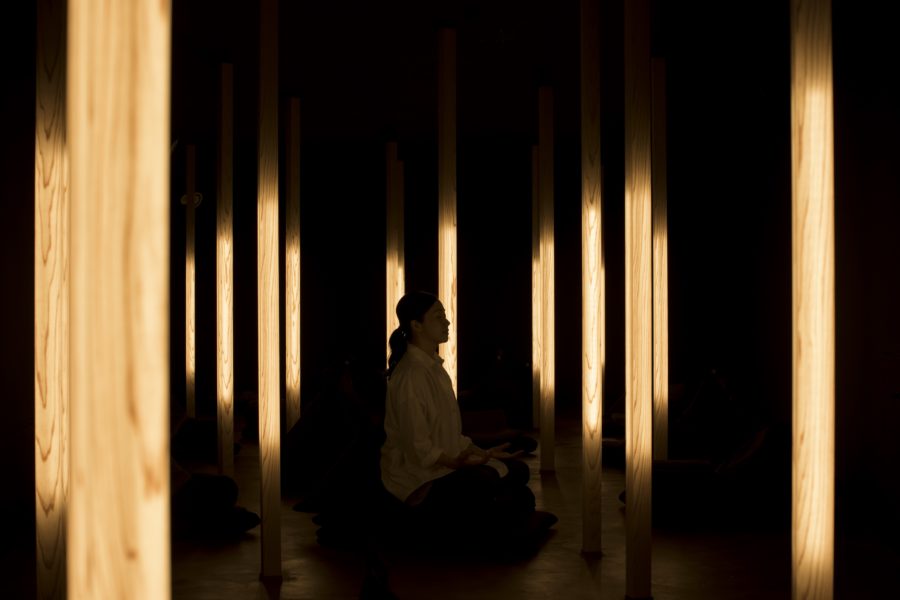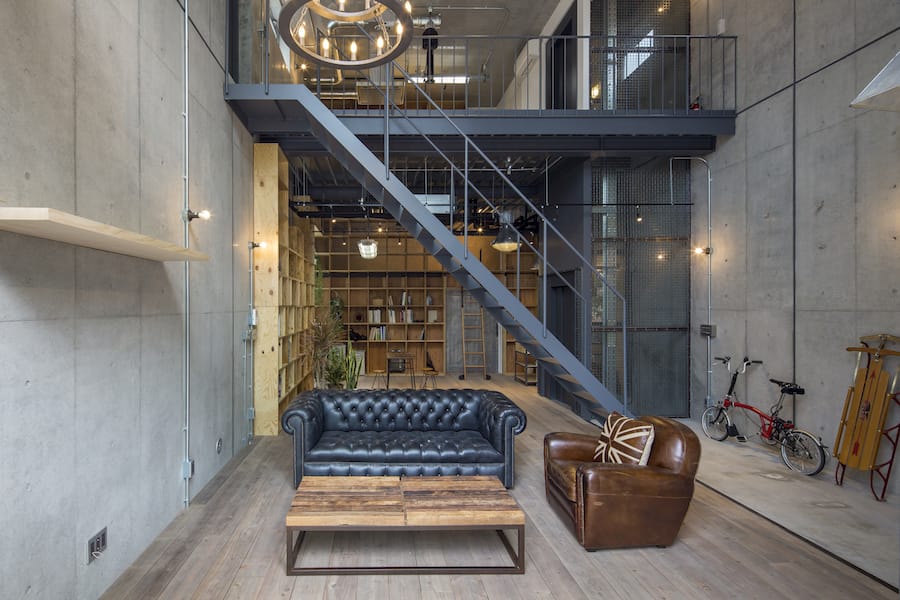夫婦2人と犬3匹の家族の小さな住居の計画である。「できるだけ家は小さく、皆が集まれる明るいサンルームがほしい」というシンプルな要望が特徴だった。
一方、敷地は狭小地で、南と東は高層建物や施設が近接し、唯一開けた北と西には駐車場や雑多な資材関係が放置されている環境であった。
また、一般的にサンルームとは建物に付属的に設置されるガラス張りの空間を連想させる。このような状況でどのように光を扱い、周辺環境との距離感を設定し、心地のよい居場所をつくるかを思考した。
まずは、南北に面した建物中央に吹き抜けのサンルーム(以下、Solarium)を設置し、東西にコンパクトな水回りや各諸室を設けて周辺環境との距離を保つ。Solariumはこの家の中心で、玄関でもあり、ダイニングの延長でもあり、リビングでもあり、階段室でもある。
吹き抜けに面した大きな開口部には、ツインカーボという半透明な素材を用いることで、外部からの視線をカットしつつ、柔らかな拡散光を内部に届ける2枚の光の壁をつくり出す。またSolariumには光の壁以外にもさまざまな開口部を設けることで、均一ではない多様な光の質と風の流れを生み出す。これにより冬の温熱、夏の換気といった環境的な機能も果たす。
各諸室は最小限のスペースとし、天井高さは意図的に低く抑えている。また開口部もコストを理由に最小限としている。それに伴い、個室は落ち着きのある拠り所となり、逆に吹き抜けであるSolariumがより開放的に感じられる。さらに吹き抜けに面した各室の壁には特徴ある扉や開口部を設けることで、Solariumと適度な距離で繋がる。その結果、断面における斜めへの拡がりを獲得することが可能となり、内部に居ながら意識的にも身体的にも外部へと感覚が伸びていく。
このように、Solariumは従来のサンルームがもつ機能を拡張させ、単なる機能を超えて人間や動物のための居場所となることを目的としている。同時に、多様な機能をもつ空間は次第にその機能を失っていく。その後、空間が無機能性を確保すると、住まい手が主体性をもって自由を獲得し始めるのである。(山崎貴生、Maryana Kovalchuk)
A house with a sunroom that goes beyond mere functionality and becomes the center of life
This project was for a small dwelling for a family of two couples and three dogs. The simple request was to make the house as small as possible and have a bright sunroom where everyone could gather.
On the other hand, the site was a narrow lot, with high-rise buildings and facilities in close proximity to the south and east. The only open areas to the north and west were parking lots and miscellaneous materials left unattended.
The only open spaces to the north and west were the parking lot and miscellaneous materials. Under these circumstances, we considered handling light, establishing a sense of distance from the surrounding environment, and creating a comfortable place to live.
First, a sunroom with a vaulted ceiling (“Solarium”) was placed in the center of the building facing north-south, and compact water and various rooms were set up on the east-west side to maintain distance from the surrounding environment.
The large opening facing the atrium is made of a translucent material called Twin Carbo, which creates two walls of light that cut off the view from the outside while allowing soft, diffused light into the interior. In addition to the light walls, the Solarium has various openings to create non-uniform light quality and airflow. This also serves as an environmental function, providing heat in the winter and ventilation in the summer.
Each room is kept to a minimum, and the ceiling height is intentionally kept low. Openings are also kept to a minimum for cost reasons. As a result, the private rooms become calm and comfortable places to stay, while the atrium, Solarium, feels more open and airy. Furthermore, the walls of each room facing the atrium have distinctive doors and openings that connect them to the Solarium at an appropriate distance. As a result, it is possible to obtain a diagonal expansion in the cross-section, which extends the senses to the outside, both consciously and physically, while still being inside.
In this way, Solarium extends the functionality of the conventional sunroom and aims to go beyond mere functionality to become a place for humans and animals. At the same time, a space with diverse functions gradually loses its functionality. Subsequently, when the space secures its non-functionality, the dweller begins to take the initiative and gain freedom. (Atsuki Yamazaki, Maryana Kovalchuk)
【Solarium House】
所在地:北海道札幌市
用途:戸建住宅
クライアント:個人
竣工:2024年
設計:YKAA
担当:山崎貴生、Maryana Kovalchuk
施工:アトラス・ネオ
撮影:佐々木育弥、Maryana Kovalchuk
工事種別:新築
構造:木造
規模:地上2階
敷地面積:161.12m²
建築面積:50.48m²
延床面積:78.55m²
設計期間:2023.05-2023.12
施工期間:2023.12-2024.05
【Solarium House】
Location: Sapporo-shi, Hokkaido, Japan
Principal use: Residence
Client: Individual
Completion: 2024
Architects: YKAA
Design team: Atsuki Yamazaki, Maryana Kovalchuk
Construction: ATLUS NEO
Photographs: Ikuya Sasaki, Maryana Kovalchuk
Construction type: New Building
Main structure: Wood
Building scale: 2 stories
Site area: 161.12m²
Building area: 50.48m²
Total floor area: 78.55m²
Design term: 2023.05-2023.12
Construction term: 2023.12-2024.05








