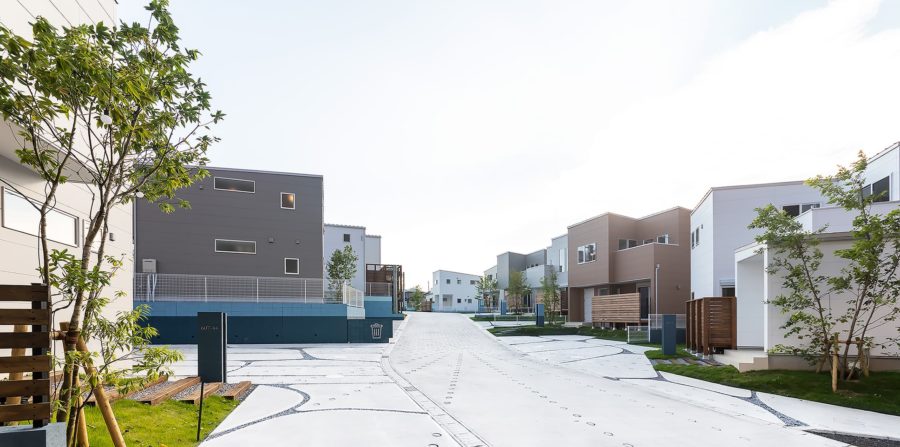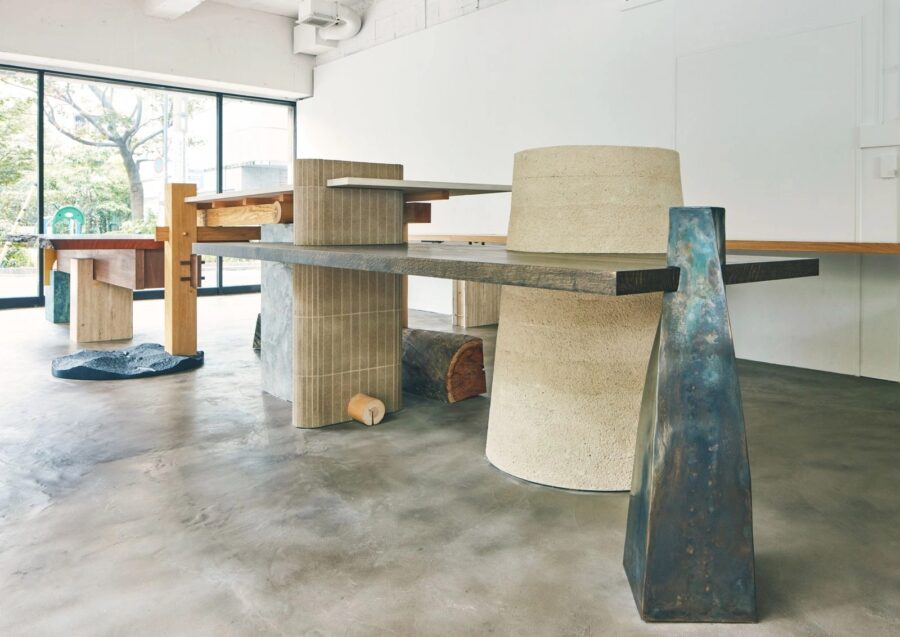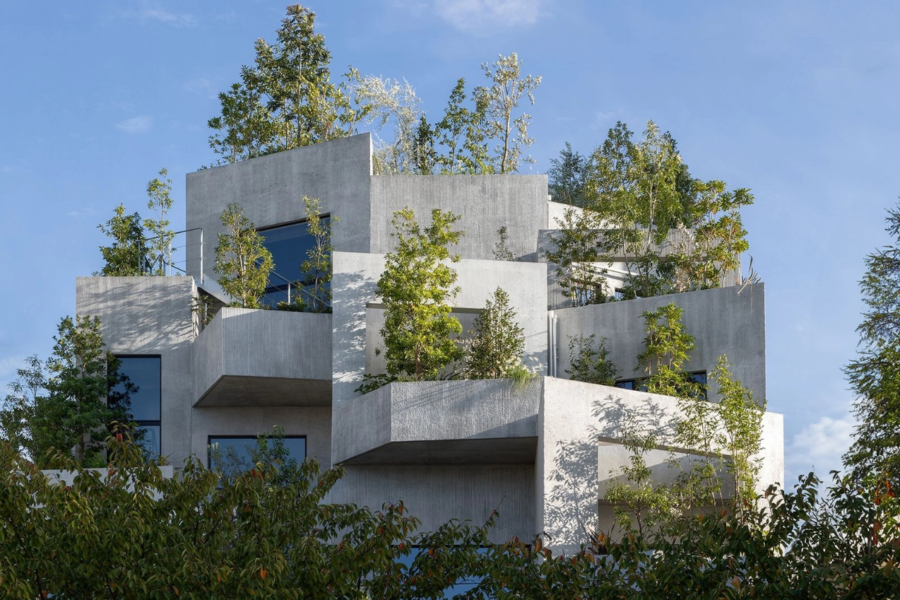インド・デリーに近接するグルガオンに計画された、空間デザインにおける「レイヤーとシステムの関係性」をテーマとした実験的プロジェクト。
1つ目のレイヤーは、フレキシブルなフレームとして機能するインフラストラクチャーの挿入である。このフレームは空間内に組み込まれる機能/アクティビティを統制するグリッドとして機能する。立体的に組み上げやすいように、主にCチャンネルの組合せでフレームを構成した。鉄骨の断面形状を活かして電気設備を備えるとともに、他のオブジェクトを機能に応じて容易に取り外しが可能な、フレキシビリティの高いシステムとして計画した。
2つ目のレイヤーは、1つ目のレイヤーに沿うように、また時にはグリッドを横断するように挿入される3つの独立したオブジェクト‐ドア、テーブル、タスクライト‐である。これらのオブジェクトは1つ目のレイヤーとの相互作用により、空間/領域の伸び縮みを生み、動的な空間として知覚される。
ひとつながりの空間でありながら、機能/アクティビティに応じたいくつかの領域を形成し、領域の重なり合いが新たなコミュニケーションを生む有機的なオフィス空間を目指した。(スタジオ・ジャガーナント)
An office with multiple layers and systems stacked on top of each other
The design of the space is conceived as a system of layers or layering of systems.
The first is the insertion of an infrastructure piece that acts as a flexible frame. This frame behaves as an organizing grid for the required activities / functions that need to be incorporated within the space. The frame primarily carries electrical conduits that lends to the dimension of the custom fabricated channels. The channels work as a modular system, and their built-up sections allow for intersections in the x/y/z axes. Further the flexibility of the system is tested through the way other objects attach themselves to the frame. Sometimes resting or slipping past or getting fastened, following and sometimes breaking the grid.
For the second layer, once the system was inserted in place, allowed room for three independent objects that connect to the frame but not necessarily follow the grid. These independently designed objects are a door, a table and a task light. They command their own positions in space.
The third layer is the nature of construction itself. The manner in which each component is made is a combination of pre-fabricated pieces and handcrafted on site. The assembly of these components is in a manner of layering mechanically fastened together and can be dis-assembled if required. The focus has been on achieving a high degree of craftsmanship when it comes to woodwork / stonework / cast in place concrete and their interface with pre-fabricated custom manufactured steelwork. It is the friction between the systems that generates a degree of curiosity within the observer. (Studio Juggernaut)
【ArchOffice】
所在地:インド グルガオン
用途:オフィス
クライアント:スタジオ・ジャガーナント
竣工:2015年
設計:スタジオ・ジャガーナント
担当:飯塚哲平、ハーシュ・ジェイン、サウラブ・ジェイン
チーム:シード・ハムダン・フセイン、デブリナ・パンディット
施工:デザインビルド
鉄骨工事:Chaitanya Solar
写真:Nakul Jain
工事種別:リノベーション
構造:鉄骨造、RC造
延床面積:93m²
[主な建材]
内装・床:黒御影石、コンクリート
内装・壁:大理石、石膏ボード
内装・天井:インド産ホワイトマーブル、石膏ボード
内装・建具:St SOP
内装・家具:インドローズ、インド産ホワイトマーブル
【ArchOffice】
Location: Gurgaon, India
Principal use: Office
Client: Studio Juggernaut
Completion: 2015
Architects: Studio Juggernaut
Design team: Teppei Iizuka, Harsh Vardhan Jain, Saurabh Jain
Team: Syed Hamdan Hussain, Deblina Pandit
Contractor: Design build
Steel fabrication and installation: Chaitanya Solar
Photographs: Nakul Jain
Construction type: Renovation
Main structure: Steel, Reinforced Concrete
Building scale: 1 stories
Total floor area: 93m²








