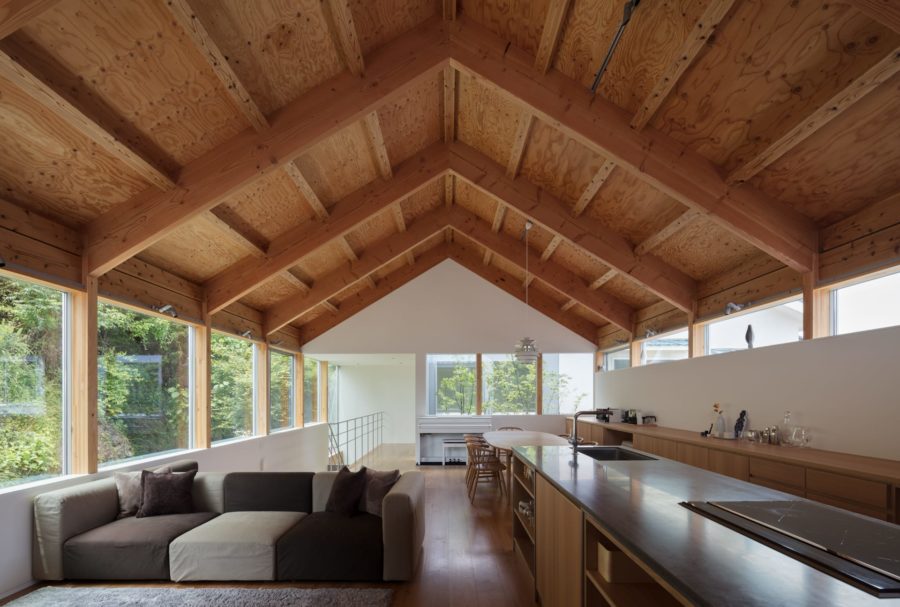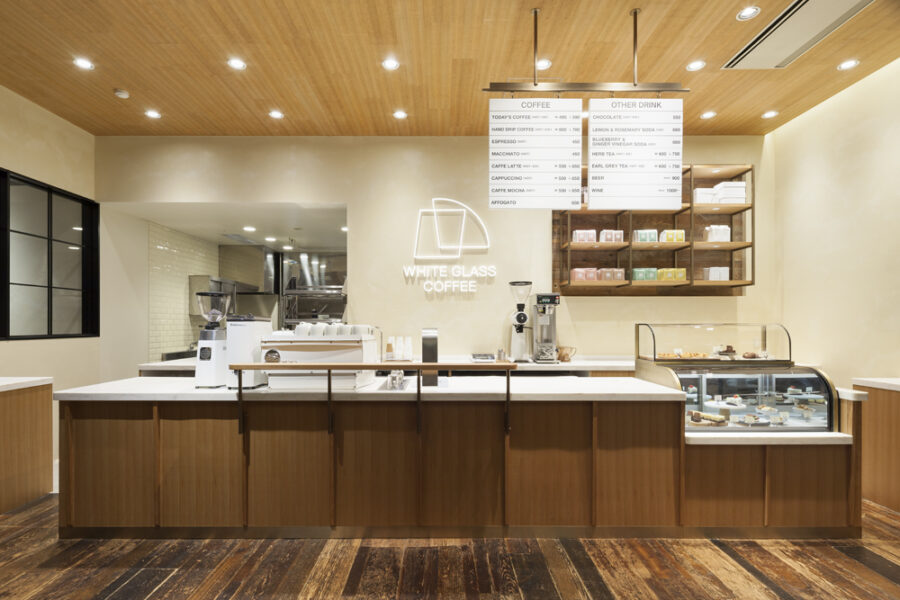東京都や地元企業などが主体となり、臨海副都心のアートによるまちづくり「ARTBAY TOKYO」というプロジェクトが立ち上がり、その最初の事業として公園の中にアートスペースをつくることになった。展示、ワークショップ、カフェなどのさまざまな活動の拠点となる施設である。
敷地は人工的な埋立て地であるが、ビルの間から吹き抜ける海風や古い防波堤に自生する植物など、隙間を見つけて入り込んでくる自然があった。そこで、この場所の自然をまとうような建築をつくることにした。
まず展示のためのホワイトキューブを解体して、隙間から自然が入り込むような構造をつくる。日光や雨の入ってくる屋根、海風の抜ける壁、雨の浸透する床、樹木が貫通する床など、壁・床・天井あらゆる方向からこの場所にある自然が入り込む、環境の違う8つの部屋を配置した。
それぞれの部屋1つひとつは不完全であるが、集合することで互いに補完しあうようなものとして設計している。隣接する屋根が思わぬ影を生み出したり、冬の北風を防ぐために北側に壁の多い部屋を集めたり、支え合う関係性を仕込んでいる。建築の構造も同じ考え方で、部屋単体では成立しないような弱い構造をバランスよく集合させることで支え合う構造としている。寒い日には陽だまりで過ごし、暑い日には風通しのよい場所を選んでくつろぐような、不自由さを楽しむ建築である。
人工的なこの街では、不確実でコントロールされていない環境にこそ価値がある気がしている。訪れるたびに違う表情を見せる光と樹木の中で、自然に身を任せ、自然と人間の新しい関係を発見するような場所。アートのための真っ白い空間にこの場所の自然が重なり合うことで、この場所でしかできない新しい価値が発見できることを期待している。(萬代基介)
An art space that covers the nature of an artificial landfill
“ARTBAY TOKYO” was launched by the Tokyo Metropolitan Government, collaborates with local companies to create an art-based city in the Tokyo Water Front City. The first site was to create an art space in the park. The facility will serve as a base for various activities, including exhibitions, workshops, and a cafe.
The site is a reclamation ground, but nature found its way through the gaps, such as the sea breeze blowing through the buildings and the plants growing naturally on the old breakwater. Therefore, I decided to create an architecture that would blend into the environment.
The first step was to dismantle the white cube used for the exhibition and create a structure that would allow nature to enter through the gaps. We arranged eight rooms with different environments where nature can enter from every direction; roofs that let sunlight and rain in, walls that allow sea breezes to pass through, floors that allowed rain and root to infiltrate.
Although each room program is incomplete, they are designed to complement each other when assembled. For example, adjacent roofs create shadows unintentionally; More walls are gathered on the north side to prevent the cold north wind in winter. The same concept also applies to the building structure, where weak structures that would not be viable as individual rooms are grouped in a balanced manner to create a structure that supports each other. This is an architecture that enjoys inconveniences, such as spending time in the sun on a cold day and choosing a well-ventilated place to relax on a hot day.
In an artificial city, I feel that the value lies in the uncertain and environment without control. This is a place where you can let nature take over and discover a new relationship between nature and human beings in the light and trees that show different expressions every time you visit. I am looking forward to discovering new values when the nature of this place overlaps with the white space where art is exhibited. (Motosuke Mandai)
【ARTBAY HOUSE】
所在地:東京都江東区青海1-7
用途:ギャラリー・カフェ
クライアント:アートプロジェクト実行委員会
竣工:2020年
閉館:2021年11月14日(当初より期間限定でのオープン)
設計:萬代基介建築設計事務所
担当:萬代基介、板谷優志、田村聖輝
構造設計:佐藤淳構造設計事務所
設備:EOSplus
ランドスケープ:スタジオテラ
ロゴデザイン:野老朝雄
施工:青
撮影:yasuhiro takagi
工事種別:新築
構造:鉄骨造
規模:平屋
敷地面積:1434.97m²
建築面積:253.13m²
延床面積:253.13m²
設計期間:2019.04-2019.12
施工期間:2020.01-2020.07
#ARTBAY TOKYO Official Channel「vol.1_1 萬代基介(建築家)インタビュー」(2021/03/18)
【ARTBAY HOUSE】
Location: 1-7, Aomi, Koto-ku, Tokyo, Japan
Principal use: Gallery, Cafe
Client: ARTBAY TOKYO PLANNING COMMITTEE
Completion: 2020
Closed: 2021.11.14
Architects: Mandai Architects
Design team: Motosuke Mandai, Masashi Itaya, Satoki Tamura
Structure engineer: Jun Sato Structural Engineers
Facility design: EOSplus
Landscape: studio terra
Logo design: Asao Tokolo
Contractor: AO
Photographs: yasuhiro takagi
Construction type: New building
Main structure: Steel
Building scale: 1 story
Site area: 1434.97m²
Building area: 253.13m²
Total floor area: 253.13m²
Design term: 2019.04-2019.12
Construction term: 2020.01-2020.07








