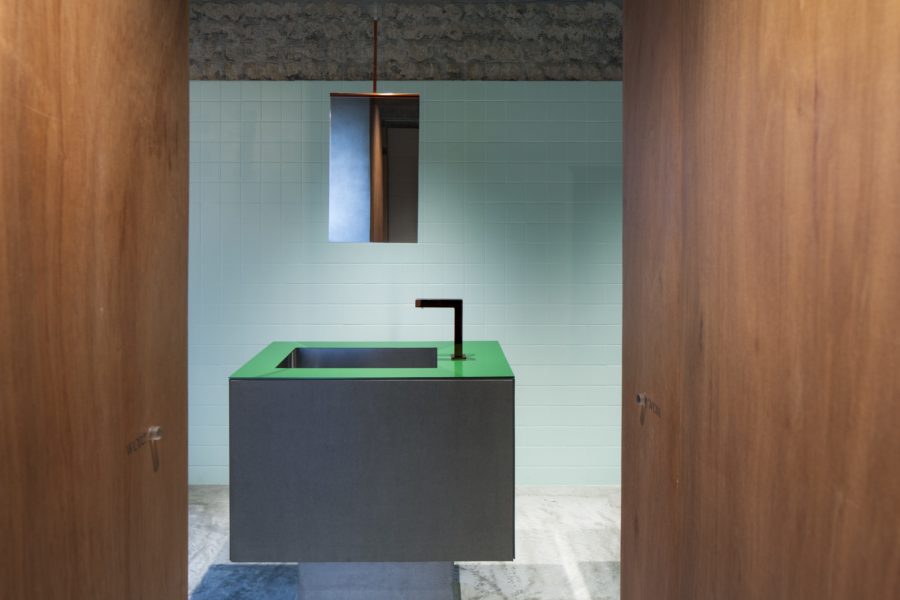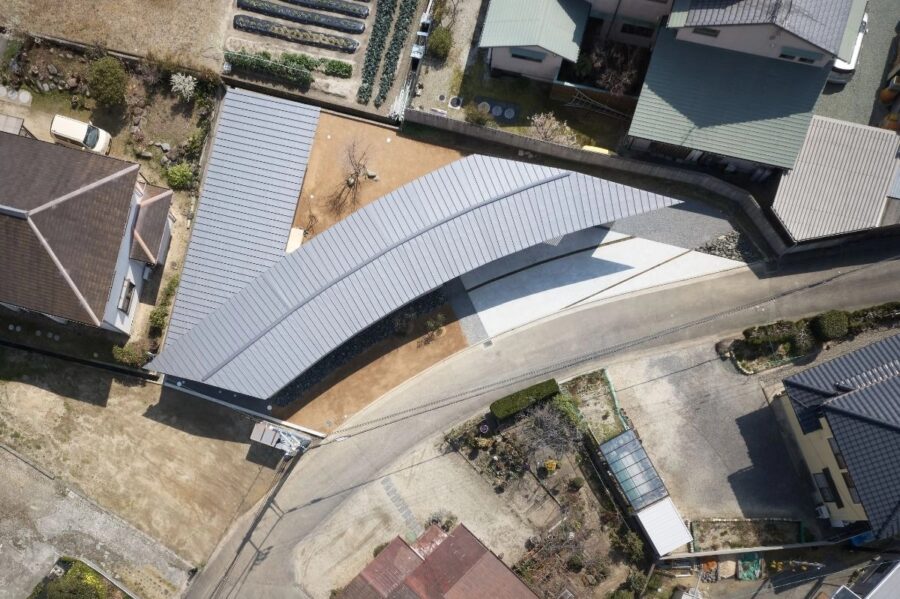従来の車の売買仲介システムから、お客様を直接結びつけ売買を行う新しい形態へ進化を遂げた銀座7丁目の輸入車ギャラリーの計画である。
外堀通りの角地で築50年以上歴史のあるビルディングの1階で全長55メートルが街路に面する空間が対象となった。車のギャラリーとしての使用以外に、海外旅行客や地方からの来訪者を想定した日本の文化やアートに触れるイベントを定期開催することと、レンタルスペースとして貸し出しができることが与条件として設定されたため、がらんどうの空間が都市の中でどのように魅力を表出するかがテーマとなった。
メインスペースには銀座1丁目から8丁目までの「銀座の縮図」を、S=1:43のミニチュアカースケールで描いた「GINZAマップ」を展示エリアの床全体に敷設した。1 / 1スケールの実車と銀座の縮図を併置した「ここならでは」を体験できる空間である。プレキャストコンクリートでできた600mm角の床版を1,400枚使用し、それらは硬化遅延材を施したシートを用いて打設を行うことにより、硬化してできたコンクリート面が地図の図柄を構成している。また硬化していない部位は水洗いを行い、基材を露出させることで地を形成している。この場所が、街路、車道、そして街へ、銀座の街路空間にシームレスにつながることを意図した。
外装には鏡面磨きのブラックステンレスサッシを採用し、ヒノキルーバーをバックパネルに象眼した。内部天井にそれらを貫入することで、ギャラリーの全景が「大きな木箱」として見えることを表現した。木箱に格納された車の群れが光を放つことにより、街を歩く歩行者の期待感を誘発する。直天井の梁部分に間接照明を兼用したアルミボックスを設え、車体を直接照らすスポットライト以外のベース照度をすべて間接照明により確保している。
海外旅行者が多く訪れることから、日本文化やアートに触れる展示空間として、琉球畳の茶室空間と玉砂利に浮かぶ漆のハイライトステージを併置した。既存建物でも法規の制約から解き放たれた自由な空間を獲得するため、階避難安全検証により高さ3.6メートルの直天井で間仕切りにより小割りせず、一体利用ができ排煙窓のない外装をもつ空間を実現した。
新旧の歴史が交差する銀座の街並みを、今後も柔らかく彩ることを期待している。(伊原 慶)
A car gallery that embodies "unique here" by copying a map of Ginza on a concrete floor slab
This is a plan for an imported car gallery in Ginza 7-chome, which has evolved from the conventional system of intermediaries for buying and selling cars to a new form that directly connects customers for buying and selling.
The project was for a 55-meter-long space facing the street on the first floor of a 50-year-old building on the corner of Sotobori-dori. In addition to the use of the space as a car gallery, it is also intended to host regular events to introduce Japanese culture and art to overseas tourists and visitors from the countryside and can be rented out as a rental space. The theme of the project was how to make the empty space appealing in the city.
In the main space, a “GINZA map” of Ginza from 1-chome to 8-chome, drawn at the same scale as a 1/43 miniature car, was laid out over the entire floor of the exhibition area, creating a space where visitors can experience the “uniqueness” of Ginza by juxtaposing a 1/1 scale real car with a scale map of the city. 1,400 floor slabs of 600 mm square made of precast concrete were used, and they were cast using sheets of hardening retardant material, so that the hardened concrete surface formed the design of the map. The unhardened areas were washed with water to expose the base material and form the ground. The intention was for this place to seamlessly connect to the street space of Ginza, from the street to the roadway to the city.
For the exterior, mirror-polished black stainless-steel sashes were used, and cypress louvers were inlaid into the back panels. By penetrating them into the interior ceiling, I expressed that the whole view of the gallery appears as a “big wooden box.” A group of cars stored in the wooden box emit light, triggering a sense of anticipation in pedestrians walking through the city. An aluminum box that doubles as indirect lighting is installed on the beam of the straight ceiling, and indirect lighting is used to provide all the base illumination except for spotlights that directly illuminate the car bodies.
As the building is visited by many tourists from overseas, a tea ceremony room with Ryukyu tatami mats and a lacquered stage floating on gravel were placed together as an exhibition space to experience Japanese culture and art. In order to achieve a free space free from legal restrictions even in an existing building, we verified the safety of the floor evacuation, and realized a space with a 3.6m high straight ceiling that is not divided by partitions, can be used as one, and has an exterior without smoke exhaust windows.
It is expected that the building will continue to softly color the streetscape of Ginza, where the history of old and new intersect. (Kei Ihara)
【G735 Gallery】
所在地:東京都中央区銀座7-3-5
用途:ギャラリー
クライアント:MIDネットワーク
竣工:2017年
設計:TA+A
担当:伊原 慶
VI・床アートワーク:エイトブランディングデザイン
グラフィックコンクリート:ビベルコーポレーション
施工:竹中工務店、45アイズ
撮影:志摩大輔
工事種別:コンバージョン
構造:鉄骨鉄筋コンクリート造
規模:地上9階 地下5階
延べ床面積:767.00m²
設計期間:2015.02-2015.07
施工期間:2015.08-2017.03
【G735 Gallery】
Location: 7-3-5, Ginza, Chuo-ku, Tokyo, Japan
Principal use: Gallery
Client: MID Network
Completion: 2017
Architects: TA+A
Design team: Kei Ihara
VI / Floor artwork: EIGHT BRANDING DESIGN
Graphic Concrete: BEVEL corporation
Contractor: Takenaka Corporation, 45eyes
Photographs: Daisuke Shima
Construction type: Conversion
Main structure: Steel reinforced concrete construction
Building scale: 9 stories and 5 below
Total floor area: 767.00m²
Design term: 2015.02-2015.07
Construction term: 2015.08-2017.03








