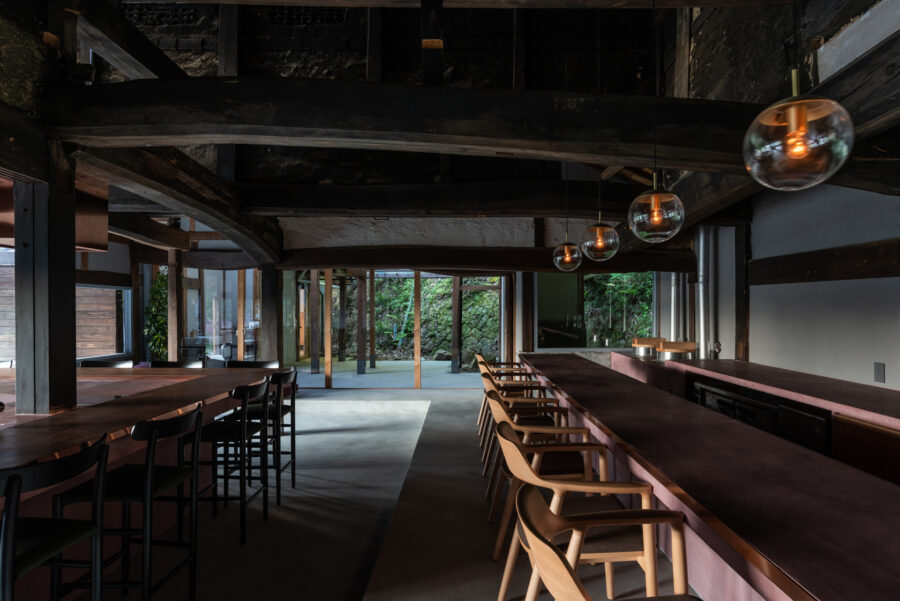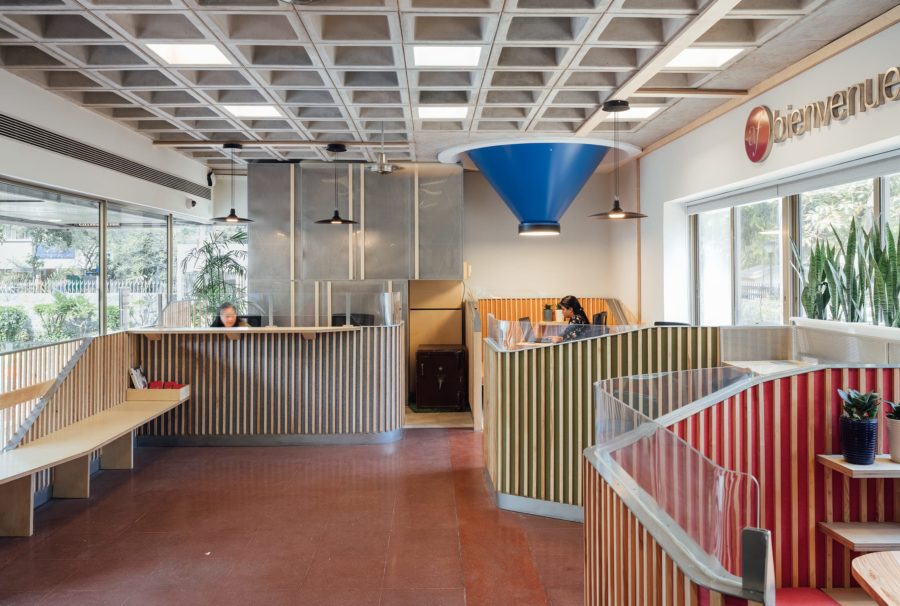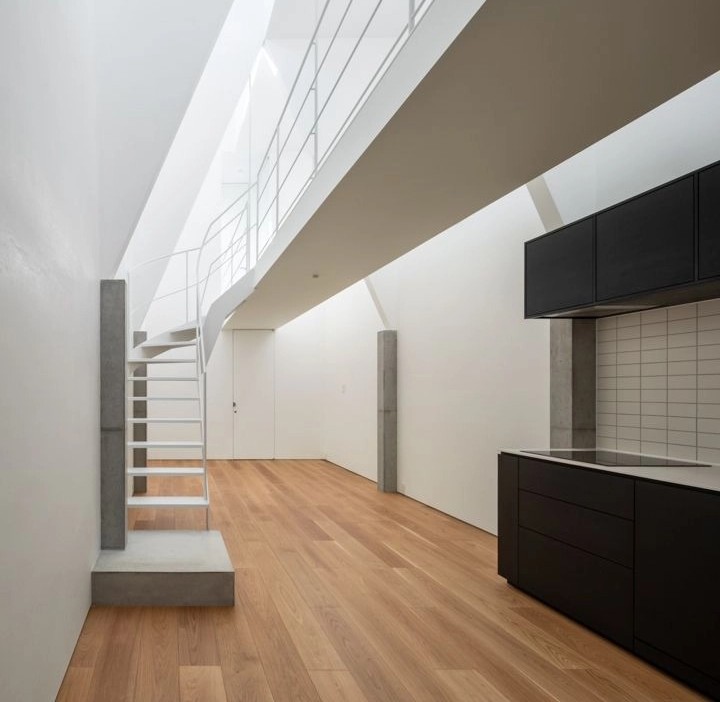渋谷駅直結、渋谷スクランブルスクエア15階。世界一有名な交差点を見下ろす敷地に、多様な利用者の多様な活動の受け皿となる、次世代の公民館のような施設、〈SHIBUYA QWS〉(渋谷キューズ)を設計した。
約2600m²の広大なフロアは、プロジェクトスペースをはじめとして、イベントホール、サロン、カフェ、シェアキッチン、プレイグラウンドなど、多様な機能にエリア分けされている。各エリアにはできるだけ壁を立てず、床材の質感や天井の高さの変化などを手がかりとして、空間の性格を切り替えている。キャラクターの異なるエリア同士が見え隠れしながらずるずると重なって繋がっていく、街のような空間を目指した。
〈SHIBUYA QWS〉には、でっぱりや引っ込み、小上がりといった、ちょっとした時に体を預けたり、腰掛けたりできるようなヒューマンスケールな造形をたくさん施している。街中でガードレールや車止めに自然に腰掛ける。そんな風に自分にとってちょうどいい場所を能動的に見つけていけるよう、微地形のようなものを設計することを考えた。
地形は動かないから拠り所となる。丸テーブルは画鋲みたいに床に刺さり、もたれかかれるようになっているし、鉄骨ブレースにはフカフカな素材を巻き、もたれかかれるようになっている。
一方で、壁はどれも簡単に動かせるようにした。暖簾のように間仕切りとして使うためのプロジェクタースクリーン、防火シャッター、防音性能のあるスチールのスライドウォール、軽やかなファブリックやビニールのカーテン。これらを開閉することで、施設内の動線やセキュリティラインを変えることができる。境界が軽くなるほど、各エリア同士の繋ぎ方をパズルのように変えてさまざまなシーンに対応することができる。
そうしたさまざまなシーンに対応するために、施設内を動き回るインフォメーションセンターみたいな家具を提案した。触り心地のよいスエードのボディをもつ円筒形は「スマートスピーカー」をモチーフにしている。イベント時には受付になったり、半分に割れて並べると動線を制御するバリケードになったりもする。
〈SHIBUYA QWS〉に使われている素材は、実はどれもどこかで見たことのあるものだ。最先端なものではなく、時代を生き抜いてきた定番の汎用品を研究した。
岩綿吸音板やタイルカーペット、システム天井やOAフロア、ビニルクロスやグラスウールマットなど、オフィスに標準で使用されていながらデザイン面で敬遠されがちな素材を、色や取り合いを精査しながら積極的に使っている。
古い / 新しいという軸を超えて、素材や家具を再発見、再評価、再定義することで、長年使われても飽きないような、新しいワークスペースのスタンダードとしての提案を試みている。(大野友資+山本基揮)
Membership co-creation facility that proposes new office standards
The 15th floor of Shibuya Scramble Square, directly connected to Shibuya Station. On the 15th floor of Shibuya Scramble Square, directly connected to Shibuya Station and overlooking the world’s most famous intersection, we designed 〈SHIBUYA QWS〉, a facility like a next-generation community center that will serve as a receptacle for the diverse activities of its various users.
The vast floor of approximately 2,600㎡ is divided into areas with various functions, including a project space, event hall, salon, cafe, shared kitchen, and playground. Each area has as few walls as possible, and the room’s character is switched using such cues as the texture of the flooring and the change in the height of the ceiling. Our goal was to create a space like a city, where different characters overlap and connect in a hidden way.
In 〈SHIBUYA QWS〉, there are many human-scale forms, such as protrusions, recesses, and small rises, where you can lean your body or sit down. It is like sitting on a guardrail or a car stop in the city. The idea was to design a kind of microtopography to find a place that is just right for them actively.
The terrain becomes a stronghold because it does not move. The round table is stuck on the floor like a thumbtack so that I can lean on it, and the steel brace is wrapped with a soft material so that I can lean on it.
On the other hand, all the walls were made to be easily movable. Projector screens are partitions like Japanese Noren, fire shutters, soundproof steel sliding walls, light fabric, or vinyl curtains. By opening and closing these, the flow lines and security lines within the facility can be changed. The lighter the boundaries, the more the areas can be connected in a puzzle-like manner to accommodate various situations.
To respond to such various scenes, we proposed a piece of furniture that looks like an information center that moves around the facility. The cylindrical shape with a comfortable suede body is based on the motif of a “smart speaker. It can be used as a reception desk during an event or as a barricade to control the flow of traffic when it is split in half and arranged in a row.
The materials used in〈SHIBUYA QWS〉are all things I’ve seen before. Rather than using cutting-edge materials, we researched standard, general-purpose products that have survived the test of time.
Materials such as rock wool sound-absorbing boards, carpet tiles, system ceilings, OA floors, vinyl cloth, glass wool mats, etc., used as standard in offices but are often avoided in design, are actively used while carefully examining their colors and combinations.
By rediscovering, reevaluating, and redefining materials and furniture beyond the old/new axis, we are attempting to propose a new standard for workspaces that will not become boring even after many years of use. (Yusuke Oono + Motoki Yamamoto)
【SHIBUYA QWS】
所在地:東京都渋谷区渋谷2丁目24-12 渋谷スクランブルスクエア15階
用途:シェアオフィス・コワーキングスペース
クライアント:東急、東日本旅客鉄道、東京地下鉄
竣工:2019年
設計:DOMINO ARCHITECTS+山本基揮建築設計
担当:大野友資+山本基揮
空間プロデュース:ロフトワーク
サインデザイン:岡本健デザイン事務所
施工:渋谷駅街区東棟新築工事共同企業体(東急建設、大成建設)
撮影:三嶋一路
工事種別:新築
延床面積:2663.85m²
設計期間:2017.06-2018.04
施工期間:2018.06-2019.08
【SHIBUYA QWS】
Location: 2-24-12, Shibuya scramble Square 15F, Shibuya, Shibuya-ku, Tokyo, Japan
Principal use: Share office, Co-working space
Client: TOKYU, East Japan Railway, Tokyo Metro
Completion: 2019
Architects: DOMINO ARCHITECTS + MoY architects
Design team: Yusuke Oono + Motoki Yamamoto
Space produce: Loftwork
Sign design: Ken Okamoto Design Office
Contractor: Shibuya Station Block East Building New Construction Joint Venture / TOKYU CONSTRUCTION, TAISEI
Photographs: Ichiro Mishima
Construction type: New Building
Total floor area: 2663.85m²
Design term: 2017.06-2018.04
Construction term: 2014.06-2019.08








