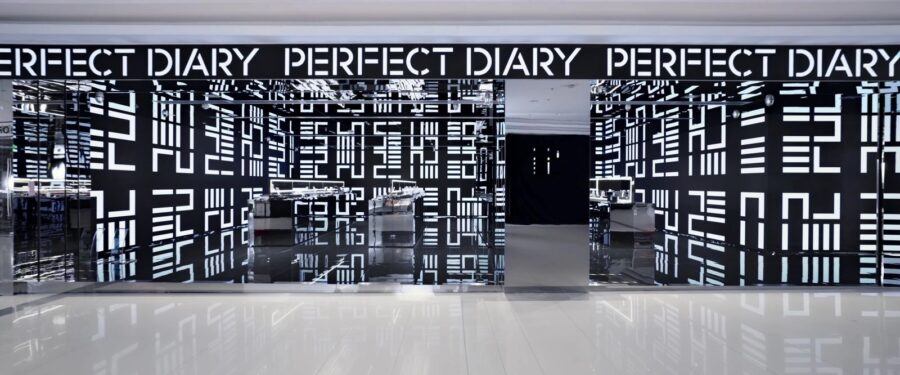夫婦2人と犬で構成される家族のための改修計画。
既存の建物の架構・木質仕上げを生かしながら、木のもつ温かさを繊細な格子を内外に付加することで、既存家屋の継承と新たな空間の創出の両立を実現させた。屋外に関しては、格子によりサッシの存在感を消すとともに、直射日光を避け日射量のコントロールが可能となるほか、通風・視界も確保し、セキュリティとしての役割も果たしている。また格子を設けることで室内からの眺望は確保しつつ、隣地からの視線は避けることができるような計画としている。格子戸を開閉することで、表情の変化を楽しむことができる住宅となった。
子供も自立し夫婦2人となったため、室内に関しては不要な界壁、欄間を撤去し、広々とした開放的な空間の中で生活をしたいとの要望があった。そこでLD、寝室も壁を撤去しワンルームの開放的な空間とした。また、既存敷居もすべて撤去することで、段差のないバリアフリーの空間とした。仕上げに関しては、温かみのある自然素材を積極的に採用した。床材にはフローリング、コルクタイルを使用し、歩行性や断熱性を考慮し、ペットに対しても快適な空間とすることができた。
外装に使用した格子はインテリアにも使用しており、エアコンの目隠しや寝室のパーティションなど意匠性と機能性を兼ね備えた。
内外に格子をふんだんに使用することで、木質感を強く感じられる空間を実現した。木を格子の隙間からは木漏れ日のような光が降りそそぎ、自然に包み込まれたような暖かな居住空間を生み出している。(中村 創)
A house that creates a new space by adding delicate wooden lattices inside and out
This is a renovation project for a family consisting of two couples and a dog. While using the existing structure and wood finishes of the building, the warmth of wood was added as delicate lattices inside and outside, achieving both the inheritance of the existing house and the creation of a new space. The addition of the lattices makes it possible to control the amount of sunlight by eliminating sashes and avoiding direct sunlight. It also ensures ventilation and visibility and serves as security. By installing lattices, the view from the interior is secured, while the view from the neighboring land is avoided. In addition, by opening and closing the lattice doors on the exterior, the house can enjoy a change of expression. As for the house’s interior, since the children have become independent and there are now only two people in the house, we removed unnecessary boundary walls and railings as much as possible. In addition, all the existing thresholds were removed to create a barrier-free space with no steps. For the finishing touches, warm natural materials were actively used. Wooden flooring and cork tiles were used as flooring materials, and in consideration of walkability and insulation, we were able to create a comfortable space for pets. The lattices used for the exterior are also used for the interior, such as a blindfold for the air conditioner and a partition for the bedroom, providing both design and functionality.
By using many lattices inside and outside, we were able to create a space with a strong sense of woodiness. Through the gaps between the wooden lattices, light shines down through the trees, creating a warm living space that seems to be enveloped by nature. (So Nakamura)
【秦野の家】
所在地:神奈川県秦野市
用途:戸建住宅
クライアント:個人
竣工:2020年
設計:DAN設計室
担当:中村 創
照明:パナソニック
家具:建陽社
施工:堀尾建築
撮影:Masaki Hamada
工事種別:リノベーション
構造:木造
規模:地上2階
設計期間:2018.06-2019.06
施工期間:2019.06-2020.04
【House in Hadano】
Location: Hadano-shi, Kanagawa, Japan
Principal use: Residential
Client: Individual
Completion: 2020
Architects: Design Associates Nakamura
Design team: So Nakamura
Ligthing: Panasonic
Furniture: Kenyosha
Contractor: Horio Architects
Photographs: Masaki Hamada
Construction type: Renovation
Main structure: Wood
Building scale: 2 stories
Design term: 2018.06-2019.06
Construction term: 2019.06-2020.04








