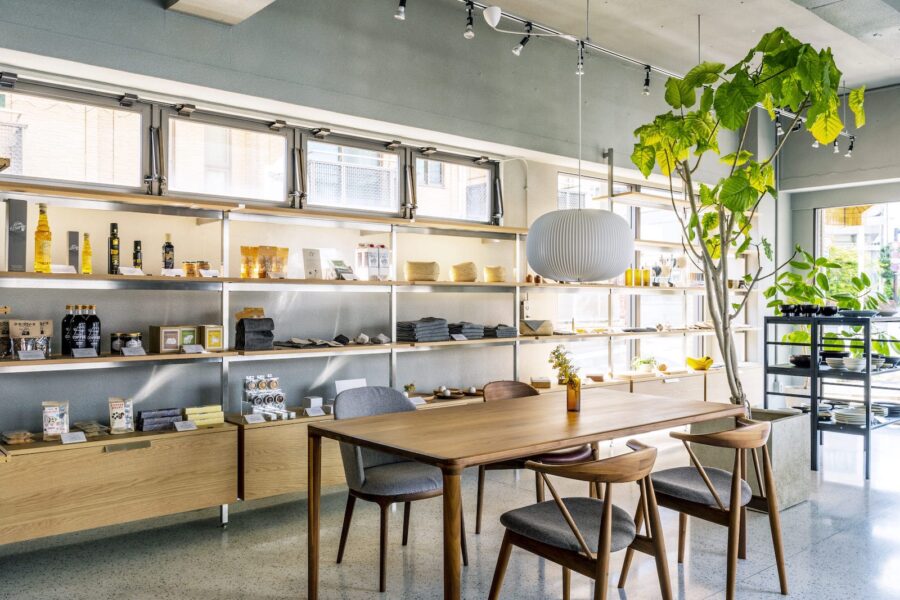この家が面している通りは菊坂といい、東京・本郷でも高低差の起伏が豊かな、とりわけ古い街並みが残っている界隈だ。敷地の脇には、街の景観のひとつである階段があり、建て主は、子供たちの遊び場でもあるこの階段(街)とのつながりを大切に考えていた。
敷地は傾斜地なので、地上3階、地下1階の4層を確保する事ができた。
隣地との隙間を最小限として、室内空間を最大限で確保したのに加え、防火地域などの法的対応もあり、構造は壁式RC造とした。内部を光豊かな空間とするため、2つの吹き抜けから安定した天空光を取り込んだ。4層を貫き、地階の寝室へ届く光は儚げであるが、それもまた多様な光に対する感性を育むものと考えた。敷地の斜面地を利用して、谷側の地階にも開口を設けることができたため、天窓をもつ吹き抜けは、建物全体の重力換気としても有効である。
3階には、浴室やユーテリィティを設け、開放的かつ周囲の視線から守られた水まわり空間とした。屋上へと続く階段を昇れば、そこからは街を見渡すことができる。
街に面した建物のコーナーは、スリットや窓を設けるなどして、形態を意図的に崩し、そのディテールが都市に対して表情を与えることを試みている。(手嶋 保)
Two atriums bring in light and connect the tower house to the city.
The street on which this house faces is called “Kikuzaka,” This site is one of the biggest ups and downs in Hongo, Tokyo. There is a staircase at the side of the property that is part of the city’s landscape, and the Client has thought that this staircase is very important to connect with the stairs (the city) because this staircase was public space for people, and children that there playground.
The site is on a slope so that we could get four floors above ground and one basement level.
The structure was constructed as a walled RC structure to minimize the gap between the building and the neighboring site, ensure maximum interior space, and comply with legal requirements such as fire protection areas. To make the interior a space rich in light, the two vents let in a steady skylight, and the light that penetrates the four floors and reaches the bedroom on the ground floor is ephemeral. Still, it is also thought to foster a sensitivity to various types of light.
On the third floor, a bathroom and utility room are installed to create an open and well-protected kitchen space. From there, a staircase to the rooftop provides a view of the entire city.
Slits and windows deliberately disrupt the corners of the buildings facing the city, and the details give the city an expression. (Tamotsu Teshima)
【菊坂の家】
所在地:東京都
用途:戸建住宅
竣工:2019年
設計:手嶋保 建築事務所
担当:手嶋 保 日野顕一
構造:KMC
施工:大日建設
撮影:川辺明伸
構造:壁式鉄筋コンクリート造
建築面積:57.78m²
延床面積:108.30m²
設計期間:2016.07-2018.02
施工期間:2018.03-2019.04
【House in Kikuzaka】
Location: Tokyo, Japan
Principal use: House
Completion: 2019
Architects: Tamotsu Teshima Architect and Associates
Design team: Tamotsu Teshima, Kenichi Hino
Structure design: KMC
Contractor: Dainichi Construction
Photographs: Akinobu Kawabe
Main structure: Walled RC structure
Building area: 57.78m²
Total floor area: 108.30m²
Design term: 2016.07-2018.02
Construction term: 2018.03-2019.04








