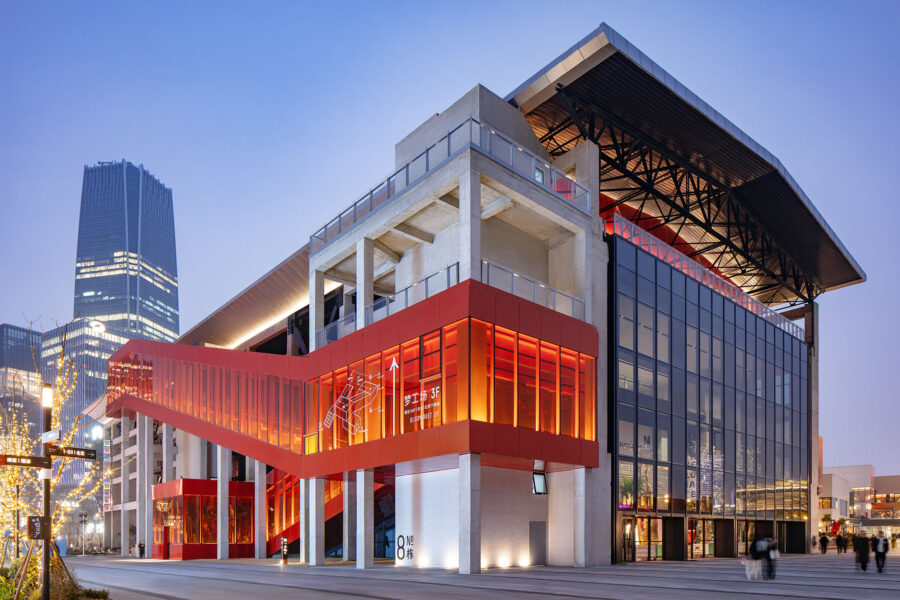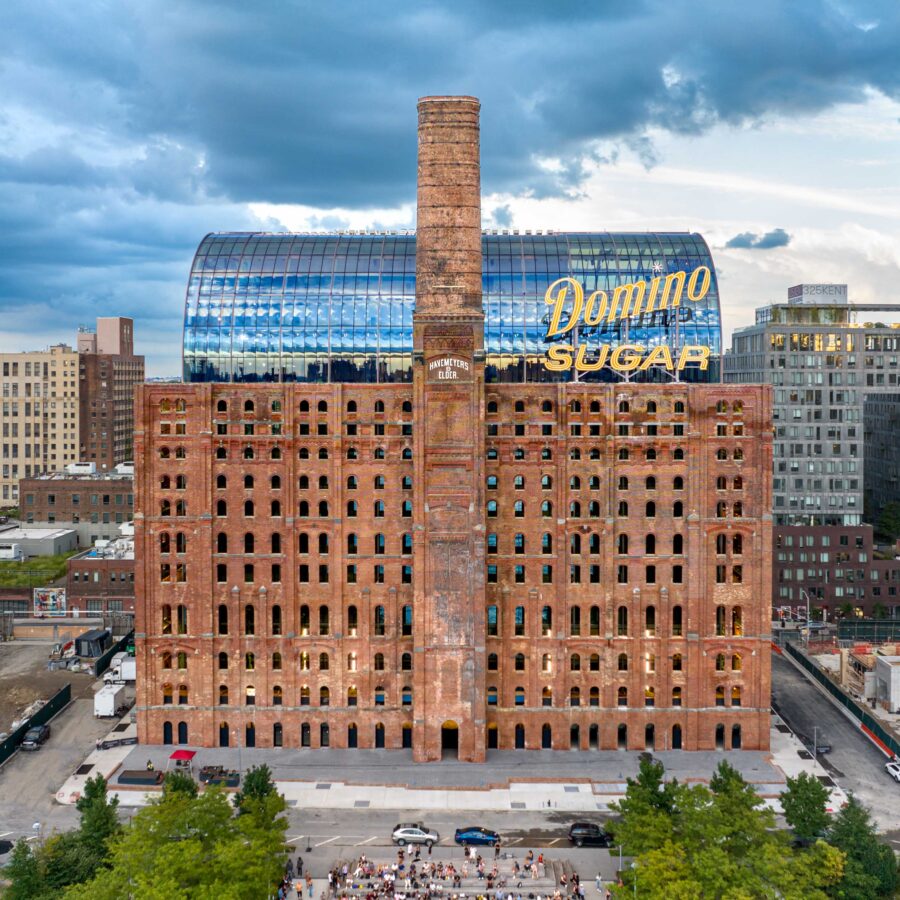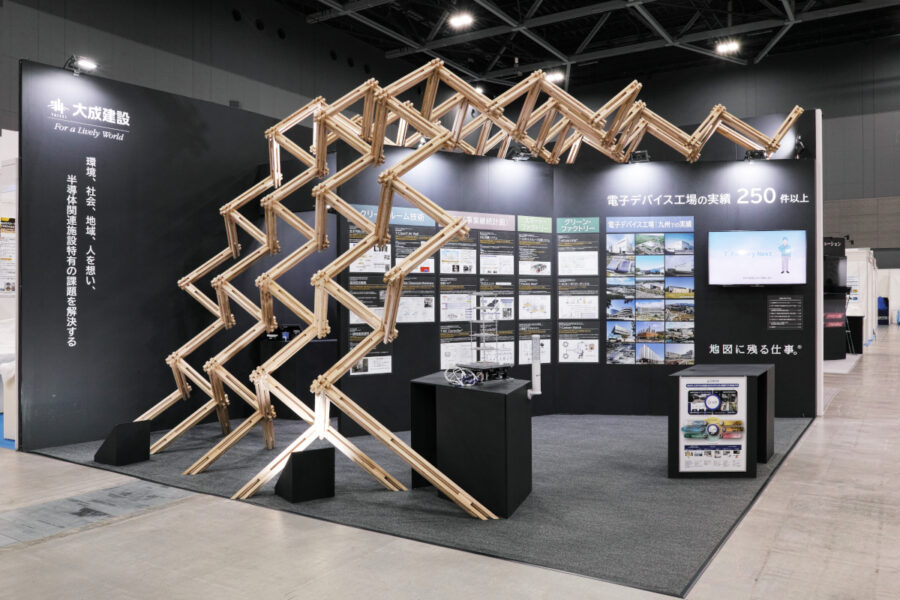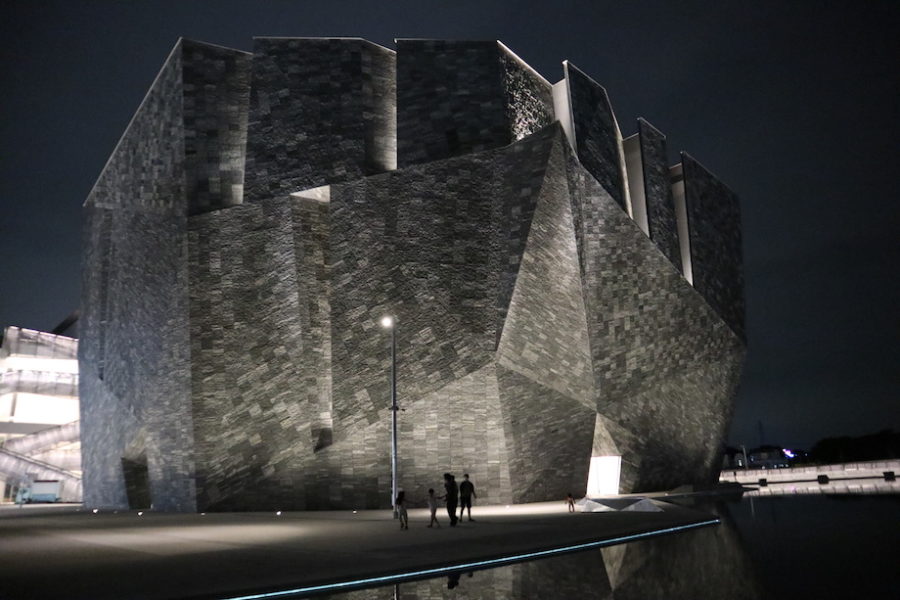
CULTURE


© ICD/ITKE/IntCDC University of Stuttgart, Rob Faulkner

© ICD/ITKE/IntCDC University of Stuttgart, Rob Faulkner
〈livMatS Pavilion〉は亜麻繊維でつくられた網目状の構造をもつパビリオンです。中央ヨーロッパ全域で入手可能でありながら生分解性を備えた天然繊維である亜麻繊維を、自然界の構造から着想を得た網目状の構造とすることで必要な素材を最小限としたサステナブルな建築です。
シュトゥットガルト大学にて建築のコンピュテーショナル・デザインを研究する「IntCDC」と、フライブルク大学にて自然とテクノロジーの融合を研究する「livMatS」のコラボレーションにより実現したプロジェクトです。
(以下、ICDから提供されたプレスキットのテキストの抄訳)

© ICD/ITKE/IntCDC University of Stuttgart, Rob Faulkner

© ICD/ITKE/IntCDC University of Stuttgart, Rob Faulkner
自然の素材と構造を用いたサステナビリティ
過去100年の間に、建設業は最も多くの資材を必要とし、環境を破壊する人間活動の1つとなった。
フライブルク大学の植物園に建つ〈livMatS Pavilion〉は、従来の建築手法に代わる、資源効率の高い建築手法を提供し、建築におけるサステナビリティへの重要な一歩となるものである。

© ICD/ITKE/IntCDC University of Stuttgart, Rob Faulkner

© ICD/ITKE/IntCDC University of Stuttgart, Rob Faulkner
このパビリオンは史上初となる、ロボットにより製造された亜麻繊維のみで構成された耐荷重構造の建物である。この素材は中央ヨーロッパ全域で入手可能であり、完全に自然再生可能であり、生分解性を備えている。
「天然素材」と「高度なデジタル技術」という斬新な組み合わせにより実現したこのパビリオンは、シュトゥットガルト大学のクラスター・オブ・エクセレンスのITECH修士プログラムの建築家とエンジニア「建築のための統合的計算設計・建設(IntCDC)」と、フライブルク大学のクラスター・オブ・エクセレンスの生物学者「生体・適応・エネルギー自律材料システム(livMatS)」という異分野コラボレーションにより可能となったプロジェクトである。

© ICD/ITKE/IntCDC University of Stuttgart, Rob Faulkner

© ICD/ITKE/IntCDC University of Stuttgart, Rob Faulkner
生物学に着想を得たこのパビリオンは、幾何学、材料、構造、生産性、環境、美的要件などを同時に考慮する新しい共同設計プロセスと、自然素材に適用される高度なロボティック・ファブリケーション・テクノロジーにより、エコロジーと表現力を同時に備えた独自の建築を生み出すことが可能であることを示している。
亜麻の構造がつくる特徴的で複雑な外観は、格子細工や生物学的システムを連想させる。

© ICD/ITKE/IntCDC University of Stuttgart, Rob Faulkner

© ICD/ITKE/IntCDC University of Stuttgart, Rob Faulkner
今後5年間、〈livMatS Pavilion〉はフライブルク大学の屋外講堂として、特にフライブルク大学のクラスター・オブ・エクセレンス「livMatS」により利用される予定である。
livMatSは「自然の中で自然から学ぶ」というコンセプトのもと、植物園を研究・教育の場として活用している。

© ICD/ITKE/IntCDC University of Stuttgart, Rob Faulkner
自然に負荷を与えず、高い強度を誇る「天然繊維素材」
持続可能な建築環境には、自然再生可能な材料の使用に関する研究と、設計と建設における新しい資源効率の良いアプローチの開発が必要不可欠である。
繊維複合材料は優れた強度対重量比を示す。この特性は革新的で材料効率の高い軽量構造物の開発に向けた優れたベースとなるものである。

© ICD/ITKE/IntCDC University of Stuttgart, Rob Faulkner

© ICD/ITKE/IntCDC University of Stuttgart, Rob Faulkner
炭素繊維やガラス繊維で強化された複合材料は、航空宇宙工学、機械工学、自動車産業などの分野ですでに確立されている。そしてこれらの分野では、持続可能な代替材料としての天然繊維の重要性が、ここ数年でますます高まっている。
しかし、建設業界では、今日に至るまで建築材料としてほとんど考慮されていないのが現状である。
そのため、シュトゥットガルト大学の計算デザイン・建設研究所(ICD)と建築構造デザイン研究所(ITKE)の建築家・エンジニアのチームは、過去2年間にわたり、天然繊維を建築材料として使用することの可能性を研究してきた。

© ICD/ITKE/IntCDC University of Stuttgart, Rob Faulkner

© ICD/ITKE/IntCDC University of Stuttgart, Rob Faulkner
〈livMatS Pavilion〉の構造部材に使用されている亜麻繊維は、何千年にもわたってリネン生地や衣服の生産に使用されてきた繊維である。
その性能はガラス繊維に匹敵する。重量あたりの剛性は同様であるが、内包するエネルギーははるかに小さく抑えることができる。
そして、ガラス繊維や炭素繊維、その他多くの天然繊維とは異なり、亜麻繊維は中央ヨーロッパで入手可能であり、毎年の作物サイクルで成長するものである。

© ICD/ITKE/IntCDC University of Stuttgart, Rob Faulkner

© ICD/ITKE/IntCDC University of Stuttgart, Rob Faulkner
亜麻繊維は完全に再生可能で、生分解性があるため、建設産業における革新的な省資源代替材料の開発のための優れたベースを提供する。
特に、効率的な軽量デザインと組み合わせることで、建築物の環境フットプリントを大幅に削減できる可能性を秘めている。

© ICD/ITKE/IntCDC University of Stuttgart, Rob Faulkner

© ICD/ITKE/IntCDC University of Stuttgart, Christoph Zechmeister

© ICD/ITKE/IntCDC University of Stuttgart, Christoph Zechmeister
自然界のもつ無駄のない構造
生物学はインスピレーションの源として、さまざまな分野において機能している。
特に建築においては、エネルギーや材料を効果的、効率的、かつ省資源的に使用するためのインスピレーションを与えている。

© ICD/ITKE/IntCDC University of Stuttgart, Christoph Zechmeister

© ICD/ITKE/IntCDC University of Stuttgart, Christoph Zechmeister

© ICD/ITKE/IntCDC University of Stuttgart, Rob Faulkner
例えば、自然界のほとんどの耐荷重システムは繊維強化素材でつくられており、その構造は繊維の方向や配列、密度は局所的に発生する力に合わせて正確に調整されており、無駄な材料や不要な場所に使われることは一切ない。
〈livMatS Pavilion〉は、この分野におけるフライブルク大学とシュトゥットガルト大学の長年の共同研究を引き継ぎ、この原理を自然界から建築にどのように応用できるかを研究している。

サグアロサボテン (Saguaro Cactus)© Plant Biomechanics Group Freiburg
〈livMatS Pavilion〉は、特殊な木構造を持つサグアロサボテン(Carnegia gigantea)とウチワサボテン(Opuntia sp.)にヒントを得て設計された。
サグアロサボテンには円筒形の木のコアがあり、中は空洞なのでとても軽い。また、網目状の木質構造は骨格にさらなる安定性を与え、個々の木質要素が相互に成長することで形成されている。

サグアロサボテン (Saguaro Cactus)© Plant Biomechanics Group Freiburg
また、平たく伸びたウチワサボテンの組織には、網目状の木質繊維の束が何層にもなって織り込まれ、相互に結合しており、特に耐荷重性が高いという特徴がある。
これらのネットワーク構造を抽象化することで、交差し結合した繊維構造の機械的特性を、パビリオンの軽量構造に転用することに成功した。

Test Samples © ICD/ITKE/IntCDC University of Stuttgart

Syntax Overview © ICD/ITKE/IntCDC University of Stuttgart
「コンピュテーショナル・デザイン」と「ロボティック・ファブリケーション」をアップデートする天然素材
このプロジェクトは、10年以上にわたる繊維構造物に関する研究を発展させたものである。
これまでの研究では、ガラス繊維や炭素繊維などの合成繊維複合材を、高度なコンピュテーショナル・デザイン、シミュレーション、製造手法と組み合わせ、建築に利用することに重点を置いてきた。
〈livMatS Pavilion〉はこれらの研究を、天然の亜麻繊維を用いた、より持続可能な建設方法へと発展させ、建築規模での活用における天然繊維の効果を調査している。

livMatS Component Syntax © ICD/ITKE/IntCDC University of Stuttgart

Robotic fabrication setup © ICD/ITKE/IntCDC University of Stuttgart

Component © ICD/ITKE/IntCDC University of Stuttgart, Rob Faulkner
この耐荷重性能のある部材は、プロジェクトチームが開発した「コアレス・フィラメント・ワインディング・プロセス」で製造されている。
このアディティブ・マニュファクチャリングの手法では、ロボットが繊維束を巻き上げ、フレームに精密に配置していく。これにより、繊維の方向、配列、密度を調整し、生物学的な発想と同じように、構造的な要件に合った部材を製造することが可能となった。

Fabrication at FibR © ICD/ITKE/IntCDC University of Stuttgart, Rob Faulkner

Fabrication at FibR © ICD/ITKE/IntCDC University of Stuttgart, Rob Faulkner
あらかじめ定めた部材の形状は、フレームの中の繊維により現れるため、追加の型や芯は不要である。さらにこの製造方法では、廃棄物や端材が一切発生せず、同じモジュールのフレームを、形状が異なるすべての要素に使用することができる。
これにより、高い耐荷重性を備えながら、従来の建材に対し優れた材料効率を実現することが可能となった。

Fabrication at FibR © ICD/ITKE/IntCDC University of Stuttgart, Rob Faulkner

Fabrication at FibR © ICD/ITKE/IntCDC University of Stuttgart, Rob Faulkner
天然繊維とその生物学的多様性は、研究者たちに、特にコンピュテーショナル・デザインとロボティック・ファブリケーションのワークフロー、および機械制御に関して、新たな課題を突きつけた。
これらの共同設計ワークフローは、当初は合成繊維の均質な材料向けに開発されていたが、このプロジェクトでは亜麻繊維の材料特性に適合させる必要が生じた。

Assembly © ICD/ITKE/IntCDC University of Stuttgart, Rob Faulkner

Assembly © ICD/ITKE/IntCDC University of Stuttgart, Rob Faulkner
そのために行った統合的なコンピュテーショナル・デザインモデルの調整により、異種材料特性は、個々の部品や全体構造の設計とプランニングに反映されるようになった。
また、天然繊維特有の機械的特性により、ロボティック・ファブリケーション・プロセスの再設定を行った。

Assembly © ICD/ITKE/IntCDC University of Stuttgart, Rob Faulkner
持続可能な建築のための統合的なデモンストレーション
〈livMatS Pavilion〉の耐荷重構造は、連続紡績された天然繊維のみを用いてロボットであらかじめ製造された15の亜麻繊維部材と、その上部にある繊維製のキャップストーンで構成されている。
各部材の全長は4.50〜5.50mで、重量は約105kg。繊維構造物全体の重量は約1.5トンで、面積は46m²である。
パビリオンは防水性のポリカーボネートで覆われている。これは天候から保護するだけでなく、紫外線や雨、雪による湿気から繊維を守っている。

© ICD/ITKE/IntCDC University of Stuttgart, Rob Faulkner

© ICD/ITKE/IntCDC University of Stuttgart, Rob Faulkner
最終的な設計は、ドイツの建築基準法および関連する構造許可の要件と、風荷重と雪荷重を含む荷重の組み合わせに準拠している。
コンピュテーショナル・プロセスやロボティック・ファブリケーション、新素材システムに関する研究開発は、シュトゥットガルト大学のITECH学生およびICD・ITKEの研究者による異分野のチームによって行われ、天然繊維コンポーネントの最初の試作品シリーズを製造することによって検証された。
その後、製造データが作成され、プロジェクトの産業パートナーであるFibR GmbH Stuttgartに渡され、15個の構造部品の製造が開始された。

© ICD/ITKE/IntCDC University of Stuttgart, Rob Faulkner

© ICD/ITKE/IntCDC University of Stuttgart, Christoph Zechmeister
フライブルク植物園の環境に自然に溶け込んだこのパビリオンは、天然素材の空間的・構造的な表現の新しい可能性を示しており、植物園を訪れる人々や建物の利用者は、独特かつ本質的な建築の表現としてそれを体験することができる。
また、フライブルク大学のlivMatSが提供するイベントのための屋外講義室としての役割も担っている。
科学者たちは、ガイドツアーやワークショップで一般の人々に向けて自分たちの研究を紹介している。

Siteplan © ICD/ITKE/IntCDC University of Stuttgart

Section © ICD/ITKE/IntCDC University of Stuttgart
このプロジェクトは、フライブルク大学のlivMatSとシュトゥットガルト大学のIntCDC間のコラボレーションをさらに強化するものである。
IntCDCは、建築環境が直面している生態学的、経済的、社会文化的な課題に対処するために、デジタル技術を通じて設計と建設を見直すことを目的としている。
livMatSは、自然とテクノロジーを融合させ、最先端の環境・エネルギー技術を開発することをビジョンとしている。
このパビリオンは、生物学的素材と技術的素材の類似点と相違点を強調し、生物学的インスピレーションがもたらす可能性を、建築のみならず他の技術分野においても示すための窓口にもなるのである。

Global Model © ICD/ITKE/IntCDC University of Stuttgart
以下、ICDのリリース(英文)です。
livMatS Pavilion 2020-21
Botanic Garden Freiburg, GermanyOver the past century, the construction industry has become one of the most material-intensive and environmentally detrimental human activities. Located in the Botanical Garden of the University of Freiburg, the livMatS Pavilion offers a viable, resource-efficient alternative to conventional construction methods and therefore represents an important step towards sustainability in architecture. It constitutes the first building ever with a load-bearing structure that is entirely made of robotically wound flax fibre, a material that is fully naturally renewable, biodegradable, and regionally available in Central Europe.
Enabled by a novel combination of natural materials and advanced digital technologies, this pavilion stems from the successful collaboration of an interdisciplinary team of architects and engineers of the ITECH master`s programme at the Cluster of Excellence “Integrative Computational Design and Construction for Architecture (IntCDC)” at the University of Stuttgart and biologists from the Cluster of Excellence “Living, Adaptive and Energy-autonomous Material Systems (livMatS)” at the University of Freiburg.
The bioinspired pavilion showcases how novel co-design processes that account concurrently for geometrical, material, structural, productional, environmental, and aesthetic requirements, together with advanced robotic fabrication techniques applied to natural materials, are capable to generate a unique architecture that is at the same time ecological and expressive. The distinctive, intricate surface appearance of the structural flax elements is evocative of both vernacular examples of latticework and biological systems.
For the next 5 years, the livMatS Pavilion will serve as an outdoor lecture room at the University of Freiburg, especially for the Cluster of Excellence “Living, Adaptive and Energy-autonomous Material Systems (livMatS)”, which uses the Botanic Garden within the concept of “Learning from nature in Nature” as a research and teaching site.
Natural fibre materials
A prerequisite for a sustainable built environment entails the development of new resource-efficient approaches to design and construction, together with continued research into the use of naturally renewable materials.
Fibre composites exhibit outstanding strength-to-weight ratio and this feature provides for an excellent basis for the development of innovative, material-efficient lightweight structures. Carbon and glass fibre reinforced composite materials are already well established in areas such as aerospace engineering, mechanical engineering, and the automotive industry. The importance of natural fibres as a sustainable alternative has become increasingly significant in these fields in the past years. In the construction industry, however, they are scarcely considered as building materials to this day. Over the past two years, a team of architects and engineers of the Institute for Computational Design and Construction (ICD) and the Institute of Building Structures and Structural Design (ITKE) at University of Stuttgart investigated the potential of using natural fibres as a building material, as they present a promising and sustainable alternative to synthetically produced fibres.
The structural components of the livMatS pavilion are built with flax fibres. These fibers have been used for the production of linen fabrics and garments for millennia, until cotton began replacing them from the 18th century on. They are comparable in their mechanical properties to glass fibre rovings; they provide similar stiffness per weight, but with a much lower embodied energy. Unlike glass or carbon fibres as well as many other natural fibres, flax fibres are regionally available in Central Europe and grow in annual crop cycles. They are entirely renewable, biodegradable, and therefore provide an excellent basis for the development of innovative resource-saving alternatives for the construction industry. They offer the potential, especially in combination with efficient lightweight design, to significantly reduce the environmental footprint of buildings.
Biomimetic investigation
Biology serves as an inspirational model in various disciplines. Especially in architecture, it inspires through its effective, efficient, and resource-saving use of energy and materials. For example, most load-bearing systems in nature are built from fibre-reinforced materials systems and their fibrous structures are typically highly differentiated; the orientation, direction, and density of the fibres are precisely tailored to the locally occurring forces, and no material is wasted or used where it is not required.
The livMatS Pavilion continues the long-standing research collaboration at the Universities of Freiburg and Stuttgart in this field, who are investigating how these principles can be transferred from nature into architecture.
The livMatS pavilion was inspired by the saguaro cactus (Carnegia gigantea) and the prickly pear cactus (Opuntia sp.), which are characterized by their special wood structure. The saguaro cactus has a cylindrical wooden core that is hollow inside and thus particularly light. It consists of a net-like wooden structure, which gives the skeleton additional stability and is formed as a result of the intergrowth of its individual wood elements. The tissue of the flattened side shoots of the prickly pear cactus is also interwoven with net-like wood fibre bundles, which are arranged in layers and interconnected. As a result, the tissue of the prickly pear cactus is characterized by a particularly high load-bearing capacity. By abstracting these network structures, the scientists were able to transfer the mechanical properties of the cross-linked fibre structures to the lightweight structural elements of the pavilion.
Integrative design and fabrication
The project expands on more than 10 years of research in fibre construction. Previous research focused on the use of synthetically produced fibre composites in construction, such as glass and carbon fibres, in combination with advanced computational design, simulation, and fabrication methods. The livMatS pavilion extends this research towards a more sustainable method of construction with natural flax fibres and investigates the use of these natural fibres in a large-scale application.
The load-bearing building elements are produced with a coreless filament winding process developed by the project team. In this additive manufacturing approach, a robot very precisely places fibre bundles on a winding frame. This allows for the targeted calibration and architectural articulation of the orientation, alignment, and density of the fibres to fit exactly the structural requirements in the component, as in its biological inspiration. The pre-defined component shape emerges only through the interaction of the fibres within the winding frame, eliminating the need for any additional mould or core. In addition, this fabrication method does not produce any waste or offcuts. Moreover, the same modular winding frame can be used for all geometrically varying elements. This leads to an excellent material efficiency when measured against conventional building materials and results in a high load-bearing capacity.
Natural fibres and their biological variability presented the researchers with new challenges, particularly with regard to the computational design and robotic fabrication workflows, as well as to the machine control. These Co-Design workflows were initially developed for synthetic and thus homogeneous materials and now required to be adapted to the material properties of flax fibres. This adjustment of the integrative computational design model enabled the heterogeneous material properties to inform the design and planning of the individual components as well the overall structure. The specific mechanical properties of the natural fibres also required the reconfiguration of the robotic fabrication process.
The livMatS pavilion is covered with a waterproof polycarbonate skin, which not only provides weather shelter but also protects the fibres from direct UV radiation, and moisture from rain or snow.
Integrated demonstrator for sustainable construction
The load-bearing structure of the livMatS pavilion consists of 15 flax fibre components, robotically prefabricated exclusively from continuous spun natural fibres, as well as a fibrous capstone element on top of the structure. The elements vary in overall length from 4.50 to 5.50 m and weigh only 105 kg on average. The entire fibre structure weighs approximately 1.5 t while covering an area of 46 m². The final design complies with the German building code and related structural permit requirements and set of load combinations including wind and snow loads.
The research developments relating to the computational process, the robotic fabrication as well as the new material system was developed by an interdisciplinary team of ITECH students and ICD/ITKE researchers at the University of Stuttgart and was validated by the fabrication of a first series of prototypes of the natural fibre components. The production data was then generated and passed to the project´s industrial partner FibR GmbH Stuttgart for the production of the 15 structural components.
Naturally blending with the setting of the Botanic Garden in Freiburg, the pavilion celebrates the novel possibilities of spatial and structural articulation of natural materials, which visitors to the garden and users of the building experience as a distinctive yet authentic architectural expression. It offers a glimpse of construction that is both futuristic and future-proof, and serves as an outdoor lecture room for events offered by livMatS at the University of Freiburg. Scientists will present their work there to the public in guided tours or workshops, thus vividly conveying the cluster´s research.
The project continues a series of successful experimental and highly innovative building demonstrators designed and realized by the interdisciplinary team of researchers and students at ICD/ITKE University of Stuttgart. It further strengthens the already successful collaboration between the Cluster of Excellence livMatS at the University of Freiburg and the Cluster of Excellence IntCDC at the University of Stuttgart. IntCDC aims to rethink design and construction through digital technologies to address the ecological, economic, and sociocultural challenges the built environment is facing. The vision of livMatS is to combine nature and technology to develop cutting-edge environmental and energy technologies. By its very nature, the pavilion offers points of contact to highlight similarities and differences between biological and technical materials and to show the possibilities that bioinspiration offers, for example in architecture but also in other areas of technology.
PROJECT TEAM
livMatS Pavilion, Botanic Garden of the University of Freiburg
ICD: Institute for Computational Design and Construction – Prof. Achim Menges
Cluster of Excellence IntCDC, University of StuttgartITKE: Institute of Building Structures and Structural Design – Prof. Jan Knippers
Cluster of Excellence IntCDC, University of StuttgartScientific Development:
Marta Gil Pérez, Serban Bodea, Niccolò Dambrosio, Bas Rongen, Christoph Zechmeister
Project Management: Katja Rinderspacher, Marta Gil Pérez, Monika GöbelConcept Development, System Development, Prototyping:
2018-2020: Talal Ammouri, Vanessa Costalonga Martins, Sacha Joseph Cutajar, Edith Anahi Gonzalez San Martin, Yanan Guo, James Hayward, Silvana Herrera, Jeongwoo Jang, Nicolas Kubail Kalousdian, Simon Jacob Lut, Eda Özdemir, Gabriel Rihaczek, Anke Kristina Schramm, Lasath Ryan Siriwardena, Vaia Tsiokou, Christo van der Hoven, Shu Chuan Yao
2018-2019: Karen Andrea Antorveza Paez, Okan Basnak, Guillaume Caussarieu, Zhetao Dong, Kurt Drachenberg, Roxana Firorella Guillen Hurtado, Ridvan Kahraman, Dilara Karademir, Laura Kiesewetter, Grzegorz Łochnicki, Francesco Milano, Yue Qi, Hooman Salyani, Nasim Sehat, Tim Stark, Zi Jie, Jake Tan, Irina Voineag
Facade Development: Tim Stark
With support of: Okan Basnak, Yanan Guo, Axel Körner
Student assistance: Matthew Johnson, Daniel Locatelli, Francesca Maisto, Mahdieh Hadian Rasanani, Lorin Samija, Anand Shah, Lena Strobel, Max Zorn
FibR GmbH, Stuttgart
Moritz Dörstelmann, Ondrej Kyjanek, Philipp Essers, Philipp Gülke
with support of: Erik Zanetti, Elpiza Kolo, Prateek Bajpai, Hooman Salyani, Jamiel Abubaker, Julian Fial, Sergio Maggiulli, Mansour Ba, Christo van der HovenA joint project of the Clusters of Excellence livMatS, University of Freiburg (Prof. Dr. Thomas Speck, Prof. Dr. Jürgen Rühe,) and IntCDC, University of Stuttgart
Supported by:
Deutsche Bundesstiftung Umwelt
Exolon Group GmbH
「livMatS Pavilion」University of Stuttgart ICD 公式サイト
https://www.icd.uni-stuttgart.de/projects/livMatS-Pavilion/









