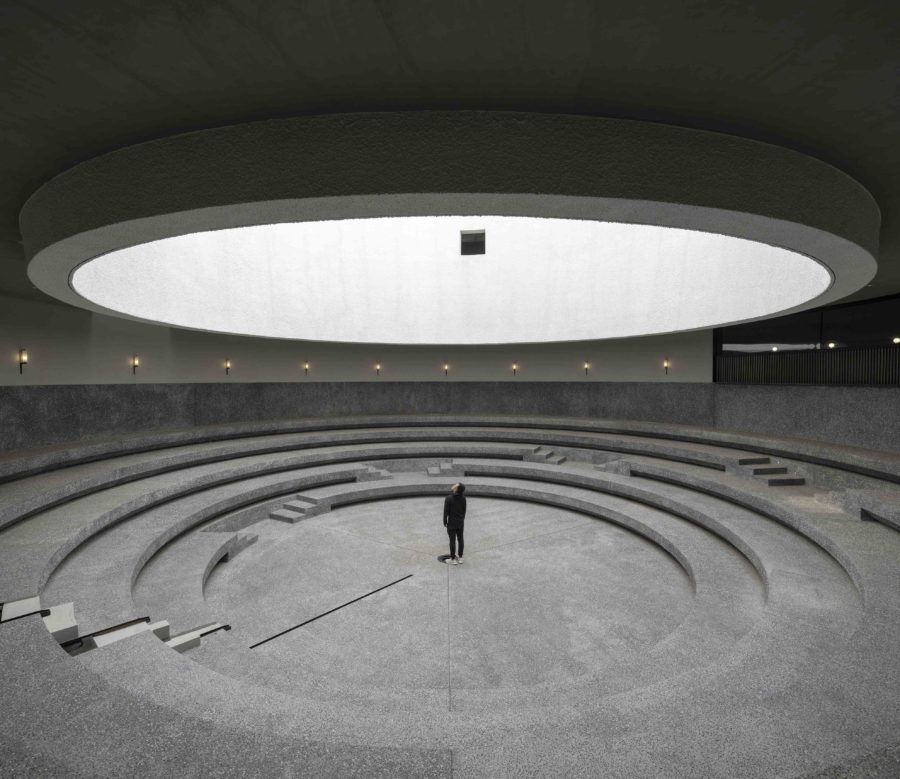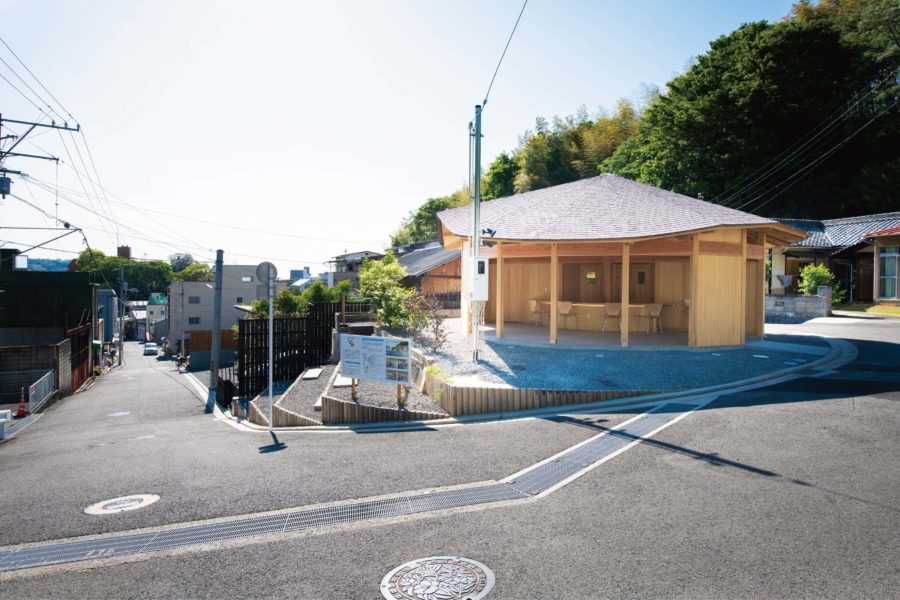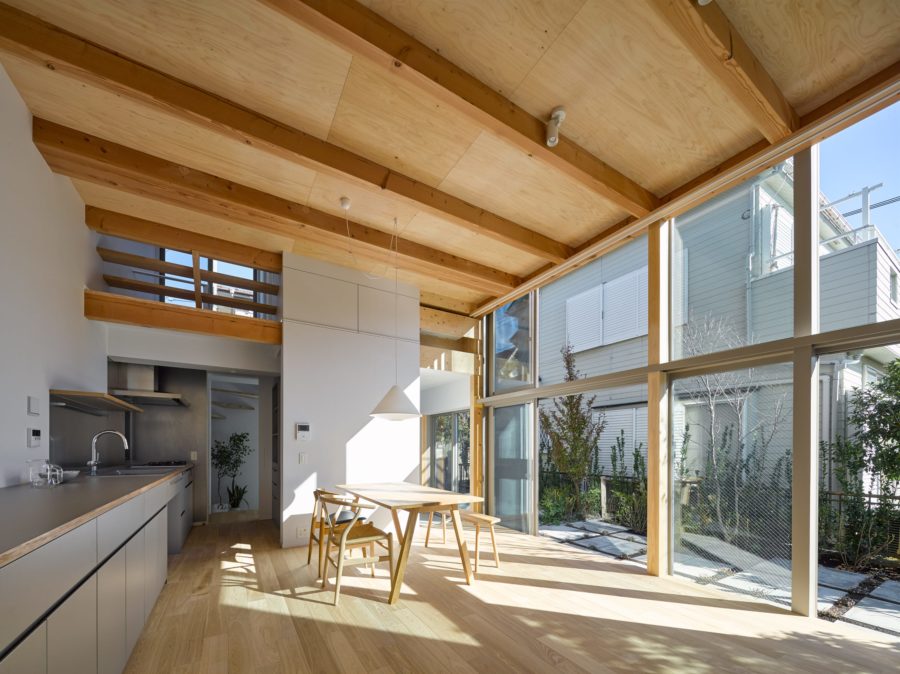敷地は琵琶湖東部の水郷地帯。集落内には多く自噴井戸をもつ家があり、絶えず水の音が聞こえてくる。その流れは水路で交わり、大きくなりながら、湖へ向かって流れていく。敷地は集落の南端、広大な田園地帯に面し、東には山並み、西には湖の向こうの山々も望むことができる。秒針のような水の流れは人々の生活を潤し、田畑の営みを助け、太陽とともに脈々と続く土地のリズムをつくっていた。
建主は西の景色を気に入り、湖に向かって開く計画となった。抜群のロケーションの中でも湖側に沈む夕日は格別に思えた。現地の夕暮れを、西から差す直射光と湖からの明るさに加え、インナーテラスの土間からの反射光を天井でとらえることにより、夕日と呼応する空間がつくれないかと考えた。
まず建物を西の景色を望める位置まで南下させ、南北に大きな屋根をかける。その妻面から夕方太陽の光を入れていく。スケールの大きな運動をできるだけダイナミックにとらえるよう、居間・食堂・台所の天井は分節することを避け、大きなワンルームとしている。その西側にインナーテラスを配し、より天井を大きくし、また西日の緩衝エリアにもなっている。インナーテラスからは外気を感じながら、直接日没を見ることができる。居間のソファからは直接太陽を見ることはなく、西から射す光を天井のスギ板に当てながら宅内に導くことで、スギの赤みで、夕陽をより赤く染める。
建物東側は南向きのサンルーム・主寝室を並べ、その北側を水回りとし、屋根が高くなった2階部分は子供室になっている。湿気の多い地面からを遠ざけるため、1階床高は高めに設定し、家と庭とつなぐ役目を南側に続くコンクリートのテラスが担っている。
水はけが悪く粘土質な敷地表土は、地面を敷地周囲より高く盛土し、大きく勾配をとることで、雨水が滞留しないようにし、クローバーで覆った。
「くらす」という言葉は日が暮れ暗くなることを感じることにその語源があるそうだ。ここには豊富な水がつくり出した素晴らしい環境がすでにあったが、そのすべてが赤く染まる時間、辺りと一緒に自分たちも染まることで、そこと一体になろうとした試みだった。そして、夕暮れに建築でアクセントをつけることで、そのあとの静けさをより引き立てることはできないだろうかと考えていた。(烏野良子)
A house that turns red in response to the amplified setting sun
The site is a water village in the eastern part of Lake Biwa. In the village, there are many houses with self-watering wells, and the sound of water can be heard constantly. The water flows into the lake, intersecting with the waterway and growing larger as it flows. The site is located at the southern end of the village, facing vast countryside, with a view of the mountains to the east and the mountains beyond the lake to the west. The water flowed like a second hand, enriching people’s lives, helping the fields, and creating the rhythm of the land, which continued to flow with the sun.
The owner loved the view to the west, and the plan was to open to the lake. Of all the outstanding locations, the sunset on the lakeside seemed exceptional. So we wondered if we could create a space that would respond to the sunset by capturing the sunset on the ceiling, in addition to the direct light from the west and the brightness from the lake, as well as the reflected light from the inner terrace earthen floor.
First, the building was moved southward to a position where the view to the west could be seen, and a large roof was placed on the north and south sides of the building. The evening sunlight is then let in through the gable end of the roof. In order to capture the large-scale movement as dynamically as possible, the ceilings of the living room, dining room, and kitchen are not divided into sections and are made into one large room. The inner terrace is located on the west side of the living room, which has a larger ceiling and also serves as a buffer area from the western sun. From the inner terrace, one can feel the outside air and directly watch the sunset. From the sofa in the living room, one does not see the sun directly. The light shining from the west is guided into the house by the cedar boards on the ceiling, and the reddish color of the cedar makes the setting sun more reddish.
The east side of the building is lined with a south-facing sunroom and master bedroom, with the water area to the north of that, and the second floor, with its raised roof, is used as a children’s room. The first floor is elevated to keep the humid ground away from the house, and a concrete terrace on the south side connects the house and the garden.
The poorly drained, clayey surface soil of the site was embanked higher than the surrounding area, with a large slope to prevent rainwater from accumulating, and was covered with clover.
The site already had a wonderful environment created by the abundance of water, but this was an attempt to become one with it by dyeing ourselves along with the surroundings at the time when everything turned red. We also wondered if we could accentuate the serenity that followed by accentuating the dusk with architecture. (Ryoko Uno)
【湖東の家】
所在地:滋賀県
用途:戸建住宅
クライアント:個人
竣工:2020年
設計:烏野建築設計室
担当:烏野良子
構造設計:ライン設計室
造園:igune庭
襖紙:野田版画工房
施工:建築工房 中野
撮影:笹倉洋平(笹の倉舎)
工事種別:新築
構造:木造
規模:地上2階
敷地面積:816.61m²
建築面積:137.02m²
延床面積:153.20m²
設計期間:2019.03-2019.10
施工期間:2019.12-2020.06
【House in Koto】
Location: Shiga, Japan
Principal use: Residential
Client: Individual
Completion: 2020
Architects: UNO ARCHITECTS
Design team: Ryoko Uno
Structure engineer: Line Sekkeishitsu
Landscape: igunetei
Sliding screen paper: Noda Print Motif Workshop
Contractor: Architectural atelier nakano
Photographs: Yohei Sasakura / Sasanokurasha
Construction type: New building
Main structure: Wood
Building scale: 2 stories
Site area: 816.61m²
Building area: 137.02m²
Total floor area: 153.20m²
Design term: 2019.03-2019.10
Construction term: 2019.12-2020.06








