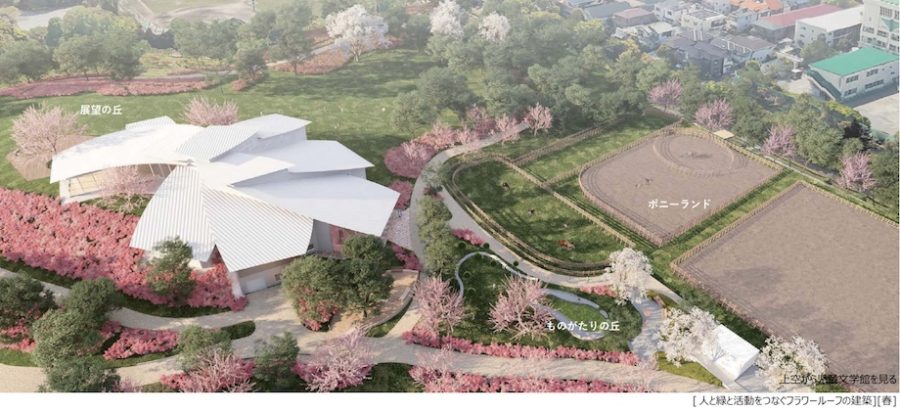
CULTURE


© Wen Studio

© Wen Studio
〈ZIIN北京ストア(ZIIN Beijing Store)〉は、中国・北京にて1960年代に建てられた繊維倉庫群を活用した、自然、文化、商業が融合したエリア「郎园Station」に建つレンガ壁の倉庫をリノベーションした、新興家具ブランドZIINのショールームです。
既存建物の軸に対して45度回転させて挿入された2つの重なり合うフレームが、既存要素と新規要素のコントラストを強調しています。また、フレームはそれぞれ透明なボリュームとソリッドなボリュームで構成されており、まるで結晶体のような構造となっています。
建築からインテリア、家具デザインまで手がける中国の設計事務所 アトリエtao+c(atelier tao+c)が設計した、歴史的な建築物を保存するだけでなく活用する「アダプティブリユース」という考え方を取り入れたプロジェクトです。
(以下、atelier tao+cから提供されたプレスキットのテキストの抄訳)

© Wen Studio
アトリエtao+cは、その郎园Stationの一角となっている勾配屋根とレンガ壁が特徴的な倉庫を、新興家具ブランドZIINのショールームへと変身させた。
既存の軸に対し45度回転させた2つの交差する正方形のフレームを挿入し、独立した構造体としての存在感を保つことで、「家の中の家」のような入れ子構造を形成している。
アトリエtao+cは老朽化した工業空間の中に、既存の空間と新たな機能、展示と販売、背景とオブジェの関係におけるバランスを追求した。

© Wen Studio
日の光により強調される「透明な家」と「ソリッドな家」
交錯する2つのフレームのうち、一方を透明、もう一方をソリッドな構成とすることで、まるで結晶体のような構造を形成した。
エントランスからは、木造のスケルトンと波形パネルで構成された透明な家がまず目に入る。南側の窓から差し込む陽光が透明な家を透過し、奥の木造パネルに包まれた家に差し込むことで、重ねられた2つの構造の関係性を一目で感じ取ることができるのである。
また、既存に対し45度回転させた軸は、空間の新たな秩序と方向性を示すとともに、視覚的にも歩くことによる体験的にも奥行きを豊かにしている。

© Wen Studio
既存の建物と新たなフレームという関係性を強調する「間の構造物」
既存のレンガの壁と新しいフレームの間という半屋外的な空間に対し、新しい家の動線に合わせてフレームから突き出すように三角形のバルコニーやパーゴラ、階段といった空間が挿入されており、プロジェクトにおける興味深い要素となっている。
また、建物から飛び出す三角形のガラスの箱のような階段は、建築の境界と内部の構成要素との間における緊張関係を明らかにしている。
これらの散在する構造要素は、互いに分離されながらも、全体としては切り離せない要素となることで、それぞれの独立性と関連性を示しているのである。

© Wen Studio

© Wen Studio

© Wen Studio

© Wen Studio

© Wen Studio

© Wen Studio

© Wen Studio

© Wen Studio

© Wen Studio

© Wen Studio

© Wen Studio

© Wen Studio

© Wen Studio

Axon

Plans

Detail drawing
以下、atelier tao+cのリリース(英文)です。
ZIIN Beijing Store
Architect: atelier tao+c
Project Type: adaptive reuse, showroom design
Site Location: Beijing, China
Completion Date: 2022.03
Area: 186 sqm
Design Team: Tao Liu, Chunyan Cai, Haojia Song, Weilu Wang, Jingying Cai (intern)
Materials: ashtree laminated board, corrugated polycarbonate panels, firber cement board, brick, marble
Products: ZIIN
Construction Firm: Shanghai Tianci Architecture Deco, Limited, Co
Photographer: Wen StudioDesign Statement
Atelier tao+c has transformed an old textile warehouse into a showroom for ZIIN, an emerging furniture brand. The project site is part of Langyuan Station, which features warehouse with pitched roof and brick walls built in the 60s from last century.
Two intersected square frameworks were erected, meticulously rotated at 45 degree, staying sole as an individual structure while also connected to the original brick wall, which forms a separate “house within a house” journey. Atelier tao+c sought to balance the relation between the existing site with new functions, exhibition and sale, background and objects in the aged industrial space.The two interlaced frameworks were treated divergently in transparent and solid, establishing a crystal-like structure. The first hint of the interior space is suggested to the public by a transparent house, cladded with corrugated polycarbonate panels. Most days, the sunshine is welcomed from the south window through the front house to the back one wrapped in timber panels, proposing the overlapping relation of the two stacked frameworks. Comparatively being positioned at 45 degree, the diagonal direction marks a new spatial order and circulation, enriching the depth both visually and experientially.
The carefully curated structure also groups homogeneous rooms in a continuous sequence organized in two sets of identical columns, wherein one designated room leads into another. This route brings, both for different events and spontaneous gathering, flexible places with different possibilities.
The negative space, in between the existing brick walls and the new frameworks, that flows along the perimeter, introducing the notion of “semi-interior and semi-exterior”. On the mezzanine floor, unexpected space of triangle balcony, pergolas and staircase were adaptively molded into the new inserted dwelling according to the circulation, becoming interesting elements embedded in the project. The staircase has been placed in a rather constricted area, ‘seeping out’ purposefully and generating a glass box on the façade in triangle shape, thus the tension between architectural boundaries and interior components could be revealed. These scattered structural elements were employed as an integration while detached from one another, presenting its independence and similarities.
Atelier tao+c aspires to capture the authentic craft of construction and express the narrative of structure itself. From the steel structure, timber frame, the substructure of walls to the assembled finish panels, every component is visible and traceable. Each layer of the structure was superimposed during construction, amplified from the steel floor decks to the I-beam, the ducts, piping layer and the dropped ceiling, simulating layers of the earth, clear and identifiable to the viewer. They are both the structure and the finish, recording both the design process and the construction process, vividly telling the story of how the frameworks were built.
Common industrial materials, particularly standard steel beam, profiles, timber and bricks, make up the finish of project structure regardless of cost and grading, roughness or smoothness. By adopting this material selection, we aspire to eliminate the hierarchy, simultaneously making no distinctions in Ziin Store. The inherited character of ordinary materials was studied and their juxtaposition were re-combined on one elevation, narrating an embodiment of every detail design while projects a warm and fun scene. This is an effective cost-control project that uses basic formal logic, mundane materials and construction techniques to deliver a deep expression of adaptive re-use space and details.
atelier tao+c 公式サイト
https://www.ateliertaoc.com/en/projects/









