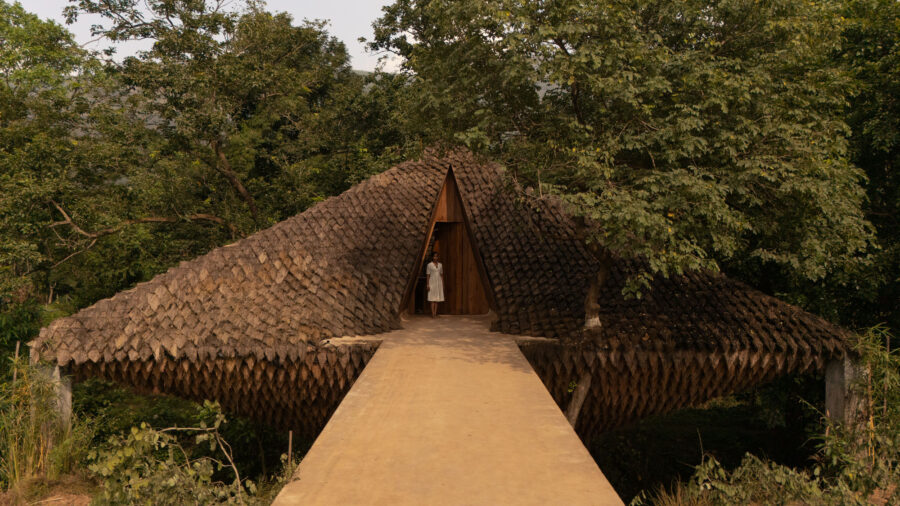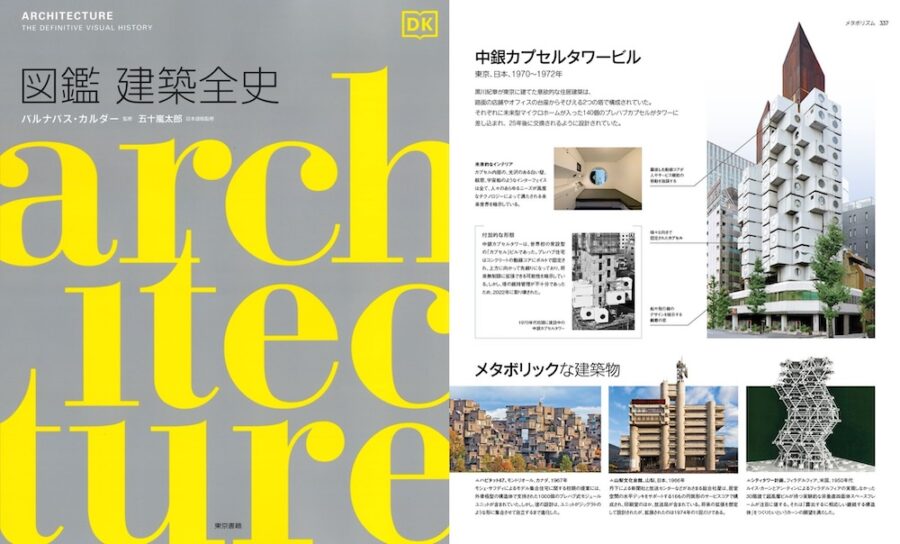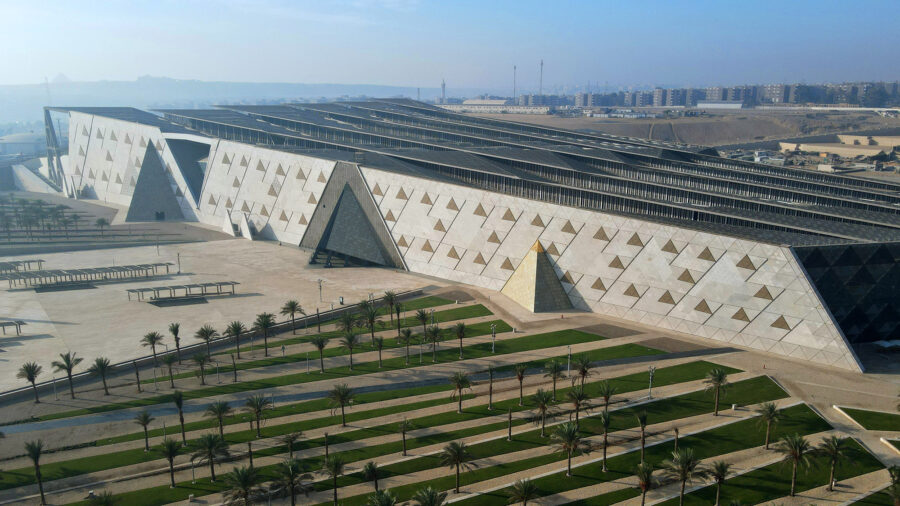
CULTURE


© FG-SG

© FG-SG

© FG-SG
〈パンテオ・ドス・アルメイダ(Panteão dos Almeida)〉は800年の歴史をもつポルトガルの教会を博物館・展示空間へと改修したプロジェクトです。
既存から切り離された木製プラットフォームやガラスフレームの展示により、壮大な歴史的建造物に新たな情報のレイヤを並置した、まるで拡張現実のような体験ができる空間となっています。
ポルトガル北部のパレデスにある建築デザインスタジオ スペースワーカーズ(spaceworkers)が設計しました。近年、海外建築で注目されている、歴史的な建築物を保存するだけでなく活用する「アダプティブリユース」という考え方を取り入れた建築です。
(以下、spaceworkersから提供されたプレスキットのテキストの抄訳)

© FG-SG

© FG-SG
このプロジェクトは、ポルトガルの都市アブランテシュに建つ歴史あるサンタ・マリア・ド・カステロ教会を博物館・展示空間へと改修し、内部空間を再創造することを目的としている。
サンタ・マリア・ド・カステロ教会は1215年にD.アフォンソ2世によって建てられ、その後1433年にD.ディオゴ・フェルナンデス・デ・アルメイダによって再建され、アブランテシュ市の歴史的建造物である。

© FG-SG

© FG-SG
設計にあたり歴史的遺産への介入を監督する団体により、塗装と素材におけるメンテナンス以外での既存物の改変を許さない、という厳しい制限が課された。これにより、既存の歴史的な壮大さと競合しないよう、介入は完全に復元可能でミニマルでなければならなかった。
課された制限を解消するため、既存の建築と対話しながら、開放的で流動的な空間をつくり出し、既存との視覚的・概念的な関係を探ることができる、幽玄かつシンプルな介入を考案した。

© FG-SG

© FG-SG
既存の壮大さと展示による新たな情報のレイヤどちらも楽しめる拡張現実のような体験
既存の土間の上に壁から離した木製プラットフォームを構築し、浮遊する床の印象を与える計画とすることで、これまでのストーリーを語る既存の床も認識することができる、歴史のレイヤをつくり出した。
この展示空間には高さ5m、3m、2mのガラスと金属で構成されたフレームが配置されている。これらのフレームは木製プラットフォームに深さ30cm埋め込まれることにより支えられている。

© FG-SG

© FG-SG
これらのフレームは建物の幾何学的形状に沿い、垂直性とスケール感を活かしたレイアウトに従い、美術館の空間全体に配されている。またフレームに配された光のラインにより、エネルギッシュでアクティブな雰囲気を壮大な空間に加えているのである。
このプロジェクトは、非物質的で形のないもののもつ意味を探求し、その透過性によって教会のすべての広がりを可視化しつつ、一種の拡張現実のように既存の空間に並置された情報のレイヤを提供している。

© FG-SG

© FG-SG

© FG-SG

© FG-SG

© FG-SG

© FG-SG

© FG-SG

© FG-SG

© FG-SG

© FG-SG

© FG-SG

Axometric

Axometric

Details

Site Plan

Plan

Elevation

Elevation

Elevation

Elevation

Section



Section
以下、spaceworkersのリリース(英文)です。
Panteão dos Almeida | spaceworkers (500 words)
The museography and exhibition architecture project of the Panteão dos Almeida, in the Church of Santa Maria do Castelo in Abrantes, Portugal, aims the adaptation and interior requalification of an old church (a historic building in the city of Abrantes, built in 1215 by D. Afonso II, being later, in 1433, rebuilt by D. Diogo Fernandes de Almeida, one of the central characters of this project), fulfilling the strictness of the restrictions, imposed by the entities that supervise the intervention in heritage and that do not allow any alteration to the existing other than painting and maintenance of materials.
Thus, the intervention has to be completely reversible and minimalist to avoid competing with the historical grandeur of the existing.
With that in mind, an intervention with an ethereal and simple appearance was thought of, which could dialogue with the pre-existing, while creating a virtually open and fluid space, capable of exploring numerous visual and conceptual relationships between the proposal and the existing, making it It also serves as an interpretive element of the church, while defining the hierarchies of exhibition design, thus creating an immersive experience for visitors.
The proposal was materialized in the construction of a pine wood platform, placed on an existing clay floor, while peeling off the walls to give the impression of a floor that floats in space, as if it were a new layer of history, also allowing to perceive the existing floor, which tells a different story.
The exhibition architecture explores the meaning of the immaterial and the intangible, and its permeability allows the visualization of the entire breadth of the Church, a kind of augmented reality, layers of information juxtaposed to the existing one.
Defying the scale of the place, the proposal assumes different dimensions, rhythms and proportions of the exhibition structures, which are simple, ephemeral, transparent and, which manage with little volume and little material, to communicate with subtlety alluding to the sacred, a simplicity of constructive logic.
The wooden floor supports the metal structures of various dimensions, with glass that varies between 5m, 3m and 2m in height. These are embedded at a depth of 30 cm in metallic pieces, which make the ballast built by wood, support the weight of the structure. The various pieces are distributed throughout the museum space, according to a layout that follows the geometry of the building and takes advantage of verticality (and scale).
The lines of light, which run through the entire floor of the museum, elevating the space with an energetic and active vibe, and are repeated in the glass frames that support the graphic elements of the exhibition, play a central role in the entire project.
spaceworkers 公式サイト
https://www.spaceworkers.pt/en/





![[大阪・関西万博]海外パビリオン紹介_スペイン](https://magazine-asset.tecture.jp/wpcms/wp-content/uploads/2025/07/07173914/rArch-Exist-1-900x600.jpg)



