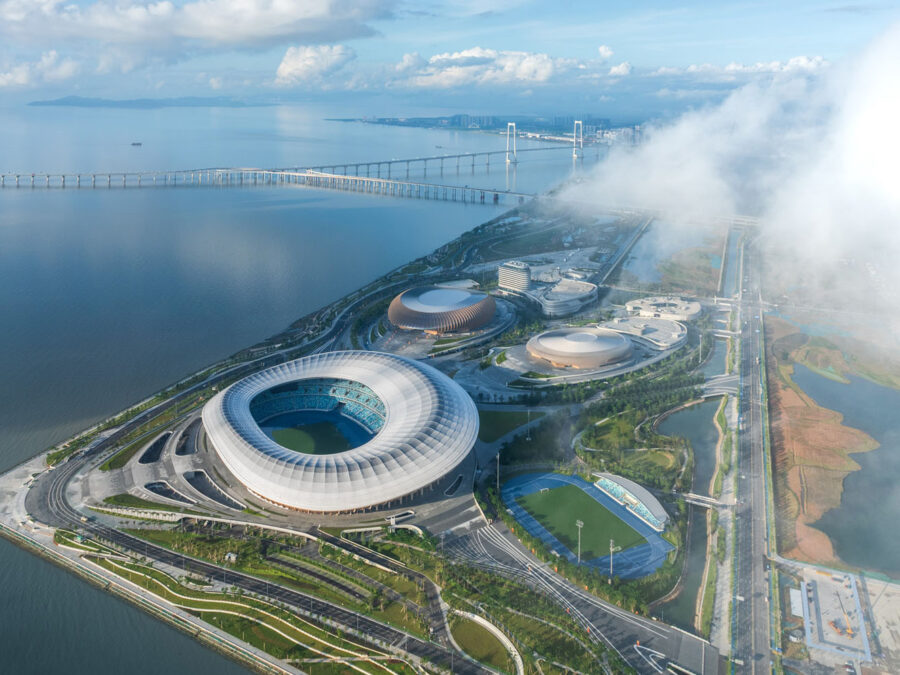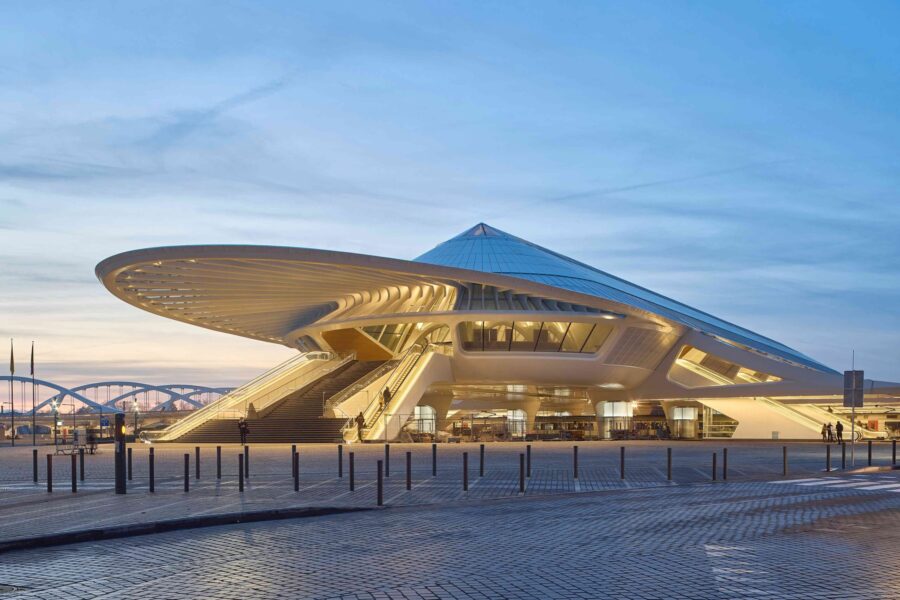
CULTURE


© Stefan Gröschel, IMB, TU Dresden

© Stefan Gröschel, IMB, TU Dresden
ドイツのドレスデン工科大学に建つ〈CUBE〉は、世界初となるカーボンコンクリート製の建築です。
「カーボンコンクリート」は、世界で最も使用されているとともにその製造が環境汚染にもつながっているとされる建築材料「鉄筋コンクリート」の鉄筋を炭素繊維に置き換えたものです。これにより環境負荷を軽減するとともに、炭素繊維の柔らかい性質を活かして壁と天井をシームレスに一体化したデザインとなっています。
ベルリン、ミュンヘン、北京、上海にオフィスを構える、建築家やエンジニアにより構成された建築スタジオHENNとドレスデン工科大学のコラボレーションにより実現したプロジェクトです。
(以下、HENNから提供されたプレスキットのテキストの抄訳)

© Stefan Müller

Rendering elevation south © HENN
HENNがコンセプトデザイン開発を行った〈CUBE〉は、世界初となるカーボンコンクリート製の建築である。
この243m²の実験的な建築は、ラボとイベントルームを兼ね備えており、ドレスデン工科大学の建築と構造分野におけるイノベーションを象徴している。

© Stefan Müller
鉄筋コンクリートは世界で最も多く使用されている建築材料であるが、その製造には資源を大量に消費し、環境汚染にもつながっている。
一方、〈CUBE〉に使用されたカーボンコンクリートは、通常のコンクリートに比べ、最大で4倍の軽量化と4倍の強度を実現することができるため、資源消費量を大幅に削減することが可能である。

© Stefan Müller
ドレスデン工科大学との共同研究プロジェクト
大学キャンパスの中央、フリッツ・フォースター広場に位置する〈CUBE〉は、研究室と集会所としての機能を併せ持っており、研究を身近なものとすることで知的交流を促進する建物である。
〈CUBE〉の開発は、ドレスデン工科大学のマンフレッド・カーバッハ(Manfred Curbach)教授と彼が率いるソリッド・コンストラクション研究室、そして建築事務所HENNのデザイナーや建築家、材料特性の専門家、ビジュアライザー、モデルビルダーが参加し、共同プロセスを経て行われた。
オープンなデザインプロセスとすることにより、さまざまな技術的テストとデザイン研究の分析が並行して行われた。これにより、材料科学の実験と革新的な建築プロジェクトの双方において成功を収めることができたのである。

© Stefan Gröschel, IMB, TU Dresden

Diagram design concept © HENN
炭素繊維の特性により生まれ変わるコンクリートのデザイン
〈CUBE〉のデザインは、炭素繊維の流動的かつテキスタイル的な性質を活用し、天井と壁をシームレスに一体化させたものであり、環境への配慮と、建築の本質的な要素を根本から見直した自由な形態とが共存する、未来の建築を提案している。
壁と天井はもはや別のものではなく、有機的な連続体として機能的に融合している。狭い開口部がボリューム全体を斜めに貫き、建物の幾何学的な形状を強調するとともに、すべての空間に明るい天窓をつくり出している。

© Stefan Gröschel, IMB, TU Dresden

© Stefan Gröschel, IMB, TU Dresden
サステナブルな建築のための革新的なマテリアル
〈CUBE〉は、ドイツ連邦教育科学研究技術省が資金提供を行う、革新的な建築材料に関する大規模な研究プログラム「C3 – カーボンコンクリートコンポジット」のショーケースプロジェクトであり、カーボンコンクリートの応用の可能性を探るものである。
カーボンコンクリートは、より柔軟で省資源な建設プロセスに貢献する。カーボンコンクリートに切り替えることで、建設に伴うCO2排出量を最大50%削減することができると言われており、HENNは〈CUBE〉を通じて、将来の建設技術の開発と実用化に深く貢献しているのである。

© Stefan Gröschel, IMB, TU Dresden

© Stefan Gröschel, IMB, TU Dresden

© Stefan Gröschel, IMB, TU Dresden
以下、HENNのリリース(英文)です。
CUBE
Dresden, Germany, 2022HENN has developed the concept design for the world’s first building made of carbon concrete, the CUBE. The 243-m² experimental building combines a laboratory and event rooms, and sets an example of architectural and structural innovation at the Technical University of Dresden (a German “University of Excellence”).
Reinforced concrete is the world’s most used building material, but its production is resource-intensive and polluting. Carbon concrete can drastically minimize resource consumption, as it can be up to four times lighter (because of the reduced structural sections) and four times stronger than regular concrete.
A Collaborative Research Project
Centrally located on Fritz-Foerster-Platz, at the heart of the university campus, the building combines laboratory and assembly functions and fosters intellectual exchange by increasing accessibility to research. The development of The CUBE was the result of a collaborative process involving Professor Manfred Curbach and his Institute for Solid Construction at the TU Dresden, as well as designers, architects and experts for material performance, visualizers and model builders from architectural office HENN. The open design process allowed for various technical tests and design research tracks to happen in parallel, contributing to both a successful experiment in material science and an innovative architectural project.A Futuristic and Artistic Design
The design of The CUBE reinterprets the fluid, textile nature of carbon fibres by seamlessly merging the ceiling and walls in a single form, suggesting a future architecture in which environmentally-conscious design is paired with formal freedom and a radical rethinking of essential architectural elements. The wall and ceiling are no longer separate components but functionally merge into one another as an organic continuum. A narrow opening runs diagonally across the entire volume, emphasising the building’s geometry and creating bright skylights across all spaces.Innovative Materials for Sustainable Building
The CUBE is a showcase project for a larger research program on innovative building materials called “C3 – Carbon Concrete Composite”, financed by the German Federal Ministry of Education and Research, which looks into the potential applications of carbon concrete. Carbon concrete could contribute to more flexible and resource-saving construction processes, and switching to carbon concrete could reduce the CO2 emissions from construction by up to 50%. With The CUBE, HENN is making a significant contribution to the development and implementation tomorrow’s construction technologies.Project information
Project start: 2017
Construction start: 2020
Completion: 2022
Scope of work: Concept designOwner: Staatsbetrieb Sächsisches Immobilien- und Baumanagement (SIB)
Client: Manfred Curbach, Institut für Massivbau, TU Dresden
Address: Einsteinstraße 12, 01069 Dresden, GermanyGround area: 2,375 m²
Gross floor area: 243 m²
Length x width x height: 24.1 m x 7.8 m x 7 m
Wall thickness: 27 cm
Double wall system: (in comparison: reinforced concrete: 40-44 cm)Program: Laboratory, Office, Conference room, Event room
Team: Giovanni Betti, Oliver Koch, Georg Pichler, Chiara Schüler
General planner: AIB GmbH
Specialist planner: Assmann Beraten & Planen GmbH, Betonwerk Oschatz GmbH, Carbon Concrete Composite e. V., Hochschule für Technik, Wirtschaft und Kultur Leipzig, Institut für Betonbau Hoch- und Tiefbau GmbH & Co. KG Sebnitz, Technische Universität, Dresden – Institut für Massivbau, texton e. V.
「CUBE」HENN 公式サイト
https://www.henn.com/en/project/cube









