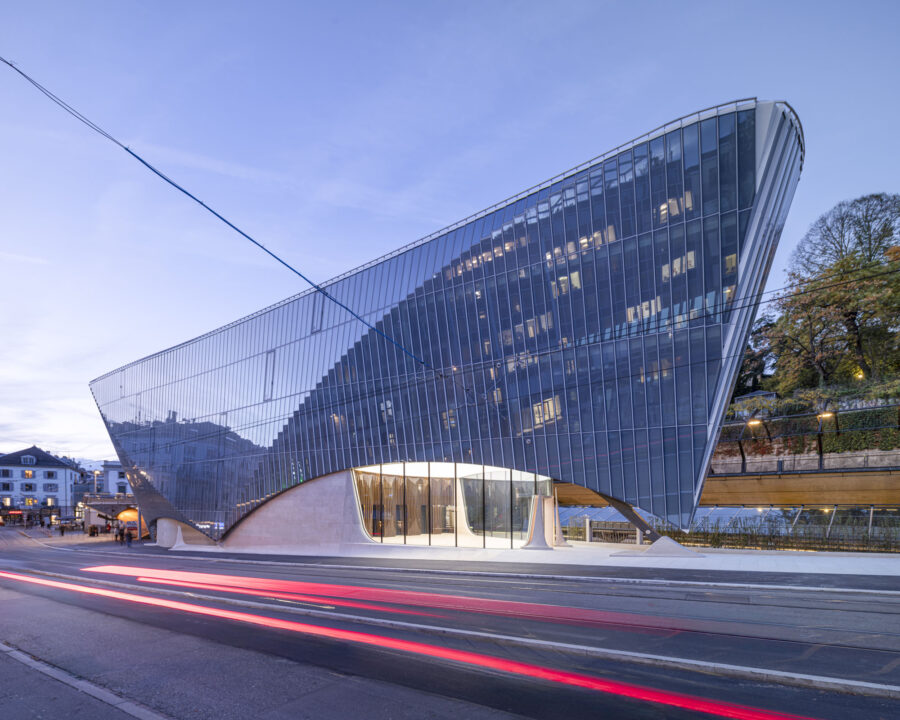
CULTURE


©︎ William Sutanto
〈マイクロ・トロピカリティ – RAD+ar本社(Micro Tropicality, RAD+ar HQ)〉は、インドネシアを拠点に活動する設計事務所 RAD+ar(Research Artistic Design + architecture)のメインオフィスです。
雨や日差しをしのぐだけでなく、通風や採光を同時に達成しつつ緑のある景観を提供する屋根デザインや、放射を減らし、風を室内に導き、日差しを遮り、壁を冷やし、眺望を確保する「多層ファサード」など、熱帯の気候を設計に取り入れています。設計事務所自身が施主であるからこそ、独自に掲げる微気候「マイクロ・トロピカリティ(Micro Tropicality)」について実験的に取り組んだサステナブルな建築です。
農業や水上、遊びまで!?さまざまな要素を取り入れたオフィスビル。働き方が多様化する現代だからこそ新たな付加価値を探求する海外の7つのオフィス建築
(以下、RAD+arから提供されたプレスキットのテキストの抄訳)

©︎ William Sutanto

©︎ William Sutanto
昔から、熱帯に住むということは、単に雨や太陽を避けるということでは決してない。「熱帯建築」の歴史は、熱帯における土着的な社会の始まりにまでさかのぼることができる。
勾配屋根やオーバーハングといったステレオタイプな建築様式は多くの観光地では賞賛されているが、皮肉なことに、このグローバル化の時代における熱帯建築の模索と発展の道からは取り残されている。

©︎ William Sutanto

©︎ William Sutanto
今日のような環境とエネルギー危機の時代において、気候デザイン(Climatic design)は、現代建築における最新の実験と研究のために、再び目を向け、調整を施すべきである。そしてそれは、建築と熱帯における自然との調和を達成するために建物をその周囲や環境と関連付けるものであり、より大きな利益のために最良のものを選択するため、未来の建築家により適応、修正されていくことだろう。
RAD+arのメインオフィスとして機能するこの建築は、熱帯建築のヴァナキュラーな空間の精神をどのように適応させることができるかという探求のキャンバスとして使われながら、私たちが独自に掲げる微気候「マイクロ・トロピカリティ(Micro Tropicality)」の実験を行っている。

©︎ William Sutanto

©︎ William Sutanto
建築が生み出す、熱帯の気候と調和する微気候「マイクロ・トロピカリティ」
「マイクロ・トロピカリティ」とは、気候の要求と人間の経験に応じて建物を設計することである。
これに則り、ドアや窓への雨や日差しをカバーするために庇をつけ、環境から身を守る傘のような屋根をデザインするだけでなく、通風や採光を同時に確保し、リフレッシュできる緑の茂る景観をつくり出した。

©︎ William Sutanto
また、放射を減らし、風を室内に導き、日差しを遮り、壁を冷やし、眺望を確保する「多層ファサード」をデザインした。これらの必要な要素の総和がこの熱帯建築に自由な表現力を与え、薄暗い空間と調和することでウェルビーイングを促進するのである。
〈RAD+ar本社〉のデザインは建築と熱帯環境との対話を示すものであるが、以下に掲げる要素は、従来の熱帯建築のアプローチの常識を覆すものでもあるかもしれない。

©︎ William Sutanto
雨水を弾いてそのまま流すのではなく、保水しながら雨水を流す
熱帯における急傾斜な勾配屋根は、建物が豪雨や過酷な季節に耐えられるように、水を効率的に地面に流すという歴史的なアプローチの影響を受けている。しかし、構造的な革新が日常的に取り入れられるようになった現在でも、ほとんどの建物は適切な保水をせずにこの方法を採用している。
〈RAD+ar本社〉のデザインは、可能な限り多くの水を吸収し、後々使用するためにゆっくりと水を放出することで、水の負荷を分散させるという手法の見本を示している。これにより、敷地内の雨水を100%吸収し、灌漑に利用することができる。

©︎ William Sutanto

©︎ William Sutanto
奥行きのある空間に明るさを確保する機能的なファサード
熱帯の規範は何百年にもわたって統合されてきたため、ほとんどの熱帯建築には、ファサードと屋根をどのように統合すべきかという不文律のガイドラインや作法がある。一方で〈RAD+ar本社〉は、機能性をいかに美的アプローチと融合させることができるかという見本を示している。
また、生産的な日中における人工照明の使用を最小限に抑えるため、多くの熱帯地域ではプランの奥行きを最大12mとすることが推奨されているが、奥行き18mのプランとしつつ垂直方向に緩やかな開口部を設けることで、形状や空間を損なうことなく、日中の自然採光を最大化することを試みた。

©︎ William Sutanto

©︎ William Sutanto
東西と南北の方位による内部温度の調整
熱の放出が激しい熱帯建築において、ほとんどの建物は、建物に伝わる熱を最小限に抑えつつ照度を最大にするために南北方向にファサードを設ける傾向がある。だからこそ、建物の東西にファサード面を設けることで大きな温度差をつくり出し、それをコントロールする実験の機会を生み出した。
熱帯緯度の特殊性を認識し、表現力豊かな設計指針を示す〈RAD+ar本社〉は、地域の文化を強化し、より良い方法で人々の経験を受け入れ、場所のもつ空間的特性に適応し、社会的経済や人間的条件の認識を促すものであり、それらの流用と認知を容易にするものである。

©︎ William Sutanto

©︎ William Sutanto

©︎ William Sutanto

©︎ William Sutanto

©︎ William Sutanto

©︎ William Sutanto

©︎ William Sutanto

©︎ William Sutanto

©︎ William Sutanto
空間デザイン検索サービスTECTUREで調べる「オフィス・企業施設」
「建築をさがす」>カテゴリから探す「オフィス・企業施設」で検索!

Internal space combination

Micro climate manipulation

Micro tropicality

1st floor plan

2nd floor plan

Mezzanine plan

Section

Section
以下、RAD+arのリリース(英文)です。
Project Name: Micro Tropicality, RAD+ar HQArchitecture Firm: RAD+ar (Research Artistic Design +Architecture)
Website: www.radarchitecture.net
Firm Location: JakartaCompletion Year: 2020
Gross Built Area: 450 m²
Project location: JakartaLead Architects: Antonius RichardPhoto credits: William Sutanto
Photographer’s website: https://artipictures.com/mDesign Team: Felda Zakri, Dadi Prasojo, Partogi Pandiangan, LeviandriClients: Antonius RichardmmmEngineering: RAD+ar (Research Artistic Design + architecture)
Landscape: RAD+ar (Research Artistic Design + architecture)
Consultants: RAD+ar (Research Artistic Design + architecture)
Collaborators: Monogeneral ContractorProject DescriptionFor Generation, living in the tropics is never simply about avoiding the rain and the sun. The history of “tropical architecture” can be traced back as early as the beginning of indigenous tropical vernacular society that being adapted into different cultures while maintaining the norms. Oftentimes, it got its stereotype of pitched roof and overhangs that being celebrated in many tourist area, but ironically being left out in the path of tropical architecture searching and development in this globalization era.In the days of environmental and energy crisis like today, the climatic design has to make a triumphal comeback with more adjustment for the latest experimentation and research of contemporary architectural expression, which relates the buildings to their surroundings and location in order to achieve harmony between architecture and tropical nature, so it could be adapted and modified for future architect to come, in order to ensure what is best for greater good.Design is functioned as main office of RAD+ar (Research Artistic Design + architecture), and being used as an exploration canvas of how can we adapt the spirit of vernacular spaces of tropical architecture while experimenting with its own Micro climate / Micro Tropicality.“Micro Tropicality” is to design the building responding to the demands of the climate and the human experiences. It is much more than just to add an eave to cover a door or a window of rain and sun, design an umbrella roof but at the same time to ventilate and illuminate, to make the landscape dense in foliage in order to ventilate and refresh the environment. It is to design a “multilayer facade” to reduce radiation, to direct the breeze inside, to shade the windows, to cool the walls and to direct the views. In the end, the sum of necessary elements gives a free expressiveness to this tropical architecture, which is congruent with the dimly lit space, which is a condition for well-being.Design is to demonstrate a dialogue between architecture and tropical environments that may breaks some basic code of Tropical Architecture approach:Retaining water while channelling it vs directly channelling / avoiding rainwater.
Dramatic angle of pitch roof in tropics were influenced by its historical approach of channelling water to the ground with great efficiency so the building might endure heavy rain and extreme season. However, as structural innovation has been adapted into daily planning, most building still adopted this approach without an adequate manner of retaining the water.Design is to set an example of how one can still distribute water load while trying to absorb as much water as possible and release it slowly for later usage. 100% Rain water absorbed from all the site later to be used for total irrigation.Functional façade / no façade vs cultural allusion.
As tropical norm has been integrated for hundreds of years, most tropical building has unwritten guideline / manners of how one should integrate façade approach with its roof.Design is to set an example of how functionality can be integrated with aesthetical approach.Deep plan building with maximum illumination strategy vs narrow plans.
In order to minimize the usage of artificial lighting during productive daytime, most tropical code are recommending 12m of maximum plan’s width that leads to limitation of massing configuration.Design is to experiment with puncturing gradual vertical opening within 18m deep plan in order to maximize natural lighting during daytime without compromising form and space.Manipulating internal temperature thru East West vs North South Orientation
Due to extreme heat emitted, most tropical buildings tend to use north south orientation to maximize illumination while minimize heat transmitted to the building.Design is to experiment with Façade surface on the east and west of the building and use that opportunity to create a greater temperature difference that control its own microclimate.An architecture that recognizes the specificities of tropical latitudes and demonstrates its expressive design guidelines will reinforce the local culture and will, in a better way, host people’s experiences, adapt to the spatiality of the place and will recognize the socioeconomic and human conditions; a set of attributes that will facilitate their appropriation and recognition.
「Micro Tropicality / RAD+ar HQ」RAD+ar 公式サイト
https://radarchitecture.net/2021/07/09/micro-tropicality-radar-hq/










