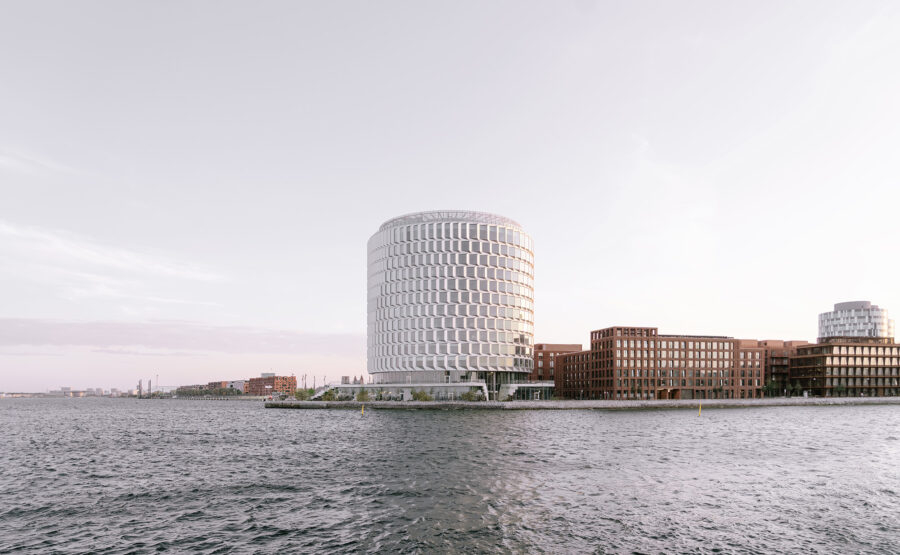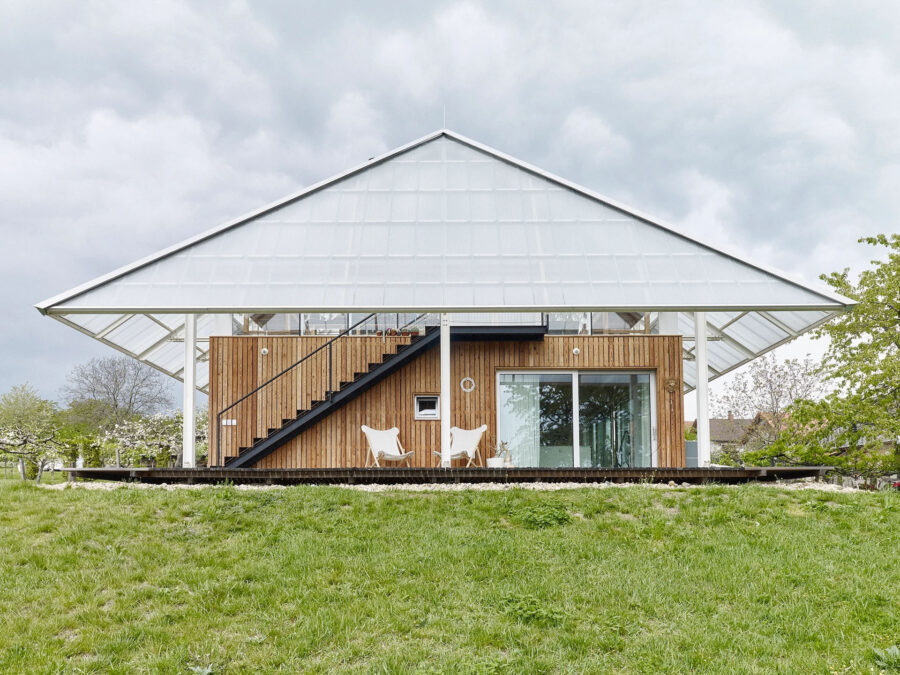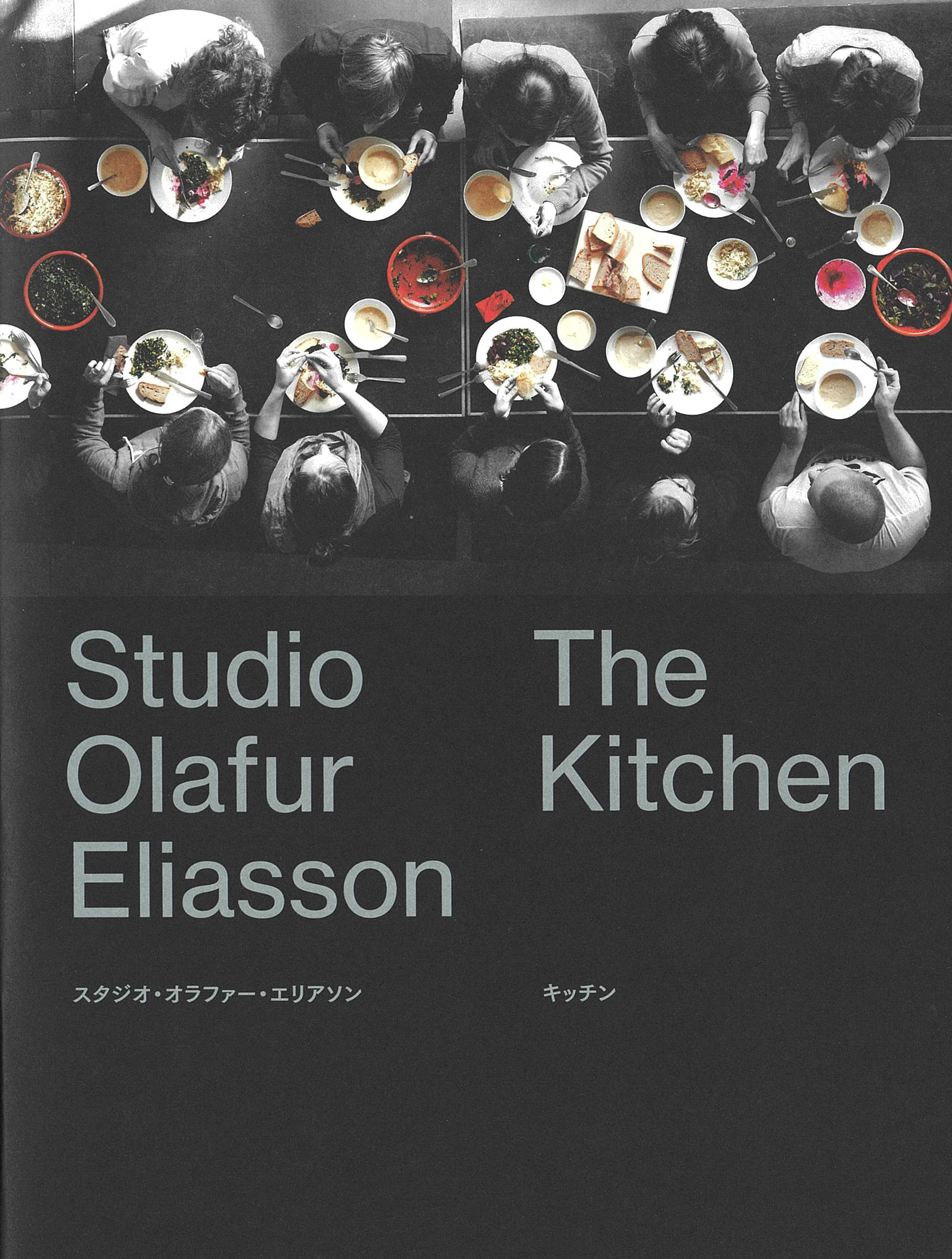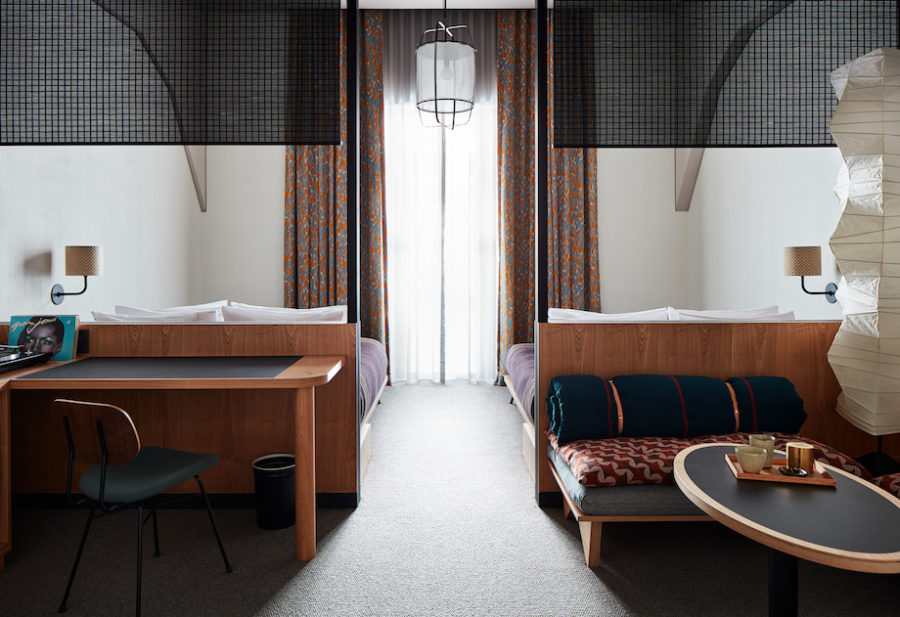
CULTURE


©︎ Marcus Bredt

©︎ Marcus Bredt
スペインサッカーの名門、レアル・マドリードの本拠地であるスポーツスタジアム〈エスタディオ・サンティアゴ・ベルナベウ(Estadio Santiago Bernabéu)〉の、多機能アリーナへの改築工事が完了しました。
席数を増やすだけでなく、ミュージアムやレストラン、店舗などが統合され、試合のない日でも「スカイウォーク」でスタジアムを散策できる公共アトラクションとなりました。建物全体を包む曲線を描くステンレスのルーバーは、ベルナベウにまったく新しい個性を与え、マドリードのランドマークとしての存在を強調しています。
ハンブルクにて設立され、ドイツだけでなく中国、ベトナムにも拠点を置くgmp(von Gerkan, Marg and Partners)が設計しました。
(以下、gmpから提供されたプレスキットのテキストの抄訳)

©︎ Marcus Bredt

©︎ Marcus Bredt
レアル・マドリードの本拠地であるスポーツスタジアム〈エスタディオ・サンティアゴ・ベルナベウ〉は、革新的で多目的な多機能アリーナに生まれ変わった。
10年間、スタジアムは包括的なマスタープランに基づいて改築・拡張が施され、約80,000席だった収容人数は約3,000席増加し、上層部の上方には合計240のVIP席とホスピタリティ・ラウンジを備えた新階層が設けられ、1,600席もの座席が追加された。

Exist ©︎ Marcus Bredt

Exist ©︎ Marcus Bredt
スタジアムから公共アトラクションを備えたランドマークとなる改築プロジェクト
2014年、gmpはL35 Arquitectos and Ribas & Ribas Arquitectosとともに、〈エスタディオ・サンティアゴ・ベルナベウ〉の改修コンペで最優秀賞を獲得した。1947年の開場以来、同スタジアムは長年にわたってさまざまな増改築を繰り返してきた。
新しいデザインでは、初めて首尾一貫した全体コンセプトが確立された。スタジアムの大部分は、レアル・マドリード・ミュージアムやレストラン、店舗など、さまざまな機能を一体化させた連続的なファサードで包まれている。
試合が開催されていないときは、「スカイウォーク」でスタジアムを散策することができるため、ベルナベウは本来の用途を超えたマドリードの公共アトラクションとなった。
サッカーのスケジュールに影響を与えずに行われた建設工事
この改築は、サッカーのスケジュールを中断することなく行われた。委託を受け、長い計画と承認段階を経て、発注者のレアル・マドリードはスペインの建設会社FCCをゼネコンに指名し、2019年6月に建設工事が始まった。
コロナウイルスの流行期間中、レアル・マドリードのホームゲームはトレーニングセンターで無観客試合を行わなければならなかったため、建設現場での作業は約2年間中断することなく進めることができた。2023年5月に屋根構造が完成すると、工事を続けながらクラブのホームゲームはスタジアムに戻った。

©︎ Marcus Bredt

©︎ Marcus Bredt
新たな存在としてのベルナベウを強調する金属ルーバーに包まれた建築
外壁のジオメトリーは、機能的な配慮とスタジアムに新しい彫刻的なフォルムを与えたいという願望の両方を考慮されている。曲線を描くステンレスのルーバーは、ベルナベウにまったく新しい個性を与え、マドリードのランドマークとしてのステータスを強調している。
金属ルーバー間の水平方向の隙間は、スタジアム内部の自然換気を可能にする。この金属製の構造体は、遠くから見ると見る角度によって日光を無数に反射する輝く宝石と化している。

©︎ Marcus Bredt

©︎ Marcus Bredt

©︎ Imagen Subliminal

©︎ Imagen Subliminal

©︎ Imagen Subliminal

Site plan

Section
以下、gmpのリリース(英文)です。
From a sports stadium to a multifunctional arena:
The conversion of the Santiago Bernabéu stadium is completeIt is an authentic legend: the Estadio Santiago Bernabéu, home of Spanish soccer record-holder Real Madrid. The old Bernabéu’s disparate mix of architecture has been transformed into an innovative and versatile multifunctional arena. Over the past decade, the stadium has been remodeled and expanded according to a comprehensive master plan. The stadium’s prior capacity of approximately 80,000 seats will be increased by nearly 3,000 seats. Above the upper tiers, a new level with a total of 240 VIP and hospitality lounges will offer as many as 1,600 additional seats. This function was used for the first time by a world star: Taylor Swift played two concerts in the Bernabeu Stadium at the end of May – and inaugurated the now multifunctional arena indirectly.
In 2014, the architects von Gerkan, Marg and Partners (gmp), together with L35 Arquitectos and Ribas & Ribas Arquitectos, won first prize in the competition to revamp the Estadio Santiago Bernabéu in Madrid. Since opening in 1947, the stadium has undergone various additions and renovations over the years. The new design establishes a coherent overall concept for the first time. The stadium’s bulk is wrapped by a continuous facade that unites a variety of functions, including the Real Madrid Museum and space for restaurants and retail. When the stadium is not hosting a match, a “skywalk” offers visitors a chance to explore the stadium, making the Bernabéu a public attraction in Madrid beyond its primary use.
The transformation was carried out without interrupting the soccer schedule. After awarding the commission and following a lengthy planning and approval phase, the client, Real Madrid, appointed the Spanish construction company FCC as general contractor; construction work began in June 2019. Because Real Madrid’s home games during the coronavirus pandemic had to be played in their training center without spectators, work on the construction site was able to proceed uninterrupted for about two years. Upon completion of the roof structure in May 2023, the club’s home games returned to the stadium while construction continued.
The geometry of the outer shell follows the principles of form-finding and form-making, taking into account both functional considerations and a desire to give the stadium a new sculptural form. Curved stainless steel louvers give the Bernabéu a whole new character and emphasize its status as a Madrid landmark. The horizontal gaps between the metal slats allow for natural ventilation of the stadium’s interior. From a distance, the metal structure coalesces into a sparkling jewel that reflects daylight in myriad ways depending on one’s angle of view.
Client: Real Madrid CF
Design: gmp · von Gerkan, Marg and Partners Architects, with L35 Arquitectos and Ribas & Ribas Arquitectos
Design for gmp: Volkwin Marg and Hubert Nienhoff with Markus Pfisterer
Project Lead for gmp: Martin Glass, Nikolai Reich, Sander Trost
Design Team for L35: Alejandro Barca, Ernesto Klingenberg, Alejandro Lorca, Tristán López-Chicheri
Design Team for Ribas & Ribas: José Ribas, Inma Ribas, Adriana Ribas
Design Team for gmp: Peter Axelsen, Holger Betz, Ruthie Gould, Martin Hakiel, Monika Kwiatkowski, Christian Möchl, Benjamin Moore, Katya Vangelova, Ignacio Zarrabeitia
Design planning Team for gmp: Florian Alles, Anastasia Appalonova, Sara Taberner Bonastre, Miguel Carro, Robert Essen, Alessio Fossati, Carlos Gomez, Sarah Lash, Roland Lipusz, Tomasso Mitti, Sonam Mohanani, Victor Pageo, Anastasia Popova, Paulino Poveda, Islam Sabee, Sebastian Seyfarth, Ana Tendeiro, Benedikt Wannenmacher, Marius Wiese, Ignacio Zarrabeitia
「 Estadio Santiago Bernabéu」gmp 公式サイト
https://www.gmp.de/en/news/41/press/17393/from-a-sports-stadium-to-a-multifunctional-arena-the-conversion-of-the-santiago-bernabu-stadium-is-complete









