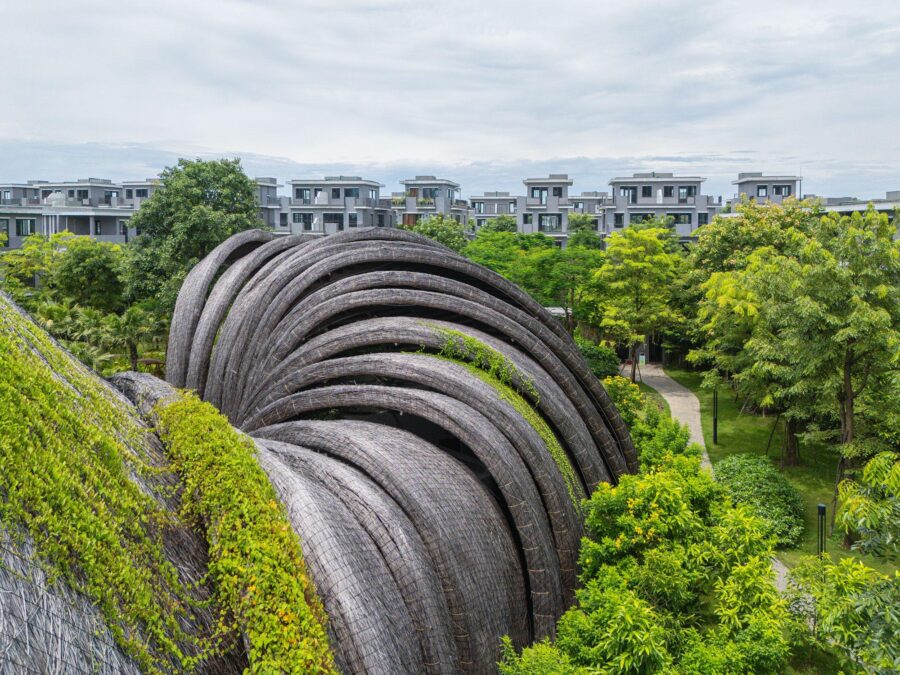
CULTURE


© Namgoong Sun
韓国、ソウルの梧桐(オドン)公園内に建つ〈梧桐森の中の図書館(Odong Public Library)〉は、中心へ行くほどに高くなる螺旋状に連なる三角屋根が山のような外観を生み出す建築です。
内部では本棚の壁が、空間を仕切りつつもつなげた迷路のような空間を構成し、訪れる人のさまざまな目的に対応しつつ、地元の人々や子供たちのための創造的な空間を生み出しています。
ソウルを拠点に活動する建築家集団 Unsangdong Architects Cooperationが設計しました。
(以下、Unsangdong Architects Cooperationから提供されたプレスキットのテキストの抄訳)

© Namgoong Sun

© Namgoong Sun
都市公園の中に生み出す、誰もが楽しめる山のような図書館
ソウルに位置する梧桐公園は地元の人々から愛されているが、薪割りによるほこりなど、さまざまな問題について懸念の声が上がっている。
私たちは、この公園において、本と対話できる公共の避難所として森の図書館を提供したいと考えた。

© Namgoong Sun

© Namgoong Sun
梧桐公園は広々とした遊歩道が魅力的な都市公園である。傾斜したデッキで構成された園内の遊歩道は、さまざまなアクティビティに対応でき、住民にレジャーとリラクゼーションを提供している。〈梧桐森の中の図書館〉は、散策路が拡幅される始点に位置している。
開放的なエリアをつくるため、空間の基本要素は本棚の壁構造とした。
中央のメインルームを頂点に、螺旋状に登っていく屋根は山のようにも見える。高さの異なる屋根により開口部が生まれ、内部に太陽光が降り注ぎ、半外部空間のような感覚を提供する。

© Namgoong Sun
空間を仕切りつつつなげる本棚の壁
本棚の壁は空間を仕切り分散させるとともに、互いにコミュニケーションがとれる、従来の壁とは異なる流れるような空間を構成する。
この流動的な空間は、さまざまな目的に対応しつつも自由な感覚を与え、小さな図書館であるにもかかわらずさまざまな人々を受け入れる。小さな部屋は統合された回遊性のある空間を通して、そのスケールの小ささを超越した多面的な価値をもつ空間となる。
三角屋根のフレームの間にある本棚と直線的な窓枠の重なりを、自然光と周囲の風景を取り込む隙間として解釈することもできる。さまざまな仕掛けからなる迷路のような空間は、地元の人々や子供たちの喜び、創意工夫、革新性を育む創造的なエリアとなる。

© Namgoong Sun

© Namgoong Sun

© Namgoong Sun

© Namgoong Sun

© Namgoong Sun

© Namgoong Sun

© Namgoong Sun

© Namgoong Sun
以下、Unsangdong Architects Cooperationのリリース(英文)です。
Although locals adore Odong Park, they have voiced concerns about a number of issues, including dust from an unsightly area where wood was being chopped. We would want to provide a forest library as a public refuge where we may converse with books because the residents needed fresh architectural proposals. Odong Park is a fascinating urban park featuring a spacious walkway. The walking path in the park, which is made up of decks sloping downhill, can accommodate a range of activities and offers residents leisure and relaxation. The Odong Public Library occupies the beginning position to create room for the path’s expansion. To create an open area, the space’s fundamental element was changed into a bookcase wall construction. The fundamental component of the area was changed to a bookcase wall structure in order to create an open area at the bottom. With the central main room at its peak, the spiral ceiling resembles a mountain. Because the foldable roof has varying heights, sunlight can pour through the opening in the roof. It serves as a transparent area within and offers a sense of semi-exterior space. One feature that divides and distributes a space is the bookshelf wall. The bookshelf wall we suggest comprises a flowing space, communicating with each other and generating a dual maze structure that is adequately autonomous or integrated, whereas the traditional wall had restrictions related to structural and in inhibiting spatial communication. The purpose of the bookshelf wall’s arrangement and size is to guarantee that the structure’s application and program arrangement work together. Stated differently, it achieves balance between furnishings, area, and framework. Despite being a small library, people who visit from different social classes feel both purposeful and nomadic in the flowing space. A little room transcends its smallness of scale and becomes a space of multilateral value through an integrated and circular space. One way to interpret the different overlaps of the bookshelf and linear window frames between the triangular roof frames is as a gap that lets in natural light and the surrounding landscape. The multiple-code maze is a creative area that fosters delight, ingenuity, and innovation in both locals and kids.
「Tornado Street」Unsangdong Architects Cooperation 公式サイト
https://usdspace.com/project/tornado-street/









