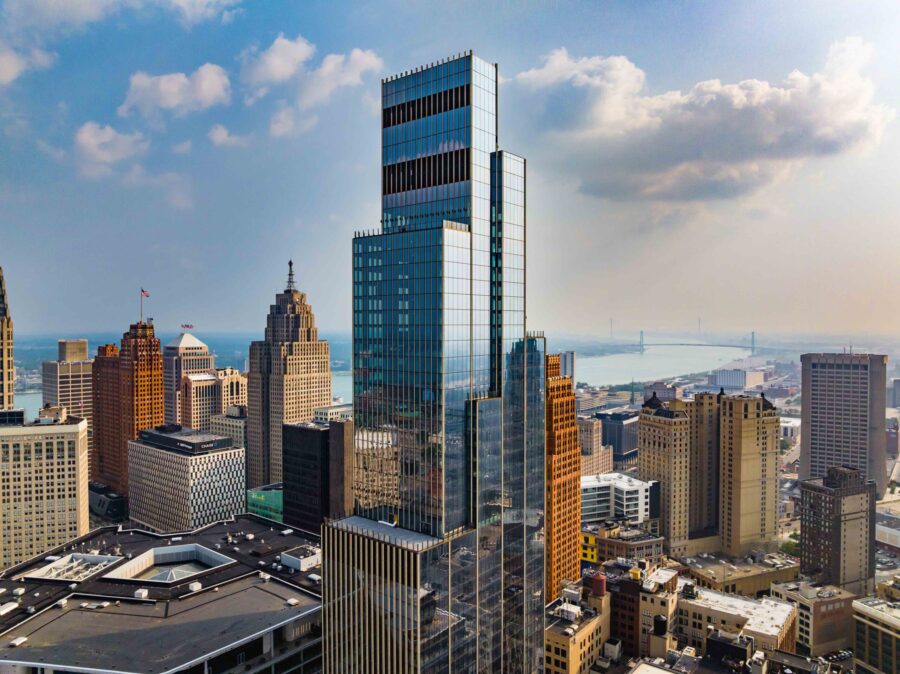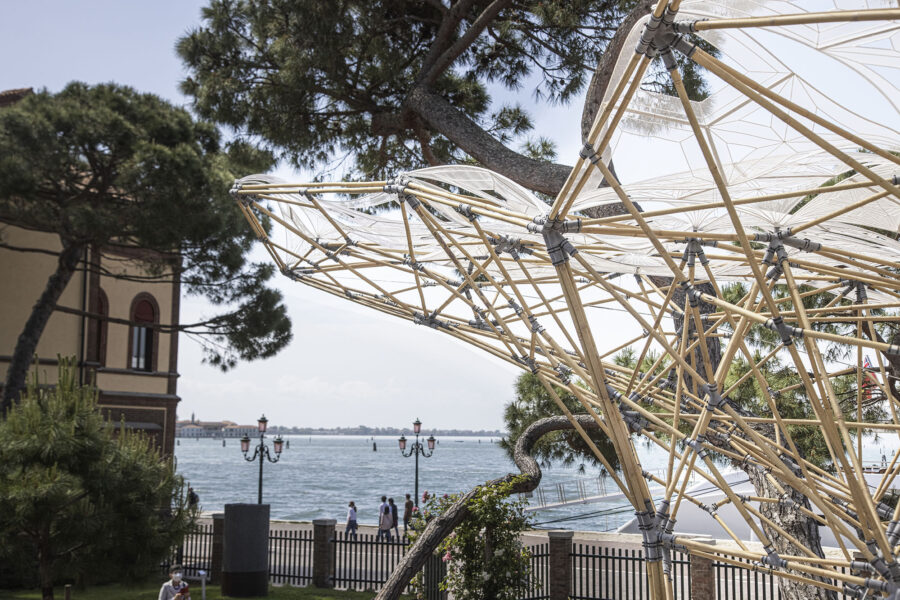
CULTURE


Photograph: Felix Gerlach
スウェーデンの自然保護区に建つ〈ケルヴェン展望タワー(Observation Tower Kärven)〉は、140本の2×4材と金属リングからなる木造ハイブリッド構造の建築です。
高度なモデリングとコンピュテーショナル技術により実現した、双曲面の構成原理に基づいた構造が、ねじれるストローの束のような特徴的な外観を生み出しています。
北欧のさまざまな都市で活動する建築スタジオ White Arkitekterが設計しました。
(以下、White Arkitekterから提供されたプレスキットのテキストの抄訳)

Photograph: Felix Gerlach
〈ケルヴェン展望タワー〉は、White Arkitekterが完成させた最新のプロジェクトである。ねじれたストローの束を連想させる印象的なシンプルさは、建築と建設が交わる高度なテクノロジーによって実現した。
スウェーデン・バールベリ北部のゲッテレン自然保護区に位置する、8月30日に正式にオープンしたこのタワーは、すでにスウェーデンの西海岸で国際的な注目を集めている。

Photograph: Felix Gerlach
White Arkitekterは、構造そのものが建築表現となる展望タワーをつくり上げた。高さ12m、幅7mのタワーは、140本の細い木材により網の目のように立体的に構成されている。
プロジェクト後半を担当したリードアーキテクトであるルーカス・ノルドストロム(Lukas Nordström)は次のように語る。
「私たちは、2×4という誰もが知っている寸法の木材を使用した。構造材は遠くから見ると一種の模様のようにも見えるが、近づけば手で掴めるような大きさなのである。」

Photograph: Felix Gerlach
〈ケルヴェン展望タワー〉は、素材を最も自然な形で活かしたハイブリッド構造となっている。
建築部材である木の構造材と切り出した金属リングという組み合わせは、特別な工具を必要とせず、地元の建設業者によるスムーズな組み立て工程を可能にした。それぞれの木材は現場にて約2分で設置され、木材全体の組み立て時間は1週間強であった。

Concept design
デザインチームは、双曲面の構成原理に基づいた支持構造のスケッチにより、2019年にバールベリの自治体が開催した建築コンペティションにて入賞した。〈ケルヴェン展望タワー〉の象徴的な外観の裏には、高度なモデリングとコンピュテーショナル技術なしには実現不可能であった構造がある。
双曲面形状の一般的な原理はシンプルで純粋な数学的なものである。しかし、このような型破りな設計案を比較的短期間でテストし、突き詰めるためには、設計のスピードが要求された。そこでチームは、パラメトリック・デザイン・ソフトウェアであるGrasshopperを使用することで、デザインの数学的関係を作成し、デジタルモデルや物理的モデルに展開することが可能となった。

Photograph: Felix Gerlach
ルーカス・ノルドストロムは次のように語る。
「〈ケルヴェン展望タワー〉のコンセプトの実現には、建築家と構造エンジニアが互いの専門分野を理解することが必要であり、その結果、どこからが建築でどこからが建設なのか分からないような設計となった。」
「構造の原理から出発して建築をつくり上げることにより、私たちは初日からロジックをもつことができ、原理を建築の形に押し込めるために妥協する必要もなかったのである。」

Photograph: Felix Gerlach
以下、White Arkitekterのリリース(英文)です。
Observation Tower Kärven, White Arkitekter’s Latest Spectacular Timber Building
White Arkitekter’s latest addition to the list of successful timber projects is the observation tower Kärven. A visually striking simplicity reminiscent of a bundle of twisted straws, made possible by advanced technology at the intersection of architecture and construction. The spectacular tower in Getterön nature reserve north of Varberg, has already attracted international attention to the Swedish west coast and will officially open on August 30. White Arkitekter has created an observation tower where the construction itself is the architectural expression.
The 12-meter-high and 7-meter-wide tower is constructed with 140 beams in a three-dimensional, web-like structure.
– We have worked with well-known timber dimensions. A 2″x4 beam, I believe, is something most people can relate to; it’s almost a symbol of timber construction. They create a pattern from a distance but are something you can fit in your hand if you get closer, says Lukas Nordström, Lead Architect in the later stages.
Kärven is a hybrid structure that utilizes its materials in their most natural way. The building components – classic timber beams combined with cut-out metal rings – have enabled a smooth assembly process carried out by local contractors without the need for special tools. Each beam was installed on-site in approximately two minutes, and the total assembly time for the timber beams was just over a week.
Based on the constructive principle of a hyperboloid, Lukas Nordström and his colleagues sketched out the supporting structure that would become the winning entry in Varberg Municipality’s architectural competition in 2019.
Behind Kärven’s iconic appearance lies a construction that would not have been feasible without advanced modelling and calculation technology. The general principle of the hyperboloid form is simple and purely mathematical. However, to test and delve into such an unconventional design proposal in a relatively short time requires design speed. While working on Kärven, the team also explored several constructive principles in parallel. The parametric design software Grasshopper made it possible to create the mathematical relationships for the design and develop them into digital and physical models, which in turn helped the team to make quick decisions.
Kärven is an example of skilful interweaving of architecture and construction, resulting in strong and sustainable architecture. The good cooperation and knowledge exchange with structural engineer Niklas Johansson at Rambøll has been crucial, according to Lukas Nordström, Lead Architect in the later stages of the project, following Ulla Antonsson and Mattias Lind who were both involved in the early stages.
– Kärven’s concept has required an understanding from both architect and structural engineer of each other’s disciplines. This has resulted in a design where it is impossible to say where architecture ends, and construction begins. By starting with a supporting construction principle and then creating architecture from it instead of the other way around, we had a logic from day one. We never had to compromise to force it into the architectural form afterwards, says Lukas Nordström, Lead Architect in the later stages.
「Observation tower Kärven」White Arkitekter 公式サイト
https://whitearkitekter.com/news/observation-tower-karven-inaugurated/









