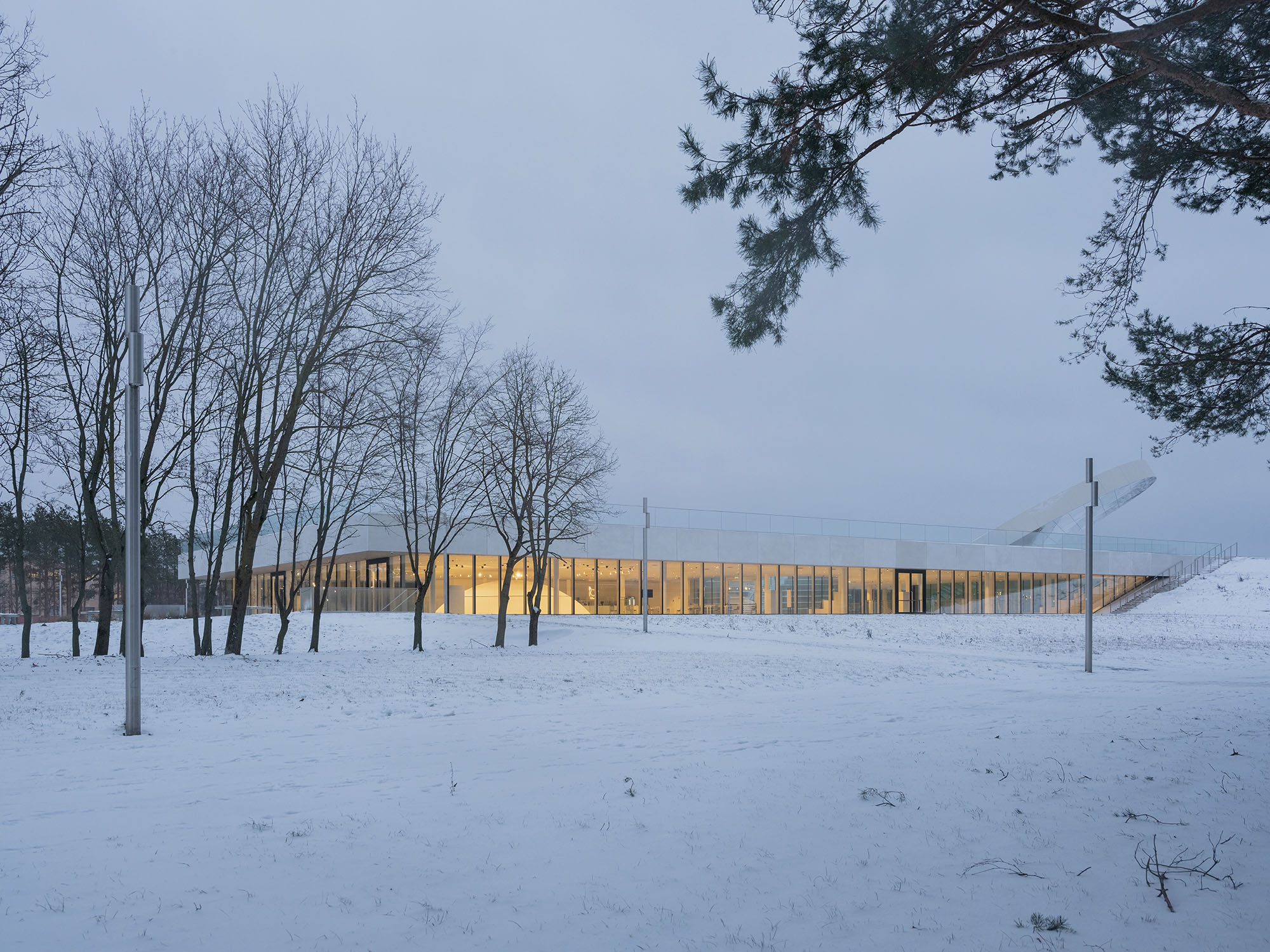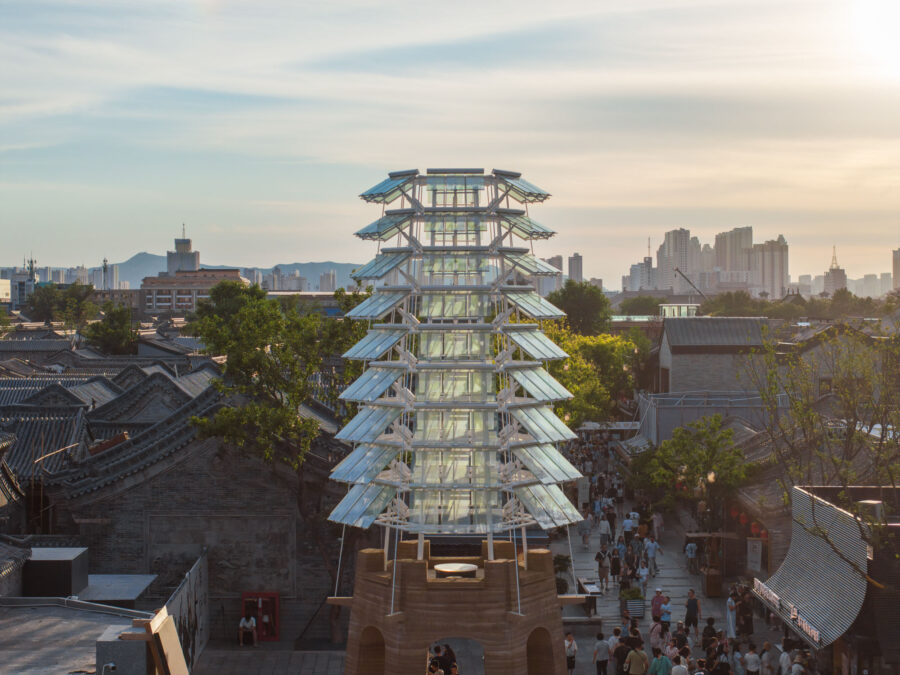
CULTURE


© L.Mykolaitis

© L.Mykolaitis
リトアニアの都市カウナスに建つ〈サイエンス・アイランド・ミュージアム(Science Island Museum)〉は、敷地である島の中心地として設計された、自然を学ぶ博物館です。
展示空間にとどまらず、建築自体を「学びの装置」として、ミュージアム建築を専門とする設計事務所 SMAR Architecture Studioが設計しました。
注目ポイント
- 自然との結びつきと都市との調和を重視する島の地形に沿った設計
- 屋上に設けられた円形のアクセスポイント
- ステージや座席スペースとしても活用され、風景や公園と一体化するデザイン
- 建物内を移動しながら光、天候、季節の変化を体験
- 建物全体を環境科学の理解を促進する仕組みとして設計
(以下、SMAR Architecture Studioから提供されたプレスキットのテキストの抄訳)

© L.Mykolaitis

© L.Mykolaitis
フェルナンド・ヘレス(Fernando Jerez)とベレン・ペレス・デ・ファン(Belen Perez de Juan)率いるSMAR Architecture Studioは、リトアニアのカウナスにて開催された国際コンペティションに優勝してから7年を経て、〈サイエンス・アイランド・ミュージアム〉を完成させた。
この15,000m²の博物館は、ネムナス島に位置している。

© L.Mykolaitis

© L.Mykolaitis
〈サイエンス・アイランド・ミュージアム〉は、島の中心となることを目指してしており、島の地形に沿って設計され、自然との深い結びつきと都市との調和を追求している。
屋根には円形のアクセスポイントが設けられており、公共のステージや自然の座席スペースとして機能し、博物館が風景と公園にシームレスに溶け込むように設計されている。

© L.Mykolaitis

© L.Mykolaitis
建物は「バック・オブ・ザ・ハウス」と「フロント・オブ・ザ・ハウス」の2つの主要なエリアで構成されている。
研究室やオフィス等を含む「バック・オブ・ザ・ハウス」は多くの公共施設とは異なり、自然光と公園の景色を取り入れた空間となっている。

© SMAR Architecture Studio

© SMAR Architecture Studio
建物のデザインは、外部の環境と気候との連続性を強調し、建物が環境科学の総合的な理解に貢献する仕組みを表現している。
このコンセプトは展示スペースを超えて広がり、訪問者が光、天候、季節の変化を意識しながら建物内を移動する際に、包括的な体験を提供する。これにより、訪問者は建物を通じて自然現象を目撃する完全な現象学的体験が実現している。

© SMAR Architecture Studio

© SMAR Architecture Studio
既存の景観がイノベーションセンターを形づくり、屋根には在来植物が植えられ、傾斜した反射性の高い上部のディスクが特徴的な建築となっている。
この特徴的なランドマークは、景観を反射し、自然光を建物内に取り込み、夜には建物から人工光を反射する機能をもち、カウナスにとって新たな太陽として機能する。これは、科学が常に新しい答えを探求し続けている証拠である。

© L.Mykolaitis

© SMAR Architecture Studio

© L.Mykolaitis

© L.Mykolaitis

© L.Mykolaitis

© L.Mykolaitis

© L.Mykolaitis

© L.Mykolaitis

© L.Mykolaitis

© L.Mykolaitis

© L.Mykolaitis

© L.Mykolaitis

© L.Mykolaitis

© L.Mykolaitis

© L.Mykolaitis

Drawing
以下、SMAR Architecture Studioのリリース(英文)です。
SMAR Architecture Studio – SCIENCE MUSEUM in Kaunas
SMAR Architecture Studio, directed by Fernando Jerez and Belen Perez de Juan, has completed the Science Island Museum in Kaunas, Lithuania, seven years after winning the international competition. The 15,000-square-meter museum is situated on Nemunas Island.
The new Science Island Museum (Mokslo Sala) aims to be the heart of Kaunas’ Nemunas Island. Our proposal follows the island’s topography to create a deep connection with nature and the city. The roof will feature circular access points that serve as public stages and natural seating areas, allowing the museum to blend seamlessly into the landscape and the park.
The building comprises two main areas: the “Back of the House” and the “Front of the House.” Unlike many public buildings, the “Back of the House” is not neglected but rather a space where laboratories and offices also receive natural light and views of the park. The design of the building emphasises a continuous connection to the exterior and the climate, to foster an understanding of how the building contributes to a comprehensive understanding of Environmental Sciences. This extends beyond the exhibition spaces, providing a holistic experience for visitors who are aware of the light, weather, and seasonal changes as they navigate through the building. This creates a full phenomenological experience, allowing visitors to witness natural phenomena through the building.
The existing landscape shapes the Innovation Centre, with the roof hosting native vegetation and featuring a sloping and reflective upper disk. This distinctive landmark, capable of reflecting the landscape, natural light into the building and artificial light from the building at night, will serve as a new sun for Kaunas, evidence that Science is always awake searching for new answers.
CREDITS
Architect: SMAR Architecture Studio
Partners in Charge: Fernando Jerez, Belen Perez de Juan
Project architects: Fernando Jerez, Bradley Millis
Executive Architect: Architektų biuras G.Natkevičius ir partneria
Architect in charge: Dominykas Kalmatavičius
Façade Engineers: Arup Madrid (Ignacio Fernandez, Fernando Garcia, Jordi Alcaine)
Structural Engineering: UAB Planas
Photos by: L.Mykolaitis
SMAR Architecture Studio 公式サイト
https://www.smar-architects.com









