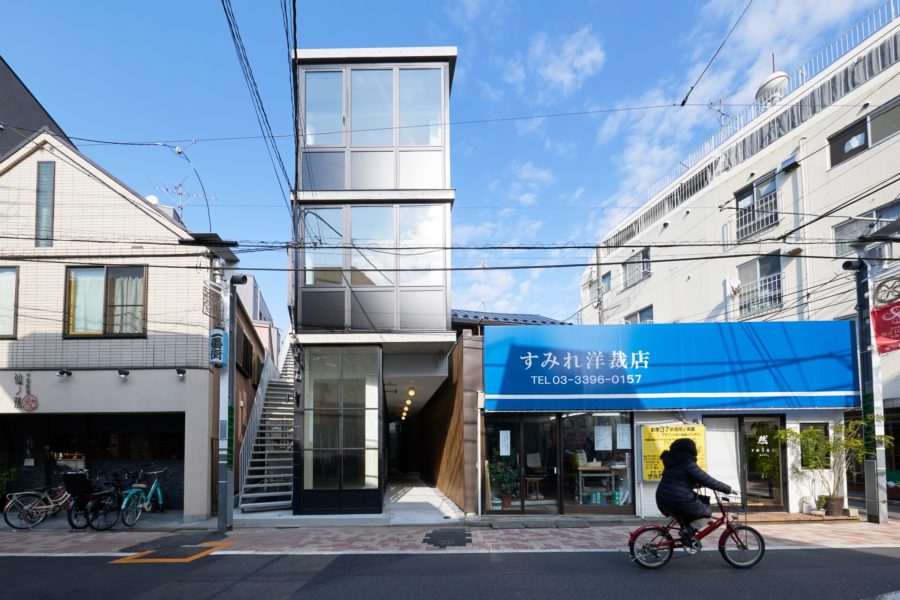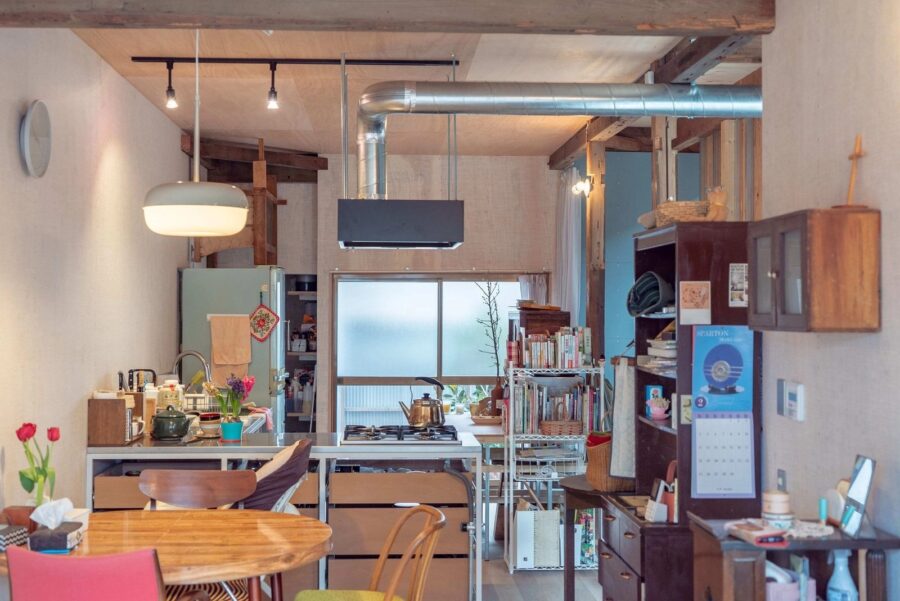USEN-NEXT GROUPの本社である。分散していたグループ企業9社の拠点集約による業務効率化およびABWを前提とした新しいワークスタイルの創出が図られた。
来客フロアでは、窓際にサンルームをつくるようにガラスで大きく4つの場所を囲い取り、そこに共用部とのセキュリティを設け、それぞれを異なる用途のコミュニケーションエリアに設定した。各サンルーム内の個室は島型配置とし、窓際をすべてオープンミーティングエリアにすることで、外部の眺望と光をサンルーム越しにフロア全体で享受できるようにしている。またオープンミーティングによる会議時間の短縮を促し、いつも予約でいっぱいだった個室の混雑解消を実現した。全個室をつなげるようにサンルームを跨いでフロア全体を横断する白染色木の造作天井は、異なるコミュニケーションエリアの一体性を見せるものである。
執務フロアでは、席の設えを作業性・居住性を軸に幾つかの種類に類型化し、各部署の特性を考慮したゾーンごとに最適なバランスで配置した。席の高さや向きを慎重に操作しながら視線のベクトルと席滞留時間をランダムにすることで、皆の働き方が画一的に見えることを避け、多様な振る舞いが同時多発するような状態を生み出している。また来客フロアと同様に外部環境を最大限活かすべく、窓際には白染色フローリングでさまざまな大きさの縁側をつくり、柱スパンごとに開口するゲート状の造作壁で分節した。窓からの眺望や光を背景に、前述の多様な振る舞いの重なりがいくつもフレーミングされて連続表示されるようなオフィス風景の構築を目指した。(大野 力)
事例紹介動画「USEN-NEXT_NEXT STYLE of OFFICE_ConceptMovie」(2018/08/08 限定公開)
Office that induces various behaviors with the view and ambient light as background
Planning of the USEN-NEXT GROUP headquarters office included creation of a new workstyle based on activity based working (ABW; a workstyle where one can choose workplace and desk based on their tasks) and work streamlining while also gathering the 9 group companies together into one location. On the visitors’ floor, we made a roomy enclosure around each of the four spaces with glass, similar to a sunroom, providing a place for shared rooms and security, and set each in a communication area for different purposes. Within each sunroom, individual rooms were arranged as islands keeping the window side open for an open meeting area and allowing the whole floor to enjoy the benefits of the outside view and sunlight entering through the sunrooms. This also reduced crowding of the individual rooms, which were always full of reservations, by encouraging open meetings, which shortened meeting time. The whitewashed-wood ceiling made with carpentry cuts across the entire floor, as if connecting all the individual rooms, and unifies the differing communications areas. On the office floor, we arranged the seating with the optimal balance according to zones organized according to the characteristics of each department and categorized them into several types according to axes of workability and livability. By randomizing the usage length and line of sight while controlling the height and direction of each desk, we have created a space where the employees’ work doesn’t appear to be uniform, and a variety of behaviors can occur at once. Further, in order to utilize the outside environment as much as possible, we created several different sizes of verandas with whitewashed wood on the window side, separating them with a gate-shaped furnished wall that opens up to the outside at each outer pillar. The various activities of humans overlap and are framed against the background of the light and view from the window. This office scene, like a repeated display, is what we aimed to construct. (Chikara Ohno)
【USEN-NEXT GROUP】
所在地:東京都品川区
用途:事務所
施主:USEN-NEXT HOLDINGS
竣工:2018年
設計:sinato
担当:大野 力
設計協力:丹青社
照明設計:FDS
植栽設計:SOLSO / 齊藤太一
PM:A2Z
植栽施工:SOLSO
施工:竹中工務店 / 三井デザインテック
工事種別:内装
計画面積:3553.16m²
撮影:矢野紀行
【USEN-NEXT GROUP】
Location: Shinagawa, Tokyo, Japan
Principal use: Office
Client: USEN-NEXT HOLDINGS
Completion: 2018.07
Architects: sinato
Design team: Chikara Ohno
Design cooperation: Tanseisha
Lighting design: FDS
Planting design: SOLSO_Taichi SAITO
PM: A2Z
Planting construction: SOLSO
Construction: Takenaka Corporation / MITSUI Designtec
Construction type: interior
Area: 3553.16m²
Photographs: Toshiyuki YANO








