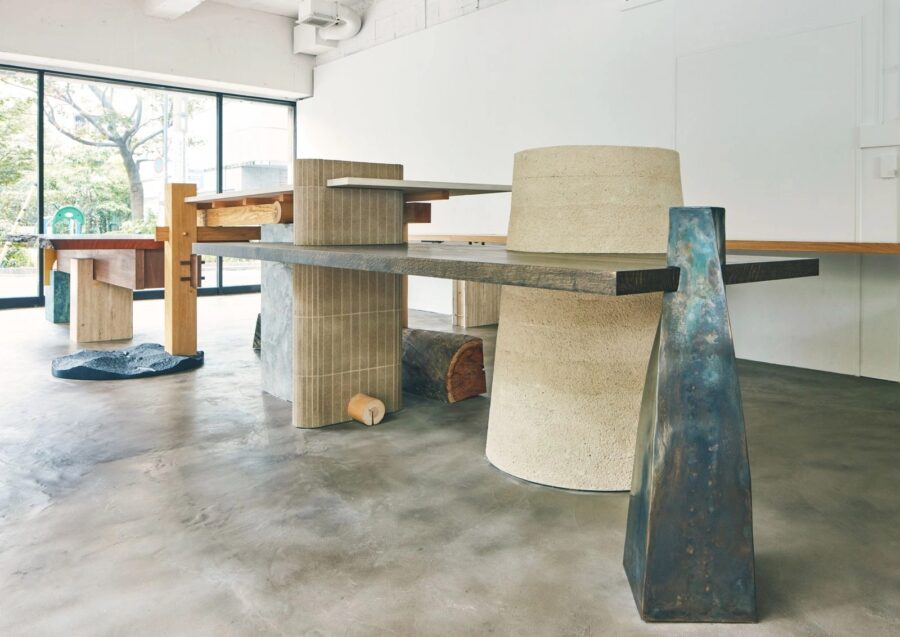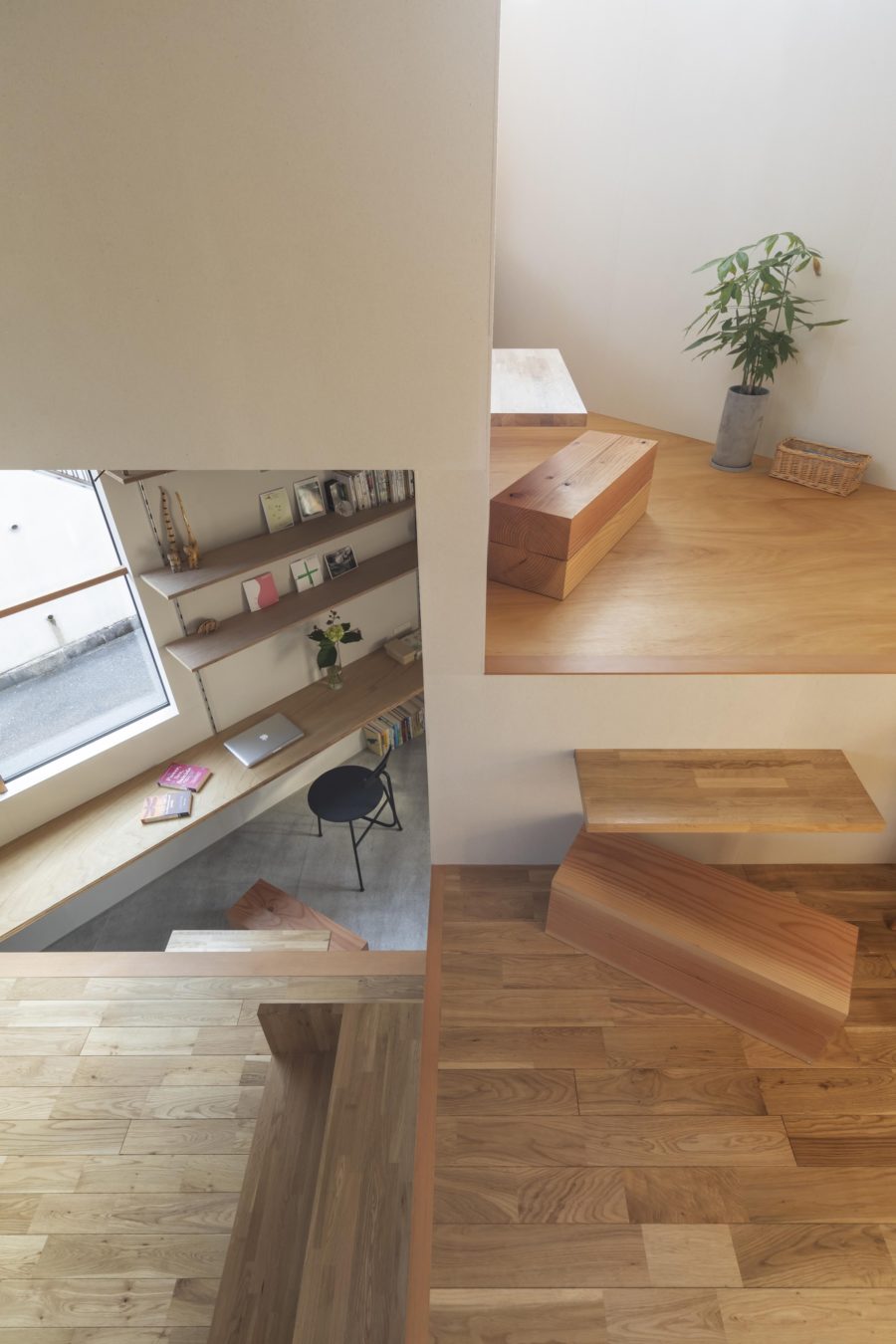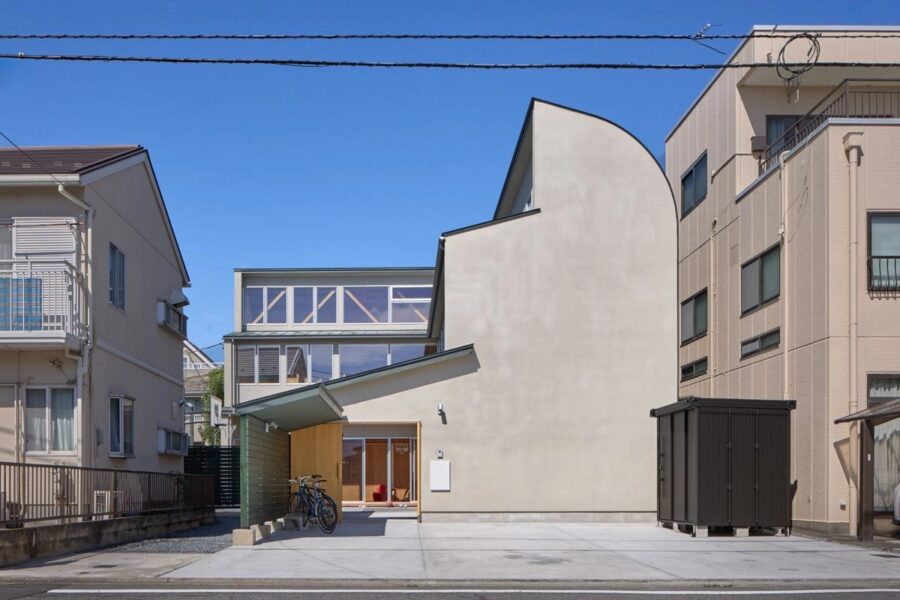かつて銀行だった3階建ての建物の1階を改修して、重度障害児童が放課後を過ごす施設をつくるという、発達支援プロジェクトである。
この施設を利用するのは、人工呼吸器なしでは生きられない子や、車椅子なしで動けない子である。外の厳しい環境では肺炎や気管支炎になりやすく、建物内部での生活を余儀なくされる。そんな子どもたちのために、室内に森のような空間をつくりたいと考えた。
まず、私たちは元からあった構造フレームに着目した。建物は鉄骨ラーメン構造で、空間の中央には1本の鉄骨柱が存在していた。その柱を木の幹に見立て、その周りに、木を植えるようにして、構造とは関係のない木の柱(幹)をたてていった。幹からは枝を張るようにしてアーチをめぐらせた。幹と枝をつなぐと、シンプルでありながらも多様な、森のような風景が出現した。
車椅子を使う子どもの場合、目線が上に向きがちになり、1日中天井を見ていることが多いと、クライアントが私たちに伝えてくれた。この子らのために、柔らかな雰囲気で、かつ、常に何かを発見できるような天井の在り方を考えた。
そこで、四方を丸くした木製パネルをつくり、吊り天井を設置した。コーナー部分は元からある天井が露出するが、部屋ごとにパステルカラーで塗りわけ、部屋ごとに微妙に異なるバリエーションを出して、柔らかく暖かな雰囲気になるよう仕上げている。
建物は通りに面しており、隣には建物がないため、外から十分な自然光を得ることができた。日本の四季は美しく、移ろいゆくさまも美しいものだが、この施設の子どもらにとって、外の自然は時に非常に厳しい。外の世界を遮るカーテンを各スペースに設置し、通常よりも多くのヒダをつけた。これが多彩な視覚作用をもたらした。例えば、天井から吊り下げたカーテンの場合、吊り天井のコーナー部分が丸いこともあり、床の上にはとりわけ柔らかな影の文様をつくり出す。
子どもたちは、あたかも森を散策するかのようにして、それぞれが心地よいと思う場所を発見してくれている。外では自由に遊べない子供たちが、この森のような空間で過ごすことで、外の世界の光や風、木々の緑などの自然と一緒に呼吸する感覚を感じとっててくれればと願ってる。(瀧尻 賢)
Create an indoor "forest" for children with severe disabilities.
It is a developmental support project to create an after-school facility for severely disabled children. We renovated the first floor of the three-story building, which was once a bank.
The children who use this facility are those who cannot live without a ventilator, and those who cannot move without a wheelchair. The harsh environment outside makes it easy to get pneumonia and bronchitis, forcing you to live inside the building. We wanted to create a forest-like space indoors for such children.
First, we focused on the original structural frame. The building had a steel-frame structure, and a single steel column existed in the center of the space. They made the pillars look like tree trunks, and around them, trees were planted, and wooden pillars (trunks) that had nothing to do with the structure were built. From the tree trunk, the branches were stretched and arched around. When the trunks and branches were connected, a simple, yet diverse, forest-like landscape emerged.
The client told us that children who use wheelchairs tend to look upward and often look at the ceiling all day long. For these kids, I thought of a roof that would have a soft atmosphere and always have something to discover.
Therefore, we made wooden panels on all four sides of the building and installed a suspended ceiling. In the corners, the original roof is exposed, but each room is painted in a pastel color to give a soft and warm atmosphere.
The building faced the street, and there was no building next to it, so there was plenty of natural light from outside. Japan’s four seasons are beautiful and change over time, but the outside nature is sometimes very harsh for the children of this facility. Curtains were placed in each space to block out the outside world, with more folds than usual. This led to a variety of visual effects. For example, in the case of curtains suspended from the ceiling, the corners of the suspended ceiling may be round, creating a particularly soft pattern of shadows on the floor.
Each child is discovering a place they feel comfortable in as if they were walking in the woods. We hope children who cannot play freely outside will feel the sensation of breathing with nature, such as the light and wind of the outside world and the greenery of the trees, by spending time in a space like this forest.
(Satoshi Takijiri)
【Joyo Parc】
所在地:京都府城陽市
用途:児童施設
完成年:2019
設計:Atelier Satoshi Takijiri Architects
担当:瀧尻 賢
プロジェクトマネージャー:大森 勇
カーテン制作:fabricscape
グラフィックデザイン:新谷裕太
施工:符川工業
写真:西岡 潔
工事種別:リノベーション、インテリアデザイン
建築面積:86m²
延床面積:60m²
設計期間:2019.04-2019.06
工事期間:2018.11-2019.03
【Joyo Parc】
Location: Kyoto, Japan
Principal use: Children’s facilities
Completion: 2019
Design: Atelier Satoshi Takijiri Architects
Design team: Satoshi Takijiri
Project manager: Isamu Omori
Curtain design: fabricscape
Graphic design: Yuta Shintani
Construction: FUKAWA KOUGYOU
Photographs: Kiyoshi Nishioka
Construction type: Renovation, Interior design
Building area: 86m²
Total floor area: 60m²
Design term: 2019.04-2019.06
Construction term: 2018.11-2019.03








