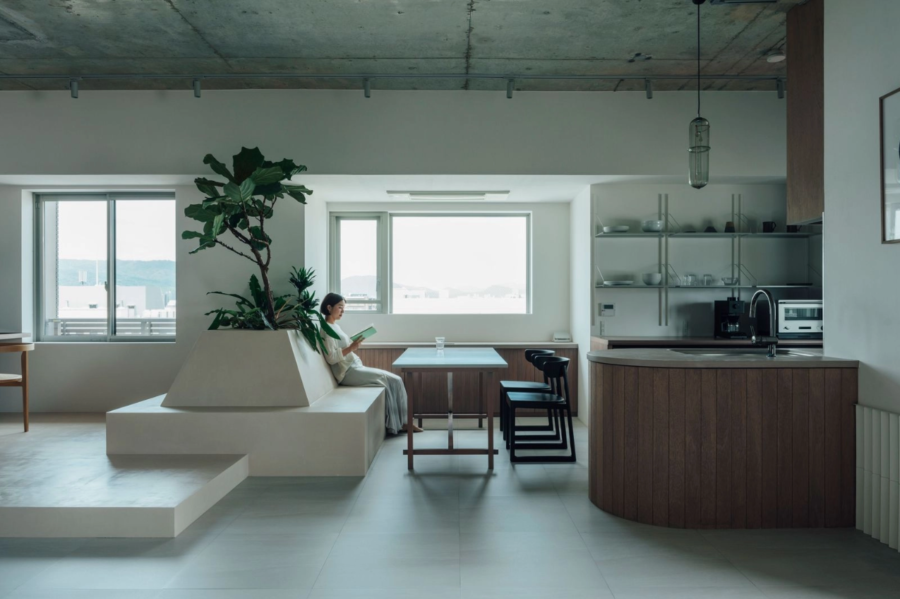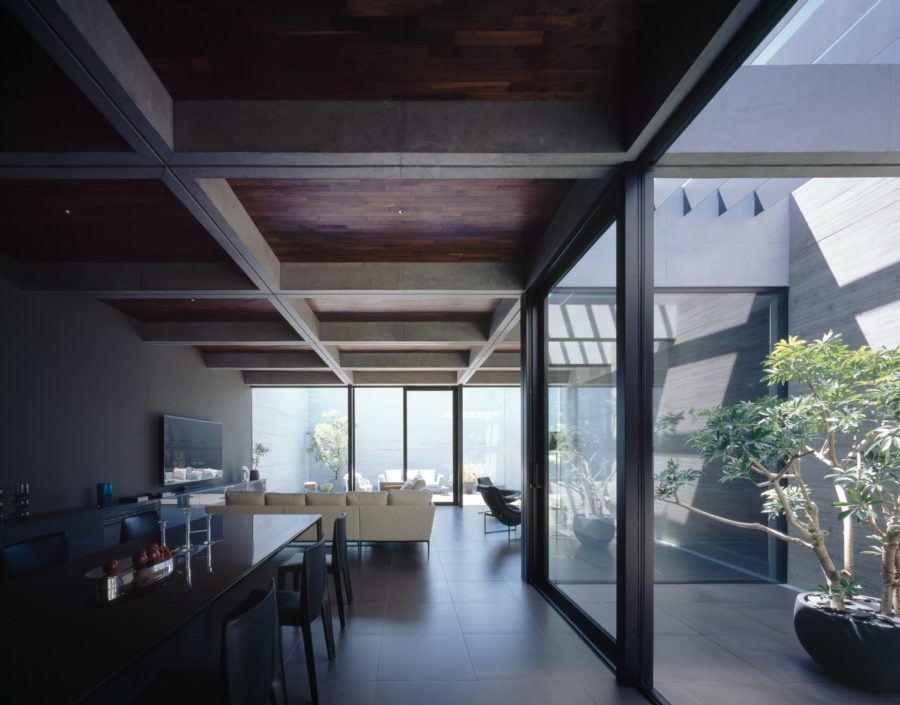自然豊かな富士五湖の1つである西湖の湖畔に、富士山をのぞむ別荘を計画した。
オーナーからは、崖を望むロケーションを活かすことや、計画前にすでに施主が所有していた、クスの1枚板をダイニングテーブルの天板として使うことなどのリクエストを受け、計画がスタートした。
大きな敷地は豊かな自然に囲まれ、敷地南側の木々の間からは富士山が見える。また東側に立ちはだかる崖には、岩肌と赤松が映える。施主がこの土地を購入する決め手になったという崖を望む東側には、無柱で9mを飛ばした大開口を設計した。
リビングの中央を走る、クスの1枚板を活かしたダイニングテーブルは彫刻的な審美性を空間にもたらし、大きな開口部から見えるランドスケープと呼応してリズムを生み出す。力強い自然の要素の共鳴が、人々の意識を外へと広げ、別荘の中に季節の風をもたらし、内外の空間を一体化しながら、ランドスケープと呼応するリズムを生み出している。(芦沢啓治)
Weekend housing that resonates with natural elements
We planned a villa overlooking Mt. Fuji on the shore of Saiko, one of the five lakes with abundant nature.
The plan started with the request from the owner to utilize the location overlooking the cliffs and to use the one piece of camphor tree that the owner already owned before the plan as the top plate of the dining table.
A productive natural environment surrounds the large site, and Mt. Fuji can be seen through the trees on the south side of the site. Also, rocks and red pine trees shine on the cliffs that stand on the east side. On the east side overlooking the cliff that the owner was the decisive factor in purchasing this land, we designed a large opening that skipped 9 meters without pillars.
The dining table, which runs through the center of the living room and makes use of a single piece of the camphor tree, brings sculptural aesthetics to space and creates rhythm in response to the landscape seen from the large opening. The powerful resonance of the elements of nature expands people’s consciousness to the outside, brings a seasonal wind to the villa, and integrates the space inside and outside, creating a rhythm that responds to the landscape. (Keiji Ashizawa)
【HOUSE IN SAIKO】
用途:住宅(別荘)
所在地:山梨県
竣工:2017
設計:芦沢啓治建築設計事務所
担当:芦沢啓治、本條理恵
構造設計:ASA 鈴木 啓
施工:まつもとコーポレーション 岩田裕幸
写真:阿野太一
建築面積:159.55m²
床面積: 199.76m² / 1F 136.95m²、2F 42.81m²
設計期間:2015.04-2016.04
工期:2016.06-2017.06
【HOUSE IN SAIKO】
Principal use: Residential (Weekend House)
Location: Yamanashi Prefecture, Japan
Completion: 2017
Design: Keiji Ashizawa Design
Design team: Keiji Ashizawa, Rie Honjo
Structural design: Akira Suzuki / ASA
Construction: Matsumoto Corporation
Photographs: Daici Ano
Building area: 159.55m²
Total floor area: 199.76m² / 1F 136.95m², 2F 42.81m²
Design term: 2015.04-2016.04
Construction term: 2016.06-2017.06








