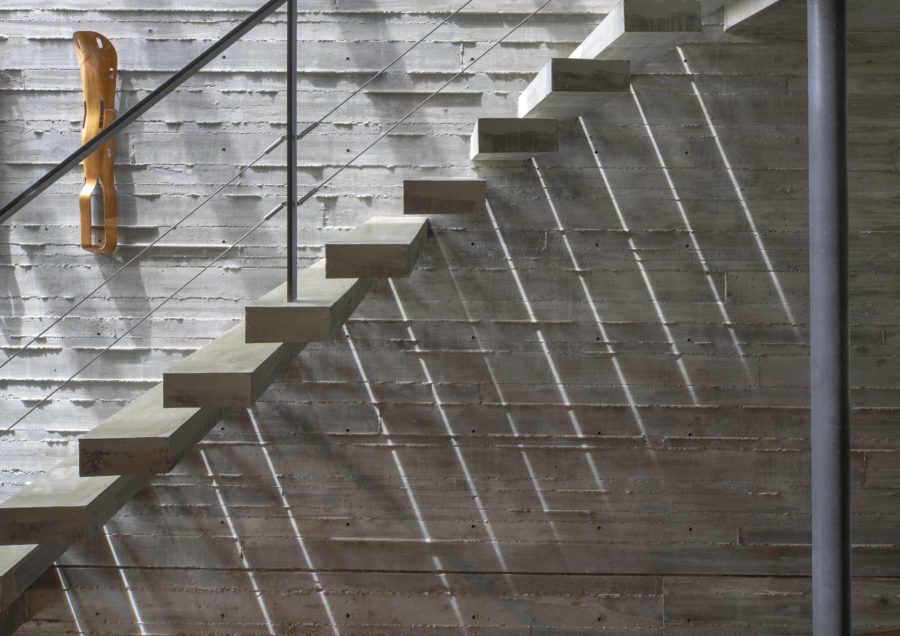〈吉祥寺南町の住宅〉は、JR中央本線・京王井の頭線の吉祥寺駅から徒歩15分、井の頭通りから北に40mほど入った静かな住宅地の一画に位置する。既存の住宅は木造2階で、敷地約70坪の素直な矩形の敷地形状に21坪ほどの建坪で建っていた。つまり、既存建物は敷地周囲から比較的広く距離をとり、特に南側と東側には大きな庭を設け、採光・通風が十分確保できる環境にあった。
また、現在南側の隣地は駐車場となっているが、井の頭通り沿いに建つ10階建てのマンションが季節によって敷地の庭まで影を落としていた。
そこで、既存の住宅が増築できることと、部屋数が十分確保されていることを踏まえ、既存の住宅を拡大コピーしてそれぞれの部屋を大きく引き延ばすのではなく、名もないというか、さまざまな用途に使い分けられる多様なスペースと言った方がいいかもしれない、そんなスペースを既存建物の南側に付加させることにした。
付加するスペースは2層分の吹抜け空間で、サンルームのようにガラスに包まれ、陽の光をスペース全体で受け、繋がるすべての部屋に心地よい明るさと通風を確保する。季節や天候によって開いたり閉じたり、庭と一体になったり近づいたり。そこで植物を育てることはもちろん、テーブルと椅子を出してコーヒーを飲んだり、食事したり、縁台で昼寝するのもいいだろう。
繋がる個々の部屋は、マンション側からの視線が適度に遮られ、庭先の緑を呼び込む。2階のそれぞれの個室は吹抜けを通して下の階と繋がるため、家族の会話もしやすい。
〈吉祥寺南町の住宅〉は、住み手によってさまざまな使い方ができるユニバーサルな吹抜け空間を用意し、プライバシーを守りながら住宅内部の環境をコントロールし、家族の生活を豊かにする新しいリノベーションの空間を提供した。(納谷学、納谷新)
Detached house renovation that enriches life by adding a stairwell by the window wrapped in glass
〈House in Kichijoji Minamimachi〉is located in a quiet residential area about 40 meters north of Inokashira Street, a 15-minute walk from Kichijoji Station on the JR Chuo and Keio Inokashira Lines. The existing house was a two-story wooden house with a building area of about 21 tsubo on a straightforward rectangular site of about 70 tsubo. In other words, the existing building was separated from the perimeter of the site by a relatively large distance, and there were large gardens on the south and east sides of the building to ensure sufficient lighting and ventilation.
In addition, the land next to the south side is currently used as a parking lot, but the ten-story condominiums along Inokashira Street had been casting shadows on the garden of the site depending on the season.
Considering that the existing house can be extended and that there are enough rooms, I decided to add a space on the south side of the existing building, which is not a copy of the existing house and stretch each room, but a space with no name, or perhaps it would be better to say a variety of spaces that can be used for various purposes.
The added space is a two-story atrium, wrapped in the glass like a sunroom, which receives sunlight throughout the entire space and ensures comfortable light and ventilation in all connected rooms. Depending on the season and the weather, they open and close, becoming one with the garden or close to it. You can grow plants there, of course, but you can also pull out a table and chairs for coffee, a meal, or a nap on the porch.
Each connected room is moderately shielded from the condominium side view and brings in greenery from the garden. Each of the private rooms on the second floor is connected to the lower floor through the atrium, making it easy for the family to talk.
〈House in Kichijoji Minamimachi〉provides a universal atrium space that can be used in various ways depending on the occupants, providing a newly renovated space that enriches family life by controlling the internal environment of the house while protecting privacy. (Manabu Naya, Arata Naya)
【吉祥寺南町戸建てリノベーションプロジェクト】
所在地:東京都武蔵野市
用途:戸建住宅
クライアント:リビタ
竣工:2018年
設計:納谷建築設計事務所
担当:納谷 学、納谷 新
構造設計事務所:高橋建築工房
施工:ヤザワランバー
撮影:吉田誠
構造:木造
工事種別:リノベーション
規模:地上2階
敷地面積:233.49m²
建築面積:87.36m²
延床面積:129.18m²
設計期間:2017.04-2017.11
施工期間:2017.12-2018.06
【House in Kichijoji Minamimachi Renovation Project】
Location: Musashino-shi, Tokyo, Japan
Principal use: Residential
Client: ReBITA
Completion: 2018
Architects: NAYA architects
Design team: Manabu Naya, Arata Naya
Structure engineer: Takahashi Kenchikukobo
Contractor: YAZAWA LUMBER
Photographs: Makoto Yoshida
Main structure: Wood
Construction type: Renovation
Building scale: 2 stories
Site area: 233.49m²
Building area: 87.36m²
Total floor area: 129.18m²
Design term: 2017.04-2017.11
Construction term: 2017.12-2018.06








