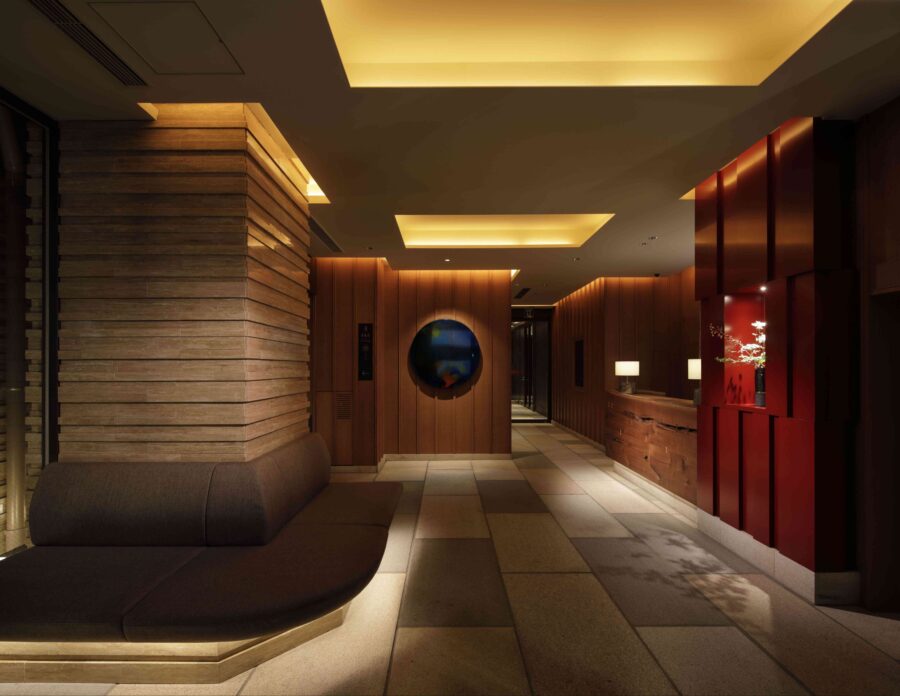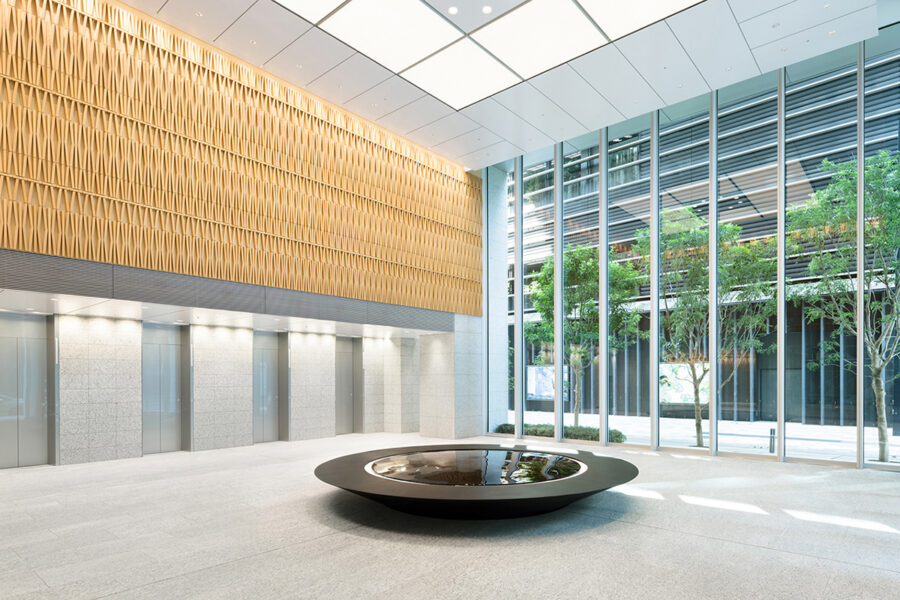-庇を貸して母屋を取られる-
2枚の屋根で木造3階建ての住宅を計画した。
本件は大阪の箕面に住む夫婦のための住宅である。夫婦共にそれぞれの友人との関係を大切にしており、ゲストを自宅に誘い食事をすることも日常的であった。2人にとって自宅のリビングルームは友人と交流を深める社交場としての意味合いが強く、常に外に開かれた場所として位置付けられていた。個室は寝室に加えて両親や友人が泊まることを想定したゲストルームを希望され、開かれたラウンジをもつコンパクトホテルのような構成を想像することができた。2人にとっての公私の境界線がエントランスや外壁ではなく、まさにホテルのように各自の個室に近い位置にあるように感じられた。
そこで、住宅内部に存在する公私の境界線によって区分された2つのエリアを2枚の屋根「母屋と庇」によって構成し、リビングルームを庇下のような開放的で風通しの良い場所にしたいと考えた。
「母屋と庇」といった日本的な屋根の形式は、それまで外部的要素であった客体(礼拝者、来訪者)の存在によって平安時代以降に徐々に発展してきた経緯がある。それまでの建築にはそもそもゲスト(客体)へ対する内部空間はなく、寺院の仏堂は仏の専有空間であり、住宅は家族の専有空間であればよかった。1200年ほど前の日本では、まだ公私の境界線がシンプルだったのである。その後、寺院では客体のために別棟の礼堂がつくられ、それがやがて仏が住まう正堂に融合して「母屋と庇」という2つの屋根をもつ1つの建物に発展していった。つまり日本建築における庇という場所は、外で迎えられていた客体のための場所を内部化したものであり、そもそも性質の違う2つ以上の内部空間の結合した複合内部空間なのである(※)。
この成り立ちから考えると、日本建築において庇が構成する空間は母屋に対して付加的・従属的な存在であった。しかしながらその軒先を障子で仕切るだけで部屋を増殖させられるという庇の柔軟性・冗長性は、奥行きのある複雑な景観とお客様を大切にお招きする日本人らしいおもてなしの空間を生みだし、母屋に取って代わるほどの存在意義を獲得していった。
本件における3階建ての機能的な母屋と、おおらかな平屋の庇は1200年をかけて日本建築が醸成してきた外部(客体)との関係性を滑らかに繋いでくれる空間装置といえる。
屋根材は断熱材をOSBパネルでサンドイッチしたダブルシールドパネルを採用した。長大なスパンを少ない最低限の垂木で支持することで、大空間を実現しつつもコストと工期を抑えている。また三角形上の平面形状に合わせて垂木の間隔を徐々に広げることで、グラデーショナルで伸びやかな広がりを生み出している。また外壁は露出可能な黒の透湿防水シートを高温熱処理木材の羽目板と組み合わせることで材料費を抑えつつ、耐久性を高めた。羽目板同士に間隔を設けることで、木外壁の面を分解し、街に対するボリュームの圧迫感を軽減しつつ、外壁という境界が曖昧になることで庇内外が溶け合う環境をつくり出した。また3階建ての圧迫感を、低く抑えた軒先と2枚の屋根によって軽減し、周辺の街並みとの調和を生み出している。
自然豊かな箕面山への景観を楽しみながら、2人がこれからも楽しく快適で、私を含めた多くの友人たちをいつでも迎えてくれる、開かれた生活を送ってくれることを願っている。(山路哲生)
※ 『日本建築の空間』著:井上充夫(鹿島出版会)を参照
A house in harmony with two traditional style roofs
-Lend eaves and lose the main house
( Give him an inch, and he’ll take an ell)
I planned a three-story wooden house with two roofs.
This is a house for a couple living in Minoh, Osaka. For the couple, the living room has a strong meaning as a social space where they can deepen their relationship with their friends, and it is always open to the outside world. They wanted a guest room for their parents and friends in addition to the bedroom and imagined a compact hotel-like structure with an open lounge. It was as if the boundary between public and private was not at the entrance or on the exterior wall, but close to each person’s private room, just like a hotel.
Therefore, I wanted to make the living room as open and airy as under the eaves of the eaves by using two roofs, “purlin and eaves,” to divide the house’s two areas.
The Japanese roof form of “purlin and eaves” has gradually developed since the Heian period (794-1185) due to the presence of guests (worshippers and visitors), which were previously external elements. The boundaries between public and private were still simple in Japan about 1200 years ago. Later, in temples, separate ceremonial halls were built for the guests, which eventually merged with the main hall where the Buddha resided and developed into a single building with two roofs: the main building and the eaves. In other words, the eaves in Japanese architecture is the internalization of the place for the guest that was welcomed outside and is a composite internal space that combines two or more internal spaces with different characteristics. (*)
Considering the eaves’ origins, the space constituted by the eaves in Japanese architecture has been an additional and subordinate existence to the main house. However, the flexibility and redundancy of the eaves, which can multiply the number of rooms by merely dividing the eaves with shoji screens, has created a complex landscape with depth and space of hospitality that is typical of Japanese people who carefully invite guests and has acquired a significance of existence that can replace the main house.
In this case, the three-story functional main house and the generous single-story eaves are spatial devices that smoothly connect the relationship with the outside (guest) that has been fostered in Japanese architecture over the past 1200 years.
The roofing material is a double-shielded panel with insulation sandwiched between OSB panels. The buildings long-span is supported by a minimum number of rafters, which reduces the cost and construction period while realizing a large space. Besides, by gradually increasing the spacing between the rafters to match the building’s triangular shape, a gradual and expansive expansion is created. For the exterior walls, black moisture-permeable tarpaulins, which can be exposed, were combined with high-temperature heat-treated wood paneling to reduce material costs and increase durability. By spacing the paneling between each other, the surface of the wood exterior wall is broken up, reducing the sense of oppression of the volume against the city and creating an environment where the eaves’ interior and exterior blend by blurring the boundary of the outer wall. The low eaves and two roofs reduce the three-story building’s oppressive feeling and create harmony with the surrounding townscape.
I hope that the two of them will continue to enjoy a pleasant and comfortable life while enjoying the view of the rich natural surroundings of Mount Minoh and that they will always be open and welcoming to their many friends, including myself. (Tetsuo Yamaji)
* Cf. “Spaces in Japanese Architecture” by Mitsuo Inoue (Kajima Institute Publishing Co., Ltd.)
【二枚屋根の家】
所在地:大阪府
用途:戸建住宅
クライアント:非公開
竣工:2017年
設計:山路哲生建築設計事務所
担当:山路哲生
構造設計:ハシゴタカ建築設計事務所
施工:木村工務店
撮影:田中克昌
構造:木造
工事種別:新築
規模:3階建て
敷地面積:163.09m²
建築面積:79.33m²
延床面積:134.71m²
設計期間:2015.01-2016.09
施工期間:2016.10-2017.04
【House with a double roof】
Location: Osaka, Japan
Principal use: Residential
Client: Private
Completion: 2017
Architects: TETSUO YAMAJI ARCHITECTS
Design team: Tetsuo Yamaji
Structure engineer: ladderup architects
Contractor: Kimura Koumuten
Photographs: Katsumasa Tanaka
Main structure: Wood
Construction type: New Building
Building scale: 3 stories
Site area: 163.09m²
Building area: 79.33m²
Total floor area: 134.71m²
Design term: 2015.01-2016.09
Construction term: 2016.10-2017.04








