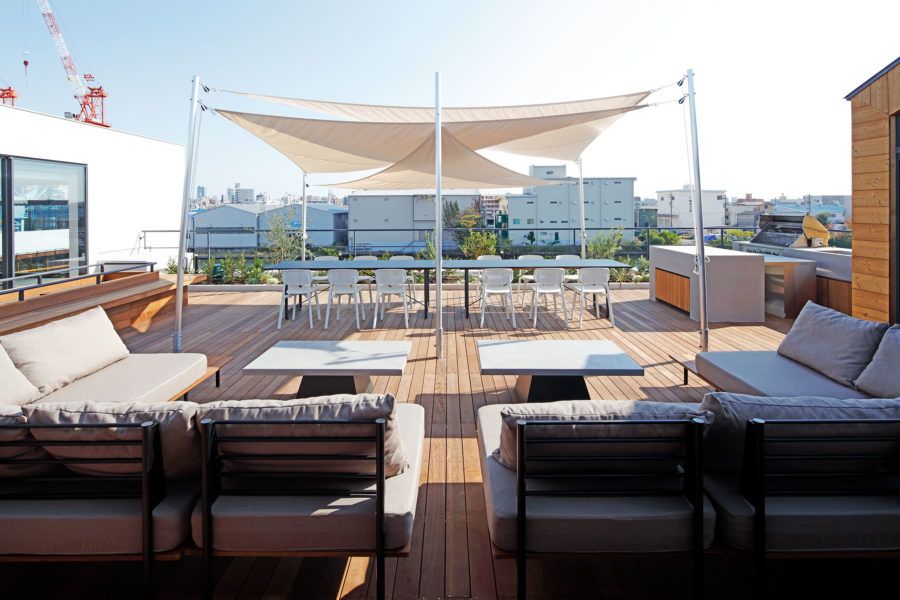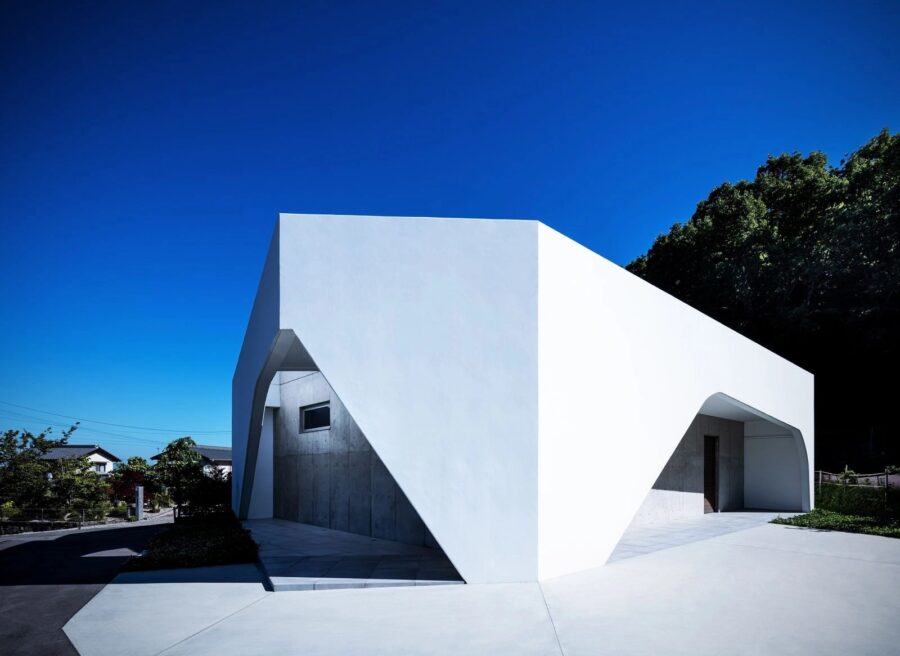大阪府高槻市摂津富田の和菓子店舗を改装するプロジェクト。店舗はJR摂津富田と阪急富田駅の間に連なる賑わいのある商店街の一角にある。もともと和菓子店だった店舗を借り受けて、新たな和菓子屋として開業するということで、歴史の継承を感じさせる要素、活気のある商店街の雰囲気、新たな和菓子屋として格式があり、商品の引立つ店舗デザインが望まれた。
そこで、商店街の賑わいと格式を同時に実現させるために、和室を引き立てる床の間のように商店街を引き立てつつ、お店も同時に引き立てるような「街の中の床の間」のような空間をつくれないかと考えた。具体的には、入口部分に開放できる2枚の引き戸、ベンチと一体になった窓、店内まで一体となった庇を設けることで、商店街とお店を繋げるように計画した。これによって、窓を閉めればお花を飾ることで床の間のような空間を、窓を開ければお菓子を買った人がひと休みできる憩いの空間を実現した。
同時に、これらの空間要素をより活かすために、水平要素のみ艶あり塗装とし、それ以外を艶消し塗装とすることで、周辺環境や商品が際立つようなデザインとした。
店内については、使い勝手に配慮してできる限りシンプルにし、色数を減らすことで商品が映えるデザインとした。また、前のお店から受け継いだお菓子の木型を、間接照明と合わせて、入り巾木として用いることで、歴史を感じさせる意匠とした。
このようなデザインとすることで、1つの店舗の変化が商店街全体に影響を与えるような空間になることを目指している。(梅岡恒治+山田美紀)
A Japanese confectionery store like the alcove of a shopping street that connects history
This is a renovation project for a Japanese confectionery store in Osaka, Japan. The store is located in a bustling shopping street between JR Settsu-Tonda Station and Hankyu Tonda Station. The client rented an old-fashion, historic Japanese confectionery store to renovate. Therefore, we designed the store with elements that not only let people feel the succession of the history of the classic, old confectionery store, but also the atmosphere of the lively shopping street. Furthermore, the design elements represent the status of a new, modern Japanese sweets store through a stand-out product display.
To express the atmosphere of the lively shopping area and modern status at the same time, we proposed “Tokonoma in the town,” based on a tokonoma (alcove), the stand-out feature of a Japanese-style room used for display. Then we planned two sliding glass doors, a window combined with a bench, and eaves that continue from the outside to the inside, to link the store with the shopping street outside. When closing the window, this space will become like a tokonoma displaying a flower. When the window is opened, it can be used as a rest space for the people who have bought some Japanese confection.
We painted only the horizontal elements gloss and the others as a matte to make the surroundings and goods stand out. Inside of the store, we designed it as simply as possible in consideration of convenience for the users (our client and future customers of the store) and limited the number of colors to make the goods more eye-catching. Furthermore, we used the Japanese confection molds taken from the previous store as the baseboard and introduced indirect lighting to emphasize the feeling of the history.
Through this alternative design with a close connection to its setting, we hope to create a new space with the potential to influence the whole shopping street. (Koji Umeoka + Miki Yamada)
【和菓子司KAMATARI】
所在地:大阪府高槻市
用途:店舗
クライアント:吉田芳則
竣工:2017年
設計:梅岡設計事務所・山田美紀一級建築士事務所
担当:梅岡恒治+山田美紀
サイン計画:スターファクトリー
施工:相互住宅
撮影:猪股純一
工事種別:リノベーション
構造:木造
規模:地上2階
延床面積:15.00m²
設計期間:2017.07-2017.07
施工期間:2017.08-2017.09
【Japanese confectionery store KAMATARI】
Location: Takatsuki-shi, Osaka, Japan
Principal use: Shop
Client: Yoshinori Yoshida
Completion: 2017
Architects: Koji Umeoka Architects + Miki Yamada architect office
Design team: Koji Umeoka + Miki Yamada
Sign planning: Star Factory
Contractor: Sogo Jutaku
Photographs: Junichi Inomata
Construction type: Renovation
Main structure: Wood
Building scale: 2 stories
Total floor area: 15.00m²
Design term: 2017.07-2017.07
Construction term: 2017.08-2017.09








