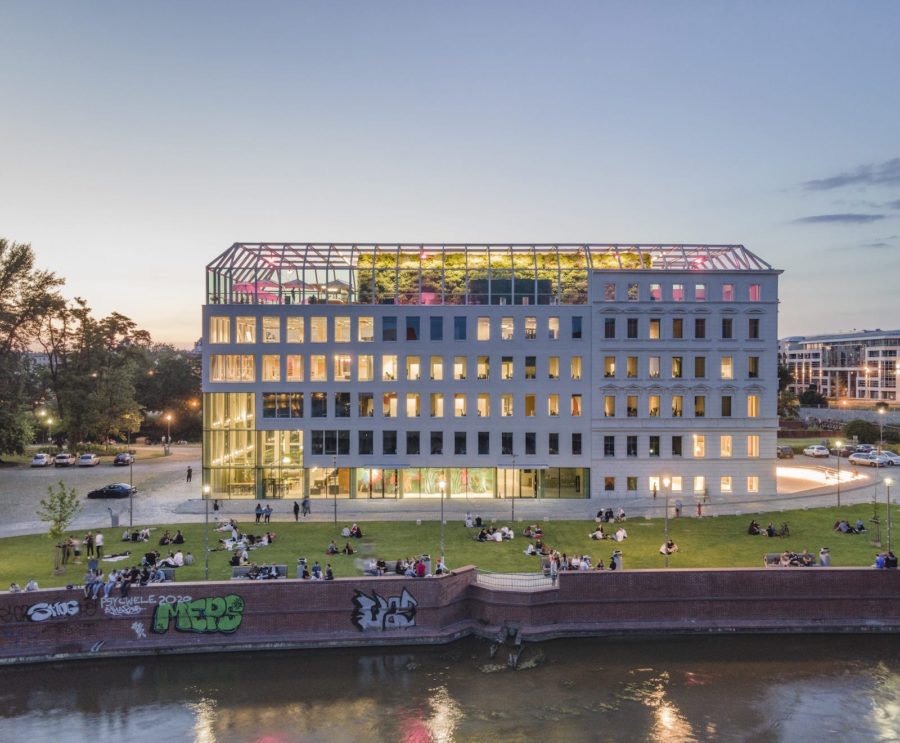木曽駒高原にある別荘の増築である。
もともとある建物の延長としての増築ではなく、これまでとは気持ちが切り替わるような空間と雰囲気が求められていた。そこで、母屋にはない山荘らしい体験がつくれないかとスケッチを始め、山荘の原型として、まず思いついたのがテントである。
テントは構造として三角形という安定した形状をもち、内部は一室空間でありながら、居場所により天井高が変化するため、単調ではなく、豊かな空間体験ができる。
そんなテントの延長上にある建築をつくるため、さまざまな屋根形状を検討し、結果的には正方形の板を対角線で山折りにした屋根とした。屋根の4つあるコーナーの2つは天井が最も高くなり、他の2つは天井が最も低くなる。単純な形状でありながら、内部空間はテントと同じように居場所により天井が変化し、豊かな空間となった。
屋根形状を決め、内部の天井高と外部の環境に合わせてエントランスや開口部を設け、友人や家族と語り合う場所、寝泊りできる場所、休む場所を設えた。都会の喧騒の中で日常を過ごすクライアントやその家族が、週末にはこのテントのような大屋根の下で自然に寄り添い、豊かな空間を過ごすことができたらと考えた。(坂野由典)
A villa with a roof that looks like a mountain fold of a square
This is an extension of a villa located on the Kisokoma Plateau in Nagano Prefecture, Japan.
Instead of an extension of the original building, there was a need for space and ambiance that would completely change the feel of the happenings. So, I started outlining to create a mountain cottage-like experience that the main building does not have, and the first thing I came up with as a prototype of the mountain cottage was a tent.
The tent has a firm shape of a triangle as a formation. While the interior is a single room space, the ceiling height changes depending on where you are so that you can experience a richer space rather than a monotonous one.
To design the villa that is an extension of such a tent, we examined various roof shapes, and as a result, we decided to make a roof made by folding square boards diagonally. Two of the four corners of the roof have the highest ceiling, the other two have the lowest ceiling, and although it has a simple form, the interior space is rich with the ceiling changing depending on where you are, just like a tent.
We determined the shape of the roof, the layout of entrances and openings according to the height of the ceiling inside and the external environment and came up with a place to talk with friends and family and a place to rest. I believe that clients and their families who spend their daily lives in the hustle and bustle of the city can spend a comfortable space on weekends by snuggling up to nature under this tent-like roof. (Yoshinori Sakano)
【Villa in Kisokoma】
所在地:長野県木曽郡木曽町
用途:別荘
クライアント:個人
竣工:2014年
設計:坂野由典建築設計事務所
担当:坂野由典、伊藤肇啓
構造設計:中田捷夫研究室
施工:木曽コミット
撮影:太田拓実
工事種別:新築
構造:木造
規模:平屋
敷地面積:392.18m²
建築面積:82.81m²
延床面積:120.22m²
設計期間:2013.10-2014.03
施工期間:2014.04-2014.11
【Villa in Kisokoma】
Location: Kiso-machi, Kiso-gun, Nagano, Japan
Principal use: Villa
Client: Individual
Completion: 2014
Architects: YOSHINORI SAKANO ARCHITECTS
Design team: Yoshinori Sakano, Toshihiro Ito
Structure engineer: Nakata Structural Design Office
Contractor: KISO COMMIT
Photographs: Takumi Ota
Construction type: New Building
Main structure: Wood
Building scale: 1 story
Site area: 392.18m²
Building area: 82.81m²
Total floor area: 120.22m²
Design term: 2013.10-2014.03
Construction term: 2014.04-2014.11








