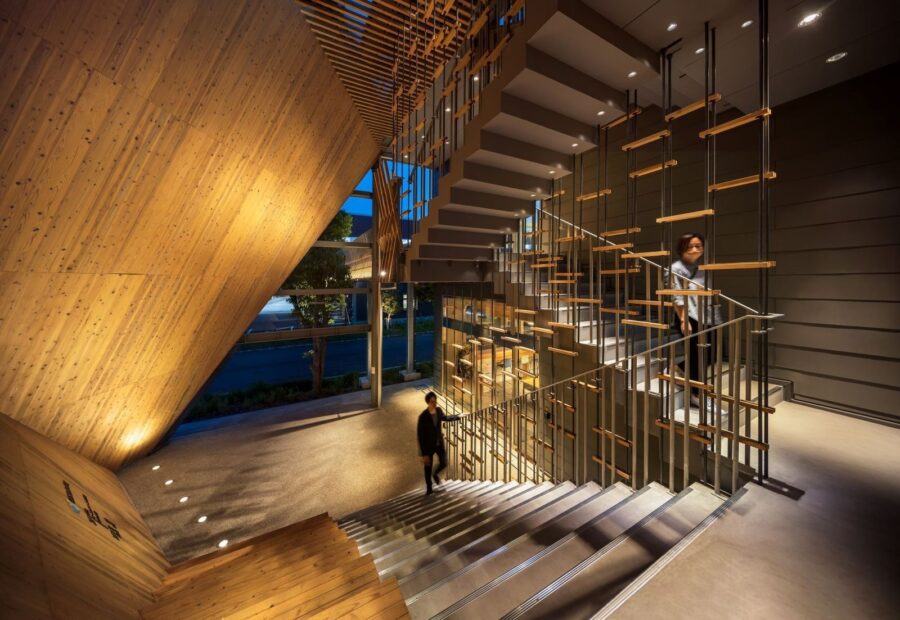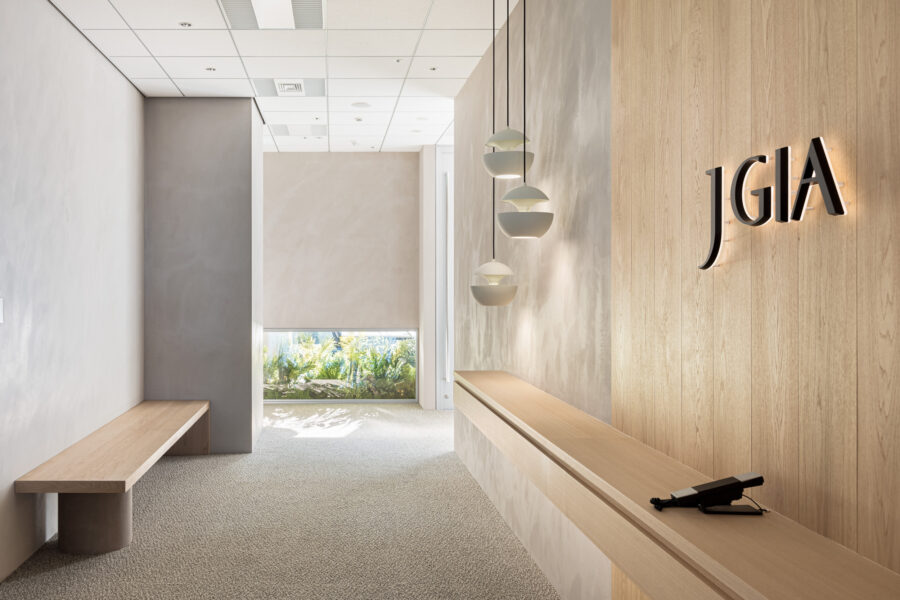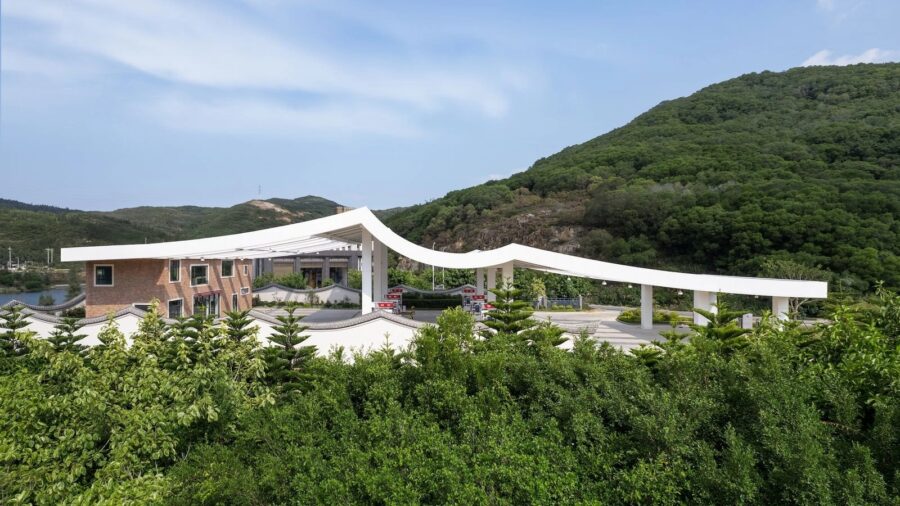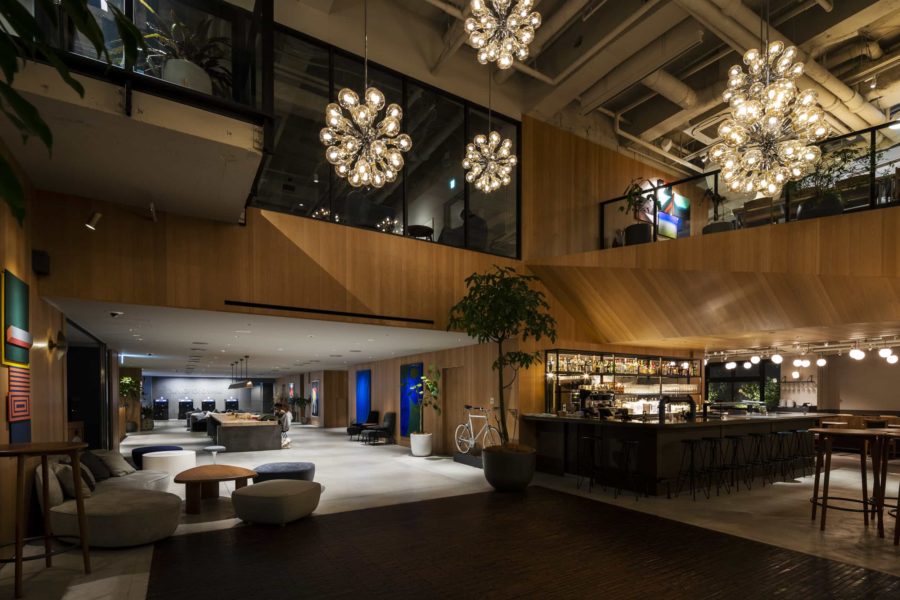東京都羽村市、JR小作駅前に建つ公衆喫煙所の計画である。2020年4月から施行される健康増進法の一部改正により屋内の喫煙規制が強化されることを受けて、受動喫煙を防止する屋外喫煙所の設置が求められた。
敷地は小作駅プラットホーム、橋上コンコースに至るエスカレータとエレベータ、駅前交番のあいだに残された空間で、都市計画法上は「道路」となる場所である。ここに2つの海運用20フィートコンテナを、1つは水平に、もう1つは垂直に置き、つなげた。
水平に置いたコンテナの半分くらいは外部空間とし、周辺と連続的に使えるようにした。垂直に置いたコンテナ内は天井高5mの吹き抜け空間で、上昇気流によってコンテナ上部から煙を排気することでコストの高い空気清浄機を設置不要としている。
2つのコンテナは周囲の構築物と45°角度を振って雁行するように配置した。それにより、プラットホームへの圧迫感を解消しつつ駅前広場への視線の抜けを確保している。コンテナ壁面の四方に向けて配置された大開口は周囲の日常風景を切り取り、光や風を透過し、来訪者を駅前空間のただなかに置く。
雁行によって生まれたニッチにはいい「香り」のする植栽(キンモクセイ、ジンチョウゲ、クチナシ、カリン、ロウバイ、セイヨウニンジンボク、メードセージ)を植えた。不快な「匂い」の喫煙所のイメージを反転させ、喫煙者にとっても非喫煙者にとっても、全体が自然豊かで居心地のよい公園のような場所になることを目指した。(雨宮知彦)
A cozy park-like smoking area in front of the station
A small smoking space combining two shipping containers appeared in front of a railway station in Tokyo, reflecting the increasing need for isolated smoking spaces for the purpose of preventing second-hand smoke.
The site is the space left between the station platform, the escalator and elevator to the station, and the police box. We put two 20-foot shipping containers here, one horizontally and one vertically. About half of the horizontally placed container is external space so that it can be used continuously with the surrounding area. The vertically placed container has a 5 meters high ceiling space, and the rising airflow exhausts smoke from the upper part of the container, reducing the cost of the air cleaner machine.
The two containers are arranged diagonally to reduce the pressure on surrounding people. Large windows frame the surrounding daily landscape, allow light and wind to pass by, and place visitors in the midst of the ordinary scenery around the station.
A good “scent” planting (Orange osmanthus, Daphne odora, Gardenia, Chinese quince, Meratia praecox, Agnus castus, Brazilian sage) was planted in the niches created by the diagonal arrangement. By reversing the unpleasant image of a “smelly” smoking area, we aimed to create a comfortable place for both smokers and non-smokers as a natural park. (Tomohiko Amemiya)
【小作駅東口公衆喫煙所】
所在地:東京都羽村市小作台1-31地先
用途:その他公共施設
クライアント:羽村市
竣工:2020年
設計:ラーバンデザインオフィス合同会社
担当:雨宮知彦、細谷悠太、小川修平
構造設計:エーエスアソシエイツ
造園:GAヤマザキ
手摺:サボア
施工:マークプランニング
撮影:若林勇人
工事種別:新築
構造:鉄骨造
規模:平屋
建築面積:19.78m²
延床面積:19.78m²
設計期間:2019.09-2019.12
施工期間:2020.02-2020.03
【Smoking Box in Tokyo】
Location: Ozaku station, 5, Ozakudai, Hamura-shi, Tokyo, Japan
Principal use: Public facility
Client: Hamura-shi
Completion: 2020
Architects: R/URBAN DESIGN OFFICE LLC
Design team: Tomohiko Amemiya, Yuta Hosoya, Shuhei Ogawa
Structure engineer: ASA
Landscaping: GA YAMAZAKI
Handrail: savor
Contractor: Marc Planning
Photographs: Hayato Wakabayashi
Construction type: New Building
Main structure: Steel
Building scale: 1 story
Building area: 19.78m²
Total floor area: 19.78m²
Design term: 2019.09-2019.12
Construction term: 2020.02-2020.03








