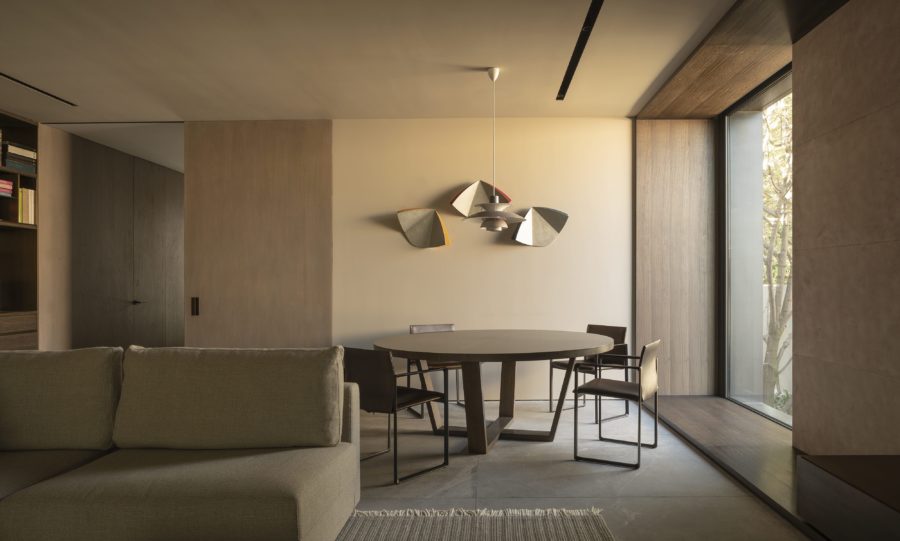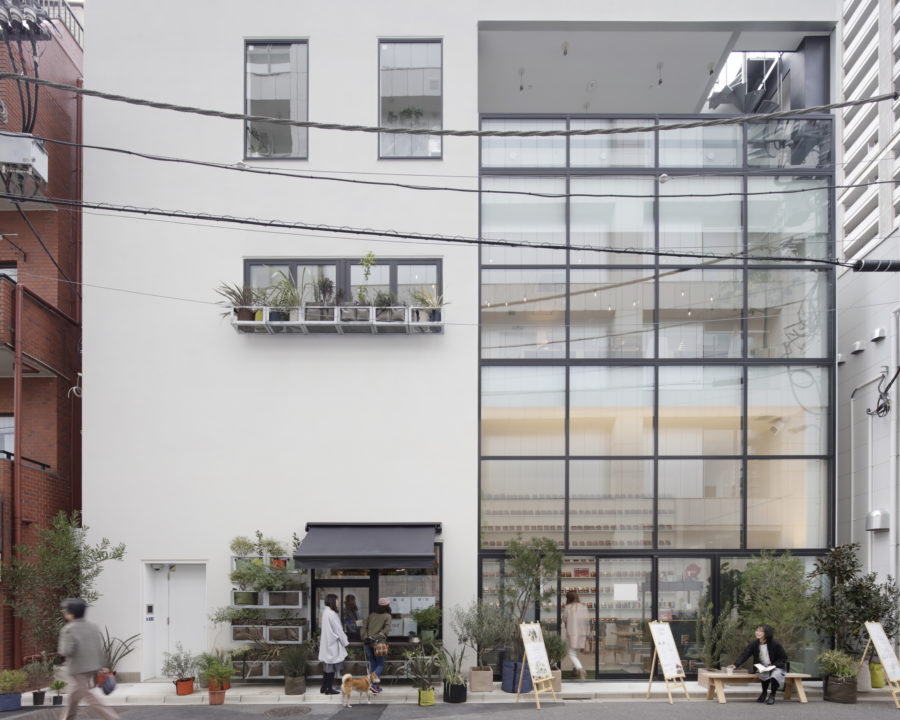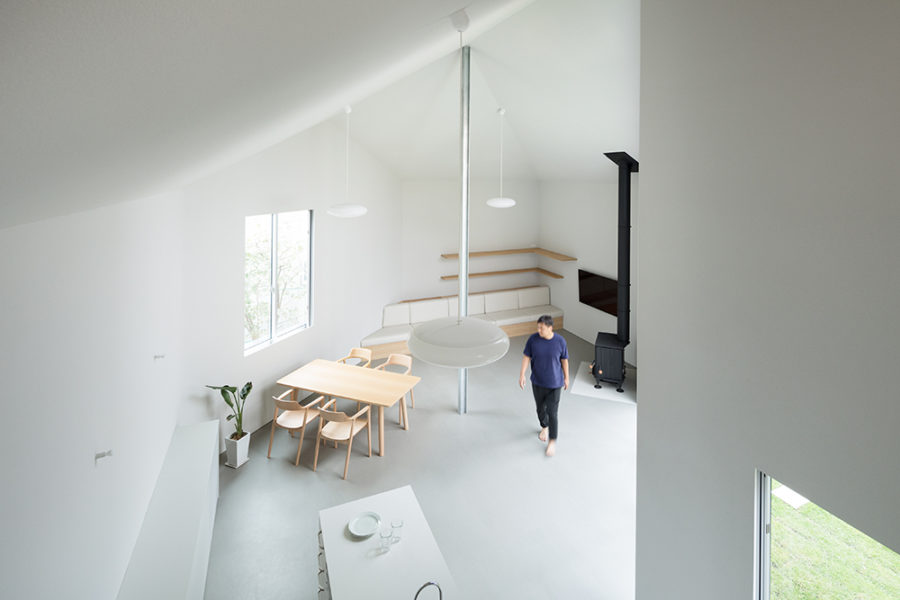大阪市内の下町。マンション再開発が進み、ビルの谷間になった住宅+事務所+倉庫の建て替え計画である。クライアントは長年この地で化粧品関連会社を営むご夫婦とお母様。古い木造家屋を必要に応じて継ぎはぎし、内のような外のような不思議な場所をうまく活用しながら、職住が混然一体となった暮らしをされていた。リノベーションも検討したが既存建物の状態が悪く、終の棲家として安心して住める性能を確保するためには大規模な工事とならざるを得ないことから、解体して新築することとなった。
ご夫婦とお母様の生活時間帯や動線の棲み分け、来客対応、商品の搬出入や保管など複雑に絡み合った条件を、ヒアリングとプランニングを繰り返しながら紐解き、最終的には細長い敷地形状に沿った細長い平屋の中に、目的に応じた小さな部屋がぎっしり詰まった工具箱のような建物になった。その上にシンプルな三角屋根を架け、ビルの合間を縫って日光が注ぐよう各部に天窓を穿っている。
前面道路側は防火壁を斜交いにせり出すことでオフィスとしての存在感を主張しつつ大きな軒下をつくり、内外が曖昧な生活を引き継げる土間とした。東西に生活動線と事務所動線を分け、それぞれ長手面を収納やデスクとして活用しながら奥の居間へと繋がる。日中はダイニングに腰掛けて過ごす生活のため、いわゆるリビング空間は省き、皆で調理できるようにキッチンやその周辺の空間を広めに計画。居間は家庭菜園や植栽を楽しめる小さな庭へと続いている。
都市の只中に深く根を下ろし、自分たちに合った暮らし方や働き方が自然と身に付いたご家族の新居は、アスファルトの割れ目から芽を出す野草のように、再び力強く自由な住処となった。(山本嘉寛)
A one-story building that looks like a tool box with a lot of living rooms
In the downtown area of Osaka City, many projects are underway to rebuild small old wooden houses into high-rise condominiums. Cities are becoming safer and more efficient but more inorganic and homogeneous. A couple of clients and his mother lived in a wooden building where offices, warehouses, and dwellings coexist and have long run a cosmetics company here. However, the patchwork building had many structural problems and was not a comfortable place to live in old age, so they decided to demolish it and build a new one.
We have discussed many times the size of each space, how to connect it, and how to partition it. As a result, we created a one-story floor plan that meets all the requirements, installed it on a narrow site, and covered it with a simple triangular roof. Daylight was taken from the skylight. By extending the roof and firewall towards the road, the visibility of the office has been improved, and the entrance has become a semi-outdoor multipurpose space.
A small one-story house built on a narrow site is compact and easy to use, just like a toolbox. In a city lined with high-rise condominiums, it may be more luxurious to live in contact with the ground. (Yoshihiro Yamamoto)
【工具箱の家】
所在地:大阪府大阪市都島区
用途:戸建住宅
クライアント:個人
竣工:2020年
設計:山本嘉寛建築設計事務所
担当:山本嘉寛、三橋香織
施工:青山工務店
撮影:笹倉洋平(笹の倉舎)
工事種別:新築
構造:木造
規模:平屋
敷地面積:144.51m²
建築面積:93.47m²
延床面積:90.09m²
設計期間:2018.01-2019.10
施工期間:2019.10-2020.03
【Toolbox House】
Location: Miyakojima-ku, Osaka-shi, Osaka, Japan
Principal use: Residential
Client: Individual
Completion: 2020
Architects: Yoshihiro Yamamoto Architects Atelier
Design team: Yoshihiro Yamamoto, Kaori Mihashi
Contractor: Aoyama construction
Photographs: Yohei Sasakura
Construction type: New building
Main structure: Wood
Building scale: 1 story
Site area: 144.51m²
Building area: 93.47m²
Total floor area: 90.09m²
Design term: 2018.01-2019.10
Construction term: 2019.10-2020.03








