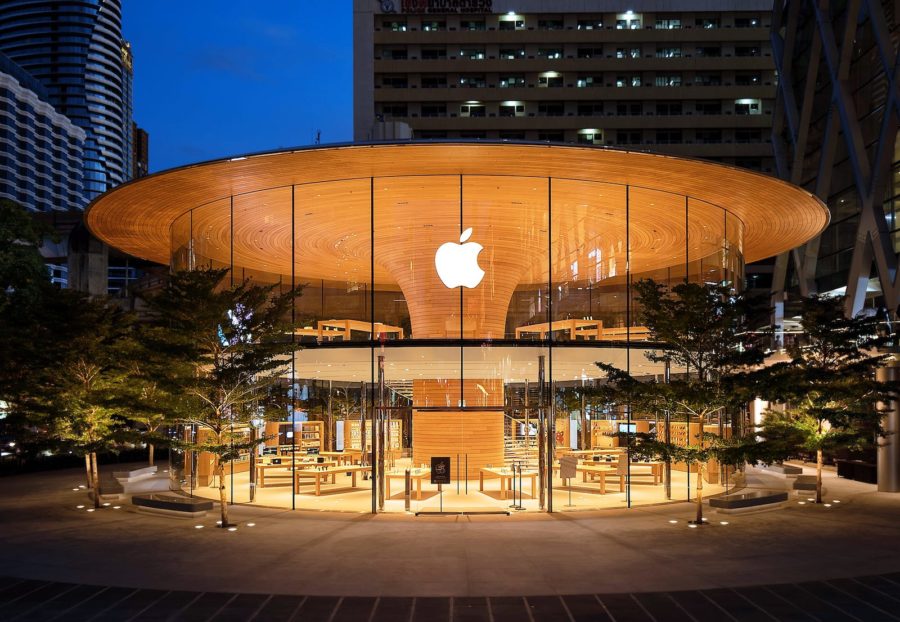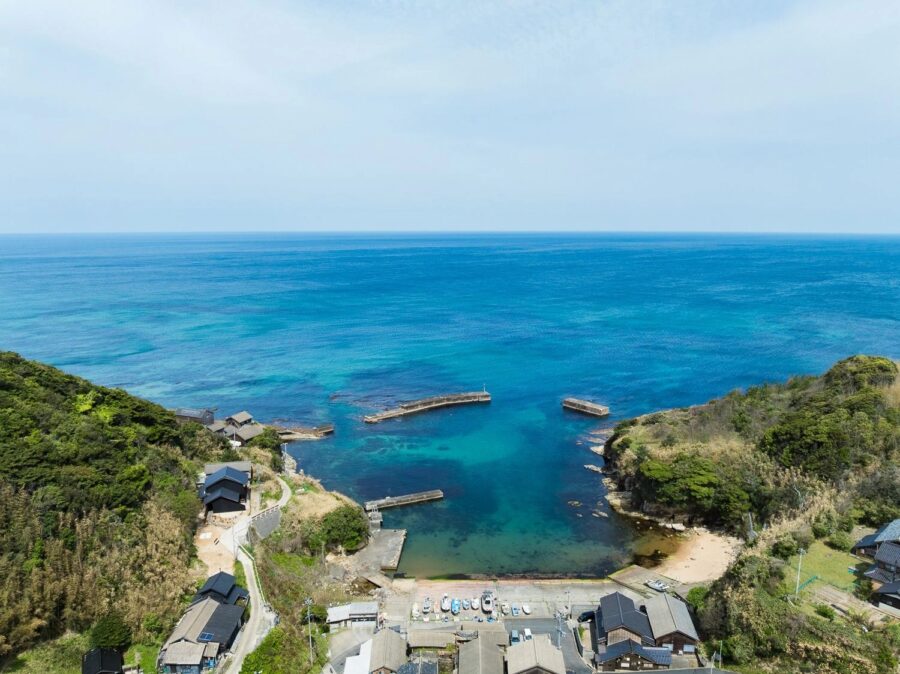NALUは、バリのアイランド・スピリットと都会的な美学を融合させた空間である。ショップ内のコンテクストやスイーツの香りに対する実験的で革新的なアプローチ、そして都会的なライフスタイル・ブランドであるAgeless Galaxyとのコラボレーションを反映している。曲面的な竹の門扉で縁取られたガラス張りのオープンな間口が、道行く人の視線を内部に引かせる。来客者は外からジェラート・ラボを眺めることができ、釉薬の掛かったモザイクのペニー・タイルがカウンターを覆い、さらにフロア中央のジェラート・ディスプレイへと来客者を導く。Ageless Galaxyの商品は、最小限のスチールとガラスのラックに陳列され、竹の内壁を背景に間口と連続する。スペースのいちばん奥には、高い天井を利用した段差席があり、カウンター越しにジェラート・ラボを眺めることができる。(Zhi Xiong Chan)
A commercial space where island elegance meets urban aesthetics
NALU’s space fuses the island spirit of Bali with an urban laboratory aesthetic, reflecting the context of the venue and its experimental & innovative approach to dessert flavors, as well as its collaboration with urban lifestyle brand Ageless Galaxy. The shop opens to the street through a wide glass frontage framed with a curvilinear bamboo portal that sweeps inwards, drawing attention to the interior. Visitors are offered views into the gelato lab through a window centered in the entryway. Glazed mosaic penny tiles clad the counter which guides to the gelato display at the center of the floor. Ageless Galaxy’s merchandise is displayed on a minimal steel and glass rack, set against a curved bamboo backdrop, relating back to the entrance portal. At the far end of the space, tiered seating makes use of the high ceiling and positions guests to look back at the counter with the gelato lab as a backdrop behind full height glass. (Zhi Xiong Chan)
【NALU Icecream】
所在地:インドネシア、バリ
用途:アイスクリームショップ、小売店
クライアント:Nalu Ice Cream
竣工:2023年
設計:ZXC Studio
担当:Zhi Xiong Chan、Ninus
施工:Putu Sweta
撮影:Michael Madrid
工事種別:リノベーション
構造:RC造
規模:地上2階
敷地面積:106m²
建築面積:130m²
延床面積:130m²
設計期間:2022.04-2022.07
施工期間:2022.08-2023.08
【NALU Icecream】
Location: Jl. Pantai Batu Bolong No.50, Canggu, Kec. Kuta Utara, Kabupaten Badung, Bali 80361, Indonesia
Principal use: Ice Cream Shop, Retail Store
Client: Nalu Ice Cream
Completion: 2023
Architects: ZXC Studio
Design team: Zhi Xiong Chan, Ninus
Constructor: Putu Sweta
Photographs: Michael Madrid
Construction type: Renovation
Main structure: Reinforced Concrete
Scale: 2 stories
Site area: 106m²
Building area: 130m²
Total floor area: 130m²
Design term: 2022.04-2022.07
Construction term: 2022.08-2023.08








