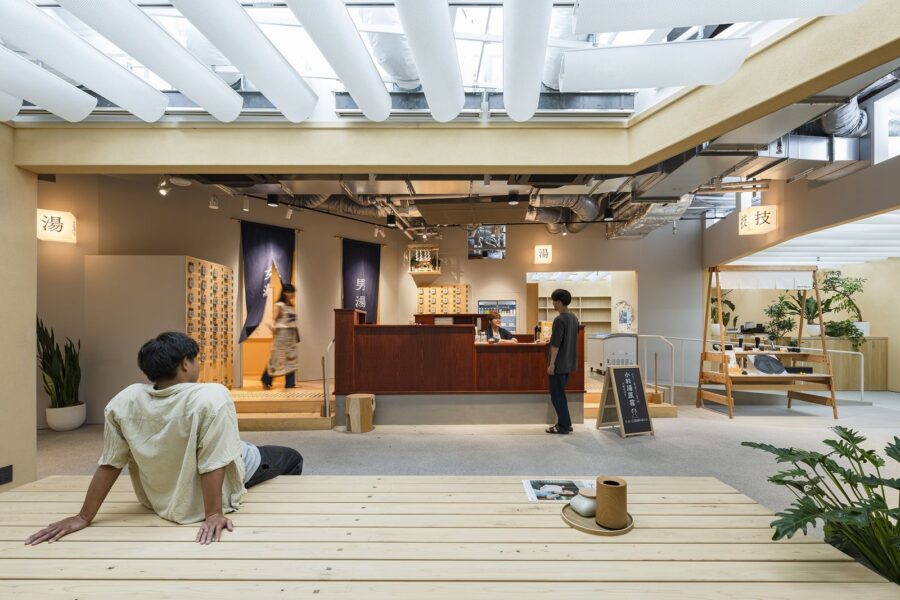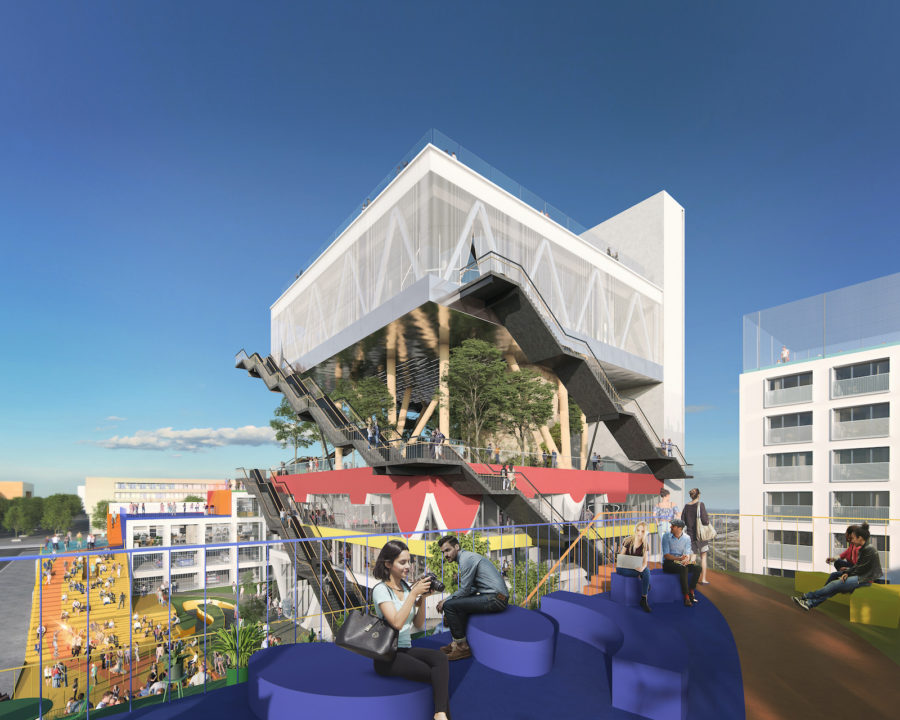“The Premium”をショップコンセプトにリニューアルオープンする〈ビームス 六本木ヒルズ〉は、ビームスが展開するドレス・カジュアル・雑貨などの11レーベルから六本木エリアにふさわしいアイテムを厳選した店舗となる。
メインエントランスのある2階にウィメンズフロア、3階にはオーダーサロンを併設しながらもカジュアルから重衣料までを展開するメンズフロアという2層の構成で、内装面においては、壁面や什器に特徴的なイエローの大理石を使用し、壁に曲線を多用することで、高級感がありながらも柔らかい印象を与える設えとした。
〈ビームス 六本木ヒルズ〉は、2018年10月に都内最大級の旗艦店としてオープンし、開業5年目を迎えるにあたり、ショップコンセプトを新たに全面改装と品揃えのアップデートを行った。(関谷篤史)
A luxury apparel store combining modern and classic
The reopening of “BEAMS Roppongi Hills” will be based on the concept of “The Premium” and will feature carefully selected items from BEAMS’ 11 labels, including dress, casual, and general merchandise, that are appropriate for the Roppongi area. The store will be located on the second floor, where the main entrance is.
The store will have a two-level configuration, with the women’s floor on the second floor, where the main entrance is located, and the men’s floor on the third floor, which will feature both casual and heavy clothing, as well as an order salon. The interior is designed to give a luxurious yet soft impression through the use of distinctive yellow marble on the walls and fixtures, and the extensive use of curved walls.
Opened in October 2018 as one of the largest flagship stores in Tokyo, the new store marks the fifth year since its opening and has undergone a complete renovation with a new store concept and updated product lineup. (Atsushi Sekiya)
【BEAMS Roppongi Hills】
所在地:東京都港区六本木6-10-1 六本木ヒルズウェストウォーク2,3F
用途:店舗・アパレルショップ
クライアント:ビームス
竣工:2024年
設計:ビームス クリエイティブ
ディレクション:石井良太
担当:関谷篤史
施工:大昌工芸
撮影:ナカサアンドパートナーズ
工事種別:リノベーション
延床面積:966.71m²
設計期間:2022.07-2024.04(オープン)
施工期間:2023.02-2023.04(引き渡し)
【BEAMS Roppongi Hills】
Location: Roppongi Hills West Walk 2/3F, 6-10-1 Roppongi, Minato-ku, Tokyo, Japan
Principal use: Shop, Apparel shop
Client: BEAMS
Completion: 2024
Architects: BEAMS CREATIVE
Direction: Ryota Ishii
Design team: Atsushi Sekiya
Construction: Taisho Kogei
Photographs: Nacása & Partners
Construction type: Renovation
Total floor area: 966.71m²
Design term: 2022.07-2024.04 (Open)
Construction term: 2023.02-2023.04 (Handover)








