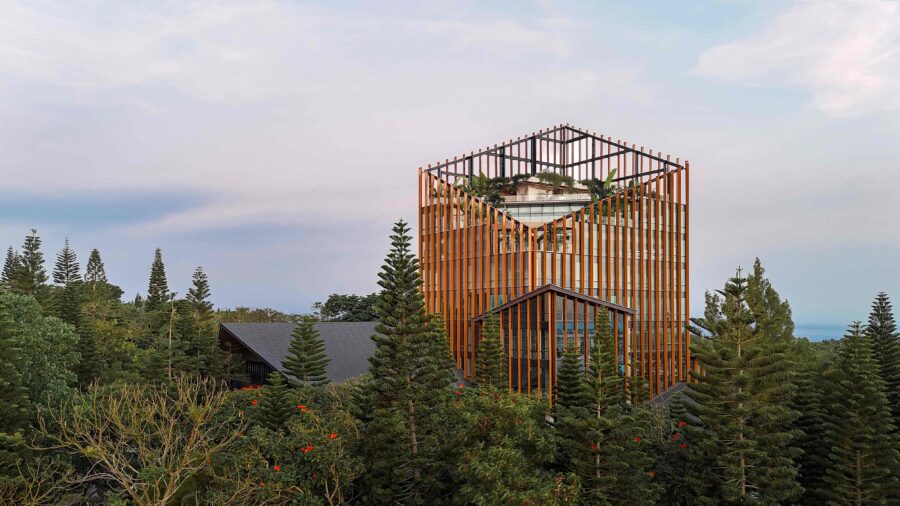
CULTURE


©︎ Sonny Sandjaya Photography

©︎ KIE
インドネシアにて庭と一体化したさまざまなカフェを提供するタナタップ(Tanatap)のブカシの店舗〈タナタップ・キャノピー・ガーデン(Tanatap Canopy Garden)〉は、湾曲したスラブにより屋内や屋上から自然を楽しむカフェ空間です。
既存樹木に触れるほどに延長された屋根と天井により、庭と一体化した、開放的な1階と屋上空間を生み出しています。インドネシアを拠点に活動する設計事務所 RAD+ar(Research Artistic Design + architecture)が設計しました。
(以下、RAD+arから提供されたプレスキットのテキストの抄訳)

©︎ KIE

©︎ KIE
〈タナタップ・キャノピー・ガーデン〉は、庭の上に浮かぶ2層の湾曲する着色コンクリートプレートで構成された、可能な限り開放的で透明な空間となっており、軽やかなシェル構造は、庭の延長としての1階の空間を形づくるとともに、屋上に一連の座席を生み出している。
年間を通じて気温の高いインドネシアの都市ブカシの住宅地に建設された〈タナタップ・キャノピー・ガーデン〉は、他の実験的なタナタップのコマーシャル・ガーデン・デザインと同様に、特殊なロケーションを利用したパッシブな低エネルギー商業デザインは、熱帯の発展途上国でも達成可能であり、利益を生み出すことを証明している。

©︎ KIE

©︎ KIE
周囲の木々と対照的な色合いと湾曲したフォルムにより統合する内外の体験
全体的な雰囲気は、周囲に植生するアーモンドの木々の樹幹が織りなす天蓋に大きくインスパイアされており、そこに対照的な色調と、ユニット全体に空気が循環するような開放的なレイアウトを統合したデザインとなっている。

©︎ Sonny Sandjaya Photography

©︎ KIE
RAD+arの代表である、アントニウス・リチャード(Antonius Richard)は次のように語る。
「私たちは、屋内と屋外の生活体験をシームレスに融合させ、広大な庭に向かって眺望を広げながら、ローテクでありながら風景の大胆な背景として機能するデザインを目指したのである。」

©︎ KIE
キャノピー・ガーデンを訪れる人々の体験は、さまざまな高さの空間、自然光の色や陰影、統合された建築と家具、そしてユニークなインテリアの遊び心に満ちたハーモニーによって、大きく変化する。
湾曲する着色コンクリートのエレメントと、ポリカーボネートやガラスブロックといった半透明のエレメントを各フロアに並置することで、アーモンドの木々が織りなす熱帯の景色を引き立たせ、そのエレガントな集いの空間は、くつろぎ、リラックスするのに最適な場所となっている。

©︎ KIE

©︎ KIE
RAD+arのデザインは、オーダーメイドの実験的な南国体験のために最適化されている。時間ごとに異なる雰囲気を醸し出すコンクリートの色合いによって内外の空間は統合され、既存の樹木の樹冠に触れるまでシームレスに延長された屋根と天井により、南国のアーモンドの木々の中で踊るようなユニークな体験を提供する。
〈タナタップ・キャノピー・ガーデン〉は、インドネシアのような発展途上国において、持続可能なビジネスを通じて持続可能な建物を分散させるというタナタップのビジョンに忠実に設計されており、ギャラリーとコマーシャル・ガーデンを組み合わせることでクリエイティブなコミュニティを受け入れることを目的としている。

©︎ Sonny Sandjaya Photography

©︎ Sonny Sandjaya Photography

©︎ KIE

©︎ KIE

©︎ KIE

©︎ KIE

©︎ Sonny Sandjaya Photography

©︎ KIE

©︎ KIE

©︎ Sonny Sandjaya Photography

1st floor plan

2nd floor plan

Section 1

Section 2

Section 3
以下、RAD+arのリリース(英文)です。
Project Name: Tanatap Canopy GardenOffice Name: RAD+ar
Office Website: www.radarchitecture.net
Social Media Accounts: @radarchitects (IG)
Firm Location: Jakarta & Bali, IndonesiaCompletion Year: 2022
Gross Built Area (m²/ ft²): 450 m²
Project Location: Bekasi, West Java
Program / Use / Building Function: Café / Restaurant
Lead Architects: Antonius RichardPhotographer1. Photo Credits: KIE
Photographer’s Website: www.kiearch.com2. Photo Credits: Sonny Sandjaya Photography
Photographer’s Website: www.sonnysandjaya.comProject DescriptionCanopy garden celebrates its visible condition by being as open and transparent as possible.The building was nothing more than just double multi axial pigmented concrete plate, floating above the garden. A very light feeling produced from shell stressed structure creates series of seating area on the roof that also shapes the space on the ground floor as the extension of the garden itself.Built as a commercial garden in the middle of compact residential that has an extremely high thermal environment of Bekasi (35 Celsius), Tanatap Canopy Garden, as many other experimental Tanatap commercial garden design, use this particular location to prove a point that regardless the macro environment challenge, a passive low energy commercial design would still be achievable and profitable in tropical-developing country.The whole ambiance is largely inspired by the weaving series of existing tropical almond tree canopies, contrasted with its color tones and open layout that allows air to circulate throughout the entire unit. “We wanted the design to seamlessly blend the indoor-outdoor living experience and extend the view towards the expansive garden fields while remaining low-tech but acting as a bold background of the landscapes” , says Antonius Richard, principal of RAD+ar. The whole experience of the visitor of Canopy garden is largely-curated through series playful harmony of different spatial leveling, natural lighting on colors and shades, integrated architecture-furniture and its unique interior.The juxtaposition of the multi axial Pigmented concrete element and the translucent elements in both floors enhanced outward views of the tropical almond garden, making this elegant gathering space the perfect place to pause, unwind and relax.RAD+ar has been optimized for a bespoke experimental tropical experience. The inside-outside concept is integrated by series of shades of the floating concrete that casted a different ambience every hour, achieved by seamlessly extending the roof-ceiling elements touching the existing tree canopies, invites for a unique experience for visitors to dance among the tropical almond canopies. The open layout creates an efficient interior unit flow and interaction of the bar area, communal table and circulations.Staying true to Tanatap’s vision to decentralizing sustainable buildings thru sustainable business, in developing country such as Indonesia, the design was committed to host creative community in its gallery- commercial garden set up.
RAD+ar 公式サイト










