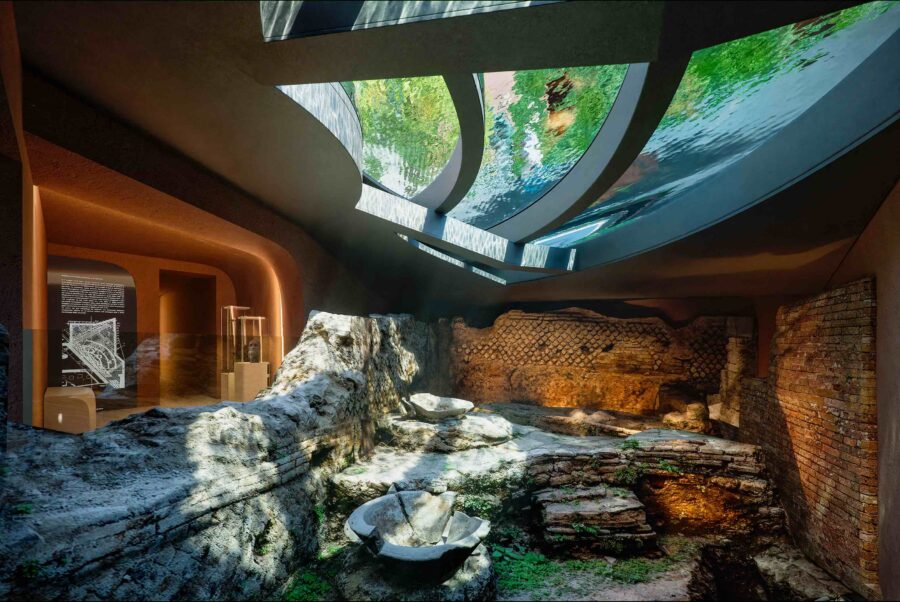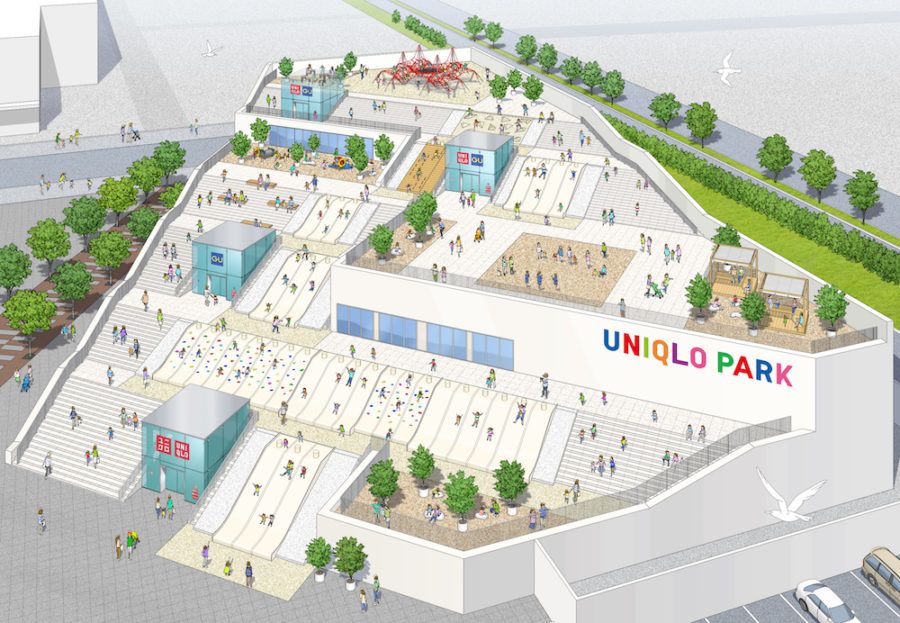
CULTURE


© Iker Zuñiga Alonso
インドネシア、バリ島に建つ〈ルミ・シャラ(Lumi Shala)〉は、竹と銅板で構成された5つの屋根が重なりあい、ヨガに最適な心地よい閉塞感と明るさを提供する、ヨガスクールの集会、ヨガ、瞑想スペースです。
肋骨のような竹のアーチ、その間をつなぐ筋肉のように作用するグリッドシェル、屋根の重なりを生み出すトラスで構成された竹構造の建築です。バリを拠点に、地元の竹を活用したさまざまな建築を手がける建築設計事務所 IBUKUが設計しました。
(以下、IBUKUから提供されたプレスキットのテキストの抄訳)

© Iker Zuñiga Alonso

© Iker Zuñiga Alonso
美しいウェルネス・スペース
〈ルミ・シャラ〉は、バリ島でヨガのスクールやイベントを開催するアルケミー・ヨガ・センター(Alchemy Yoga Center)の集会、ヨガ、瞑想スペースである。
職人技と革新的なシステムを備えた天然素材の空間が特徴であり、ウェルネスを促進する造りとなっている。土で覆われた壁に囲まれており、ヨガに適した心地よい閉塞感が生まれている。

© Iker Zuñiga Alonso
竹のアーチは、マウンドのような土台から頭上に向けてせり上がる。これは人間の形を反映したバランスとなっており、ヨガにおいて重要な要素である「grounding:接地」と「extending:拡張」を同時に実現している。
5枚の格子状の屋根の花びらは、凸型の内部空間を自然光のグラデーションが横切るように配置されており、ヨガに最適な明るさにより、意識の焦点を内側に向けさせてくれる。2023年3月に完成した〈ルミ・シャラ〉は、幅21m、長さ23m、高さ9m、227m²の円形フロアを有する。

© Iker Zuñiga Alonso
〈ザ・アーク〉で用いた技術を応用したデザイン戦略
2022年のアーキテクチャ・マスタープライズ(AMP)を受賞した〈ザ・アーク(The Arc at Green School Bali)〉にて用いた画期的なディテールと構造の多くを〈ルミ・シャラ〉にも採用しているが、21mのスパンを達成するため、新しい編成で配置されている。
〈ルミ・シャラ〉は〈ザ・アーク〉と同様のカーブを描くアーチと、それらを結ぶ、肋骨の間の筋肉のように構造的にも作用するグリッドシェルで結ばれている。
竹でつくるトラスいらずの大空間、IBUKUが設計した竹のアーチとグリッドシェルによる構造の体育館〈ザ・アーク〉、インドネシア

© Iker Zuñiga Alonso
屋根が重なる深い隙間と銅板による光のグラデーション
一方で、〈ザ・アーク〉ではアーチは互いに交差しブレースとしても機能していたが、〈ルミ・シャラ〉では交差せず、屋根の重なりにより内部空間を照らす光の道をつくっている。重なり合う5つの屋根の隙間の深くにはトラスがあり、建物の外観やメインエントランスから見ることができる。
しかし、トラスには内部から見えないよう意図的に角度が付けられているため、ゲストが内部に入ると、トラスは視界から消え、風通しの良い軽やかな感覚へと変わる。

© Iker Zuñiga Alonso
カーブを描く竹、力強さと優美さを備えた格子、虹色に輝く銅、竹のフォルムを映し出す石灰質の土の床と壁の曲線が統一感のある有機的な表面をつくり出す〈ルミ・シャラ〉は、まるで美と光のドームである。
〈ルミ・シャラ〉のアーチ、グリッドシェル、天井には27,800m以上の竹を使用し、968m²の屋根は、4,423枚の銅板を手作業で切断、折り曲げを行い、1日平均50人の作業員が約8ヶ月間かけて建設した。

© Iker Zuñiga Alonso

© Iker Zuñiga Alonso

© Iker Zuñiga Alonso

© Iker Zuñiga Alonso

© Putu Aris Sumardiana
以下、IBUKUのリリース(英文)です。
Lumi Shala
Introducing: The Lumi Shala – a beautiful wellness space
Bali, Indonesia
“The Lumi Shala is the gathering, yoga, and meditation space at the Alchemy Yoga Center in Bali. Featuring natural materials with artisanal and innovative systems, its form promotes wellness. Encircled by earth-rendered walls that offer a buttress for yoga practices, it has a comforting sense of enclosure. Bamboo arches soar overhead landing on mounded foundations, a balance that reflects the human form, simultaneously grounding and extending. Five gridshell roof petals are arranged so that gradients of natural light wash across each convex interior, bringing the focus inward while illuminating a space that best helps us embody the yoga practice.”
-Elora Hardy, Founder & Creative Director of IbukuCompleted in March of 2023, The Lumi Shala is 21m (69ft) wide, 23m (75ft) long and 9m (30ft) tall. The shala holds a 227sqm (2440sf) circular floor.
Design Strategy
“On the heels of the 2022 Architecture Master Prize-winning Arc at Green School, this structure employs many of the same groundbreaking details and structural gymnastics pioneered two years ago, but are arranged in a dynamic new orchestration to achieve clear spans of 21m. Like The Arc at Green School, the Lumi Shala uses prescriptively curved and meticulously detailed bundles of bamboo for its arches and are tied together with structural anticlastic gridshells. In the Lumi Shala however, arches do not intersect each other to offer lateral bracing, making way for the lighted roof overlaps which define the interior space. This would be structurally impossible, so an illusion was designed into the building–In the gaps between the five overlapping roof surfaces are deep trusses that can be seen from the exterior of the building and along the main entrances. However, as visitors enter the space the trusses fall out of sight and give way to a feeling of airy lightness, the result of an intentional positioning of the trusses, artfully angled so as not to be seen from the interior.”
-Lead Designer, Rowland SaulsIt is a dome of beauty and light. The bamboo curves and weaves, a living lattice of strength and grace. The copper’s gleaming iridescence is welcoming while the curves of the lime earth floor and walls reflect the bamboo’s form, creating a unified organic surface.
-Eka Setyawan Design ArchitectMetrics
The Lumi Shala’s arches, gridshells, and ceilings were built using 27,800 meters of bamboo poles (over 17 miles.) None of the bamboo used in this structure existed three years ago.
The 968 square meter (10,400sf) roof is made up of 4,423 hand-cut and folded copper shingles.
Construction took an average of 50 workers per day for 8 months.
“Many ideas and wishes were and will be embedded in this design. There are also many challenges that arose from balancing all the desires, so tolerance and flexibility are qualities that we cultivate as designers.”
-Doni Aji Prabowo, Bamboo Artisan“The roof shape of the Shala took inspiration from the movement of the body in yoga, the arcs reflect the reach of our limbs. The majestic scale can help us focus on our inner selves. The natural light is designed to reflect on the ceiling with a picturesque glow.”
-Rita Santosa, Project Architect
「Lumi Shala」IBUKU 公式サイト
https://ibuku.com/project/lumi-shala-alchemy-yoga-center/



![[大阪・関西万博]国内パビリオン紹介_GUNDAM NEXT FUTURE PAVILION](https://magazine-asset.tecture.jp/wpcms/wp-content/uploads/2025/06/16180147/rGNFP_day-13-900x599.jpg)





