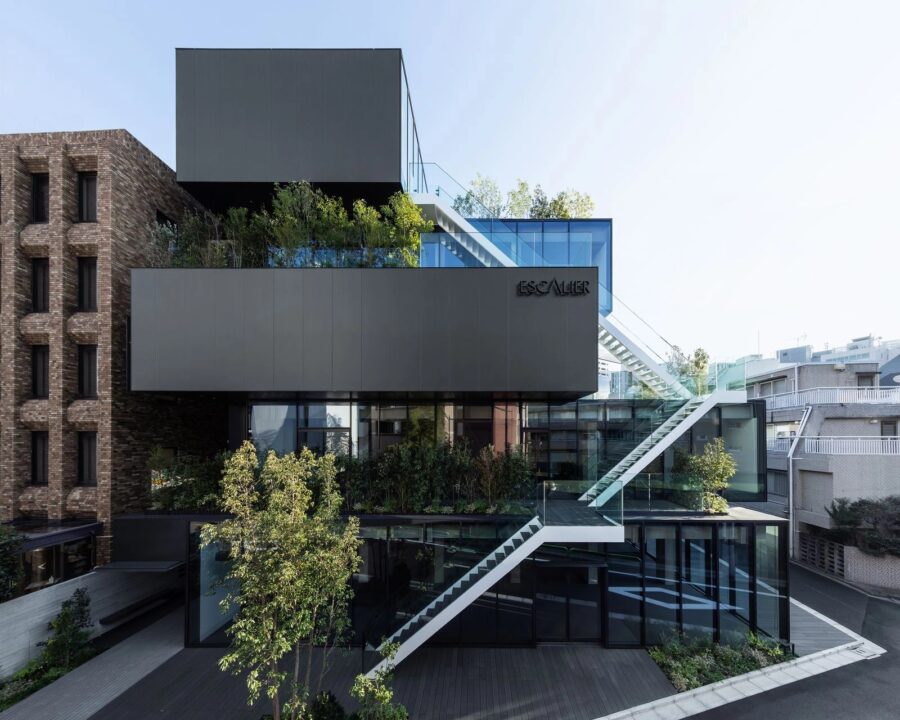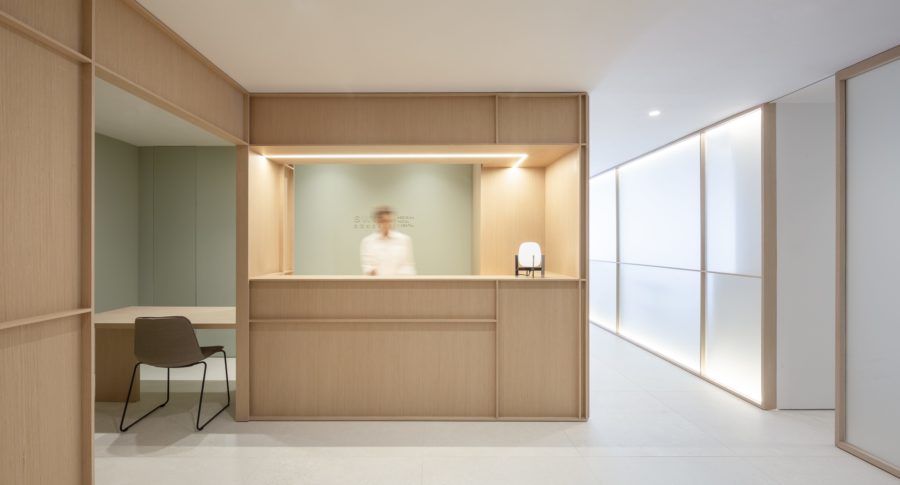敷地は静岡県富士宮にあり、晴れた日には民家の向こうに富士山が映える。ここでは、クレーン工場の職人たちの休憩所および事務所としての機能が求められた。
光を採り入れつつ、雑然とした工場周囲の環境からは距離を取りながら、富士の空気と繋ぎ直して、職人たちがひと時身体と心を緩めるような場所ができないかと考えた。
庭はスカートのドレープのような三次曲面のFRPパネルで囲まれ、パネルには、工場の廃棄場から拾ってきた溶岩のパターンによる穴が開けられている。
溶岩の気泡から落ちる無数の光の粒が空間を満たすとき、この場所はふたたび富士の裾野の一端となる。(大島 碧+小松大祐)
An office filled with shifting particles of light, connecting the space with the air of Fuji
Mt. Fuji can be seen beyond the private house. Fuji on a clear day. The site was to serve as a resting place and office for the crane factory’s workers.
We wanted to create a place that would allow the workers to relax while letting in light, keeping a distance from the cluttered factory surroundings, and reconnecting them with the air of Fuji.
The garden is surrounded by FRP panels with cubic curves like the drape of a skirt, and the panels are perforated with patterns of lava rock picked up from the factory dump.
When countless light particles falling from the lava bubbles fill the space, this place will once again become a part of the foot of Mt. (Midori Oshima + Daisuke Komatsu)
【富士の裾庭】
所在地:静岡県富士宮市外神668-1
用途:オフィス
クライアント:EITAI
竣工:2020年
設計:風景研究所
担当:大島 碧、小松大祐
構造設計:MOF
施工:桐山、EITAI
撮影:升本尚希
工事種別:新築
構造:木造
規模:平屋
敷地面積:2,456.92m²
建築面積:97.00m²
延床面積:97.00m²
設計期間:2019.01-2019.09
施工期間:2019.10-2020.04
【Fuji's foot garden】
Location: 668-1 Togami, Fujinomiya-shi, Shizuoka, Japan
Principal use: Office
Client: EITAI
Completion: 2020
Architects: FUKEI
Design team: Midori Oshima, Daisuke Komatsu
Structure engineer: MOF
Constructor: KIRIYAMA、EITAI
Photographs: Naoki Masumoto
Construction type: New Building
Main structure: Wood
Building scale: 1 story
Site area: 2,456.92m²
Building area: 97.00m²
Total floor area: 97.00m²
Design term: 2019.01-2019.09
Construction term: 2019.10-2020.04








