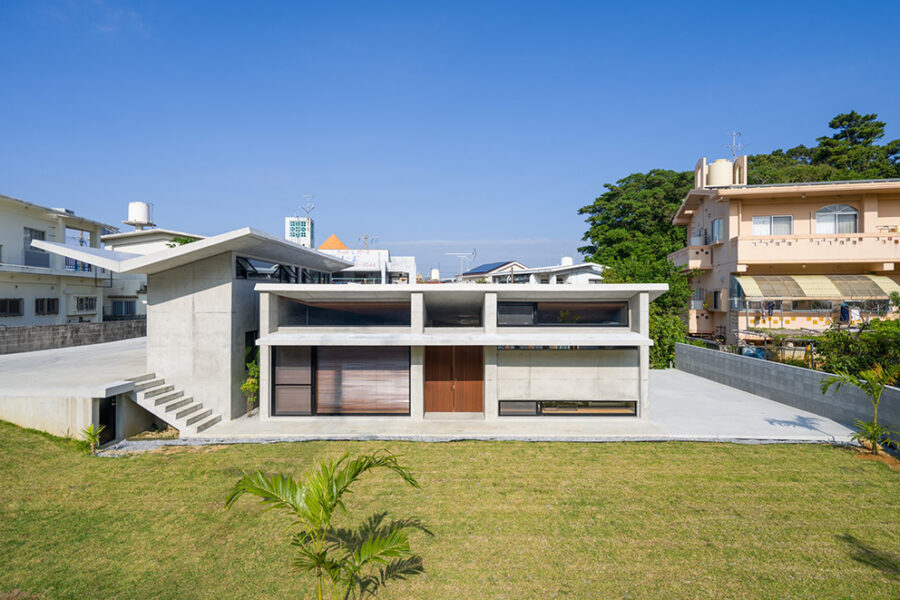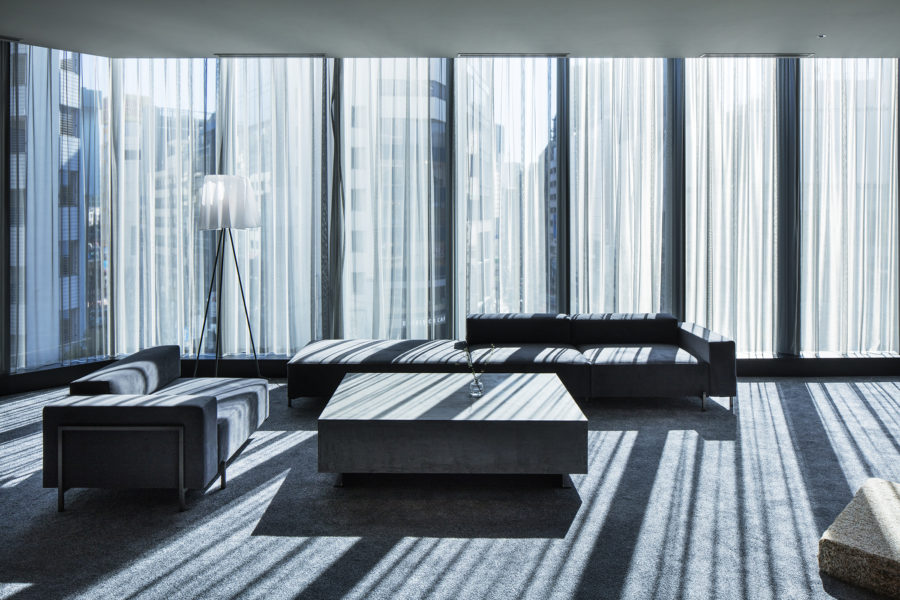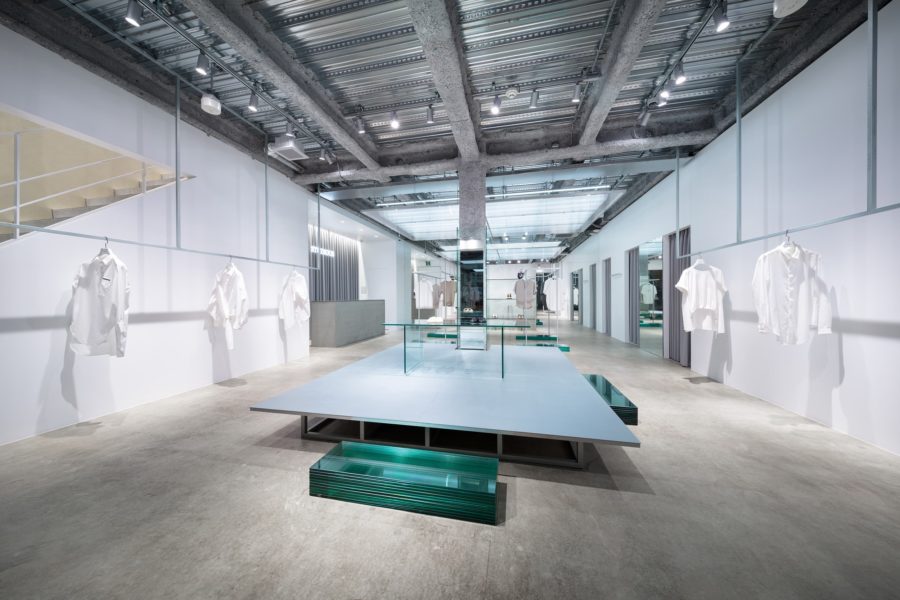上海浦東新区の中心、複合アートセンター〈船厰1862〉は、150年の歴史をもつ造船工場である。この工業建築遺跡は2018年隈 研吾氏によって、劇場・多目的ルームを含む商業複合施設として修復・再生された。周辺は金融の中心地として急速な発展を遂げており、外資系企業をはじめ、高級ホテルやアパートメントが建ち並ぶ。この建築の1階、巨大な吹き抜け空間に面する一画にカフェとギャラリーが計画された。
コンコースに面するホール側にはカフェとギャラリー、奥にオフィスと倉庫を配置している。
クライアントは、日本文化や観光・不動産やブライダルなどさまざまなイベントを企画・提案する日本企業である。
ギャラリーでは企業の多様なサービスや活動が紹介され、美しい日本の写真が展示される。併設するカフェでは、会議やセミナーの利用も想定されており、壁面には大型ディスプレイが備わる。
中央のトンネル状のスペースでは、商談やブリーフィングが行われる。両端は開け放たれ、カフェと連続しており、空間全体が回遊できるような構成となっている。奥のオフィスと倉庫には天井はなく、ホール側とは断面的につながるワンルームとし、照明や空調を容易にオペレートできるようにした。
カフェ・ギャラリー・オフィスとつながるプラットフォームであるL型の白いカウンターは、エントランスの延長線上に位置し、専属のバリスタが上質なサービスを提供する。
ファサードのガラススクリーン足元には、わずかにグラデーションを与え、内部のイベントや展示・流れる映像を際立たせている。また、行き交う人々の興味を惹きつけながらも、外部から客席に向けられる視線を緩和している。
内部は、壁全体ではなく中段までをグレーの磁器質タイルで覆うことで、白壁とのバランスの良いコントラストを演出している。カウンター上部のシリンダーライトとカフェのテーブルライトの金属質が、モノクロパレットのインテリアにアクセントを加えている。
店内からは巨大なスケールを感じさせるダイナミックな架構を眺めることができ、ここが造船工場であったことを呼び覚まさせる。煌びやかなリテイラーが連なるコンコースに、慎ましい休息の場が実現できた。(村田 純)
Continuous café-gallery in contrast with the atrium space
“Café la loop 86” is a multi-functional space situated within Shanghai‘s shipyard 1862 building. The concept behind the design focuses on creating a flexible and open interior that also serves as a gallery. Characterized by a pared-back material palette and bare walls, the project has been formed to provide the perfect backdrop for exhibitions.
The program of the scheme comprises a closed-off office and storage room in the back corner, with the rest of the interior designed by the architect to be semi-open. Within this open space, a partition in the center subtly separates a meeting and gallery space. The remaining area consists of the café, which is articulated by a large white bar, becoming the focal point of the interior.
With regard to materials, the walls and floor have been built in concrete, with the exposed ceiling painted in white to complement the minimal style. To offset this color palette, wood and brass accents are employed to bring an element of warmth to the space, with wishbone chairs by Hans Wegner sitting around a handmade table. The façade of the café is made from graduated glass, ensuring privacy for the guests. Artificial light has also been considered, with strips used at the base of partitions and under the bar counter to illuminate the spaces and bring the pared-back space to life. (Jun Murata)
【Cafe la Loop 86 上海MIFA店】
所在地:中国上海市浦東新区
用途:カフェギャラリー
クライアント:TM Resorts & Hotels
竣工:2019年
設計:JAM
担当:村田 純
照明設計:JAM
サイン・家具:JAM
施工:上海普雅建築装飾工程有限公司
撮影:JAM
工事種別:コンバージョン
構造:SRC造
規模:テナント
延床面積:96.00m²
設計期間:2018.10-2018.11
施工期間:2019.01-2019.03
【Cafe la Loop 86 in Shanghai】
Location: Pudong New Area, Shanghai, China
Principal use: Café, Gallery
Client: TM Resorts & Hotels
Completion: 2019
Architects: JAM
Design team: Jun Murata
Lighting design: JAM
Sign, Furniture design: JAM
Contractor: FULLSCALE
Photographs: JAM
Construction type: Conversion
Main structure: Steel reinforced concrete construction
Building scale: Tenant
Total floor area: 96.00m²
Design term: 2018.10-2018.11
Construction term: 2019.01-2019.03








