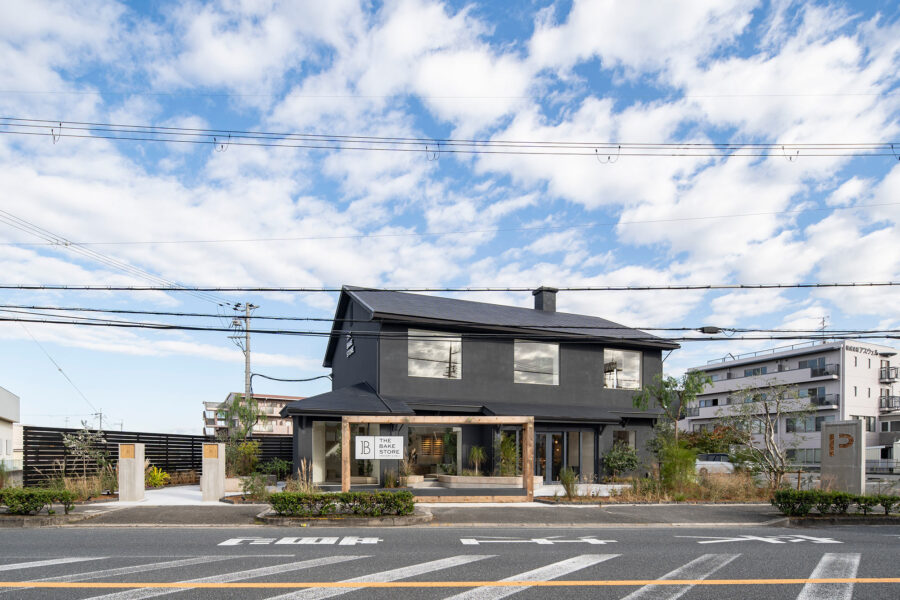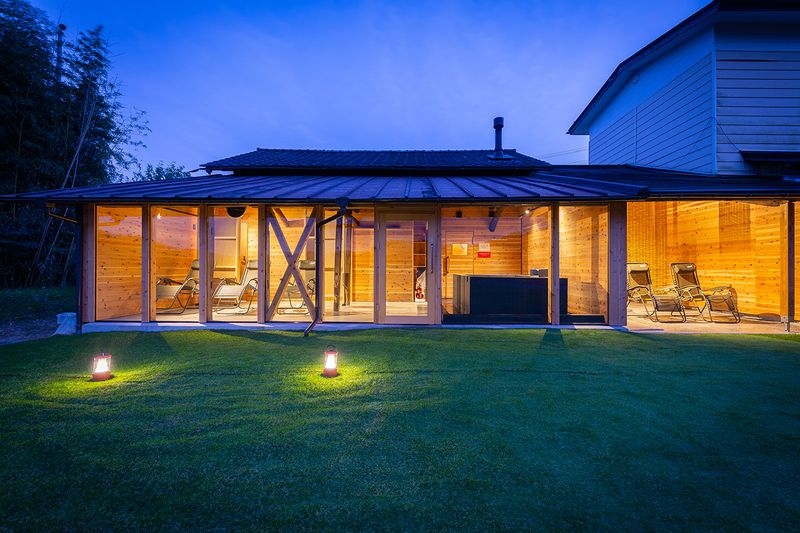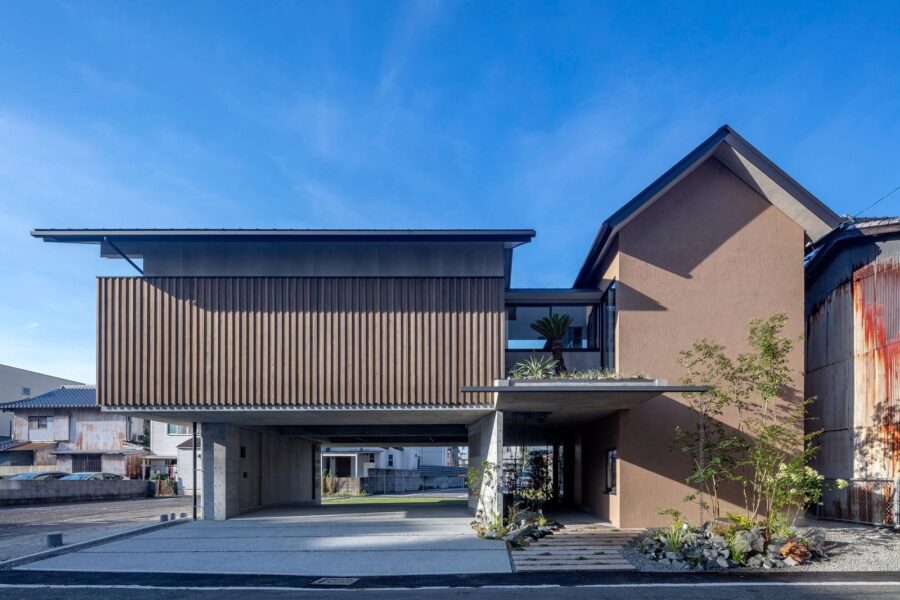カーサ・クック リゾートブランドの3番目のホテルである〈カーサ・クック・シャニア〉は、ベルリンのインテリアデザインスタジオ「ラムズ&ライオンズ」の先見性のあるアートディレクションによって確立された、ゆったりとした贅沢なコンセプトの中に、質感豊かな快適さというブランドのイメージを継承している。ここでは、彼らの洗練された創造的なアプローチがクレタ島の海岸沿いの広大な丘陵地に適応し、ギリシャの建築家 Kスタジオとインテリアスタイリストのアナベル・クトゥクとのコラボレーションによって実現した。
設計のアプローチとして、2つが挙げられる。1つは傾斜地に多くの平屋建ての空間を提供するという課題に対する、エレガントでダイナミックな解決策として、モダニズムにインスパイアされた建築を使用すること。もう1つは、大きく開放的な集会所と小さくて静かな瞬間を組み合わせ、ユニークな景色が見える外部空間に重点を置いたリゾートの「村」のレイアウトを作成することである。
モダニズムの影響は開発全体を通じ、敷地最上部に位置するエントランスのある建物に到着したときから、顕著に現れている。象徴的な屋根の下から敷地と海を見渡せる広い眺望は、来訪者に強い第一印象を残す。客室は、滑らかなコンクリートと木材で覆われた箱のようであり、ビーチに向かって斜面を下っていくと、地元の石でできた壁からバランスを取りながら片持ちとなっている。それらは、海と緑豊かな中庭の庭を望むプライベート・コーナー・プール・テラスへと続く二重の外観を持つインテリアをつくり出すために慎重に配置された、クールでセンシュアルな隠れ家である。
ビーチへと続く道は、光、影、質感が詩的に織り成されている。造園は、亜熱帯の影響を受けた本格的なもので、ドラマとコントラストを加えている。滑らかなコンクリートの箱は徐々に分離して、砂から出てきたかのようなより荒々しい構造へと変化する。これは、海の潮と風にさらされることに対して、構造物を保護するためである。それらの配置によって、リゾートの共用エリアに適し、ビーチフロントのロケーションから恩恵を受ける、広くて居心地のよい外部スペースが生まれている。この「ピアッツァ」の配置は、プールとラウンジエリアと並んで、ホテルのレストラン、バー、ブティック、アートハウスを収容している。遊び心と冒険心にあふれたキッズクラブは、日差しから保護され、安全に守られているため、アクティビティの大半は屋外で行うことができる。さらに奥にはヨガパビリオンとウェルネスゾーンがあり、敷地内で最も緑の多い部分を最大限に活用し、オープンエアのスパトリートメントや早朝のヨガセッションが提供されている。(Kスタジオ)
A resort with a single-story box on a hillside to enhance the interior and exterior
The third manifestation of the Casa Cook resort brand, Casa Cook Chania is a continuation of the brand’s image of texturally enriched comfort within a laid-back luxury concept, established by the visionary art direction of the interior design studio Lambs and Lions, Berlin. Here their refined creative approach is adapted to the extensive hillside location on the Cretan coast, and has been developed and realised in collaboration with Greek architects k-studio and interior stylist Annabell Kutucu.
The design approach was twofold: to use Modernist-inspired architecture as an elegantly dynamic solution to the challenge of providing a lot of single-story space on a sloping site; and to create a ‘village’ layout to the resort with an emphasis on external space that combines larger, open gathering points with smaller, quieter moments all with unique views.
The Modernist influence is evident throughout the development beginning with your arrival, at the uppermost point of the site, at the entrance building. The extensive view over the site and across the sea from beneath the iconic flying roof make a memorable first impression. The rooms, in clusters of smooth concrete and timber-clad boxes, balance and cantilever from floating walls of local stone as they descend the slope towards the beach. They are cool, sensory retreats carefully positioned to create double-aspect interiors that extend onto private corner pool terraces with unique views to the sea and lush courtyard gardens.
The path down to the beach is a poetically choreographed interplay of light, shadow and texture. Landscaping is authentic and grounded with a semi tropical influence that adds drama and contrast. The smooth concrete boxes gradually separate and transform into rougher, more brutalist structures that seem to have emerged from the sand. They are bolder and well-prepared for the exposure to salt and wind that the structures higher up the site are protected from. Their positioning creates large, welcoming external spaces that are suited to the requirements of the communal areas of the resort and that benefit from the beachfront location. This ‘Piazza’ arrangement houses the hotel restaurant, bar, boutique and art house alongside the pool and lounging area. A genuinely playful and adventurous Kids Club is raised, secured and protected from the sun so that the majority of the activities can take place outside. Further back a yoga pavilion and wellness zone makes the most of the greenest part of the site offering open air spa treatments and early morning yoga sessions. (K-studio)
【カーサ クック シャニア】
主用途:ホテルリゾート
所在地:ギリシャ・クレタ島・ハニア
竣工:2019年
クリエイティブ・ディレクター:ラムズ&ライオンズ
建築設計:K-スタジオ、ラムズ&ライオンズ
インテリアデザイン:ラムズ&ライオンズ、アナベル・クトゥク
景観デザイン:フィイトロン・ランドスケープ、ラムズ&ライオンズ
3Dビジュアライゼーション:K-スタジオ、ファット・トニー・スタジオ
ラムズ&ライオンズ チーム:マイケル・シッキンガー、グレーム・マクブライド、テッサ・クロスビー、クリステル・ギエフ
K-スタジオ チーム:コンスタンチノス・カランパタキス、ヴェロニカ・ヴァシレイウ、ケリー・カグカ、カテリーナ・サラプツィアン、ゼニア・パパトリアンタフィロウ、コンスタンチノス・ステルギオプロス、エレニ・アローニ、メルポメニ・ゲンティミ
測量:チャラランポス・アクリヴァス
構造エンジニア:イコドミ・テクニカルSA
機械エンジニア:キキディスM&V
照明デザイナー:ライティング+アーキテクチャー・スタジオ
施工:イコドミ・テクニカルSA
建具工事:BIOSET S.A., FORMA VOGIATZIS
カスタム家具:WOODIVERSE E.E. (ピロ・フィロキ)
内部家具:MIAコレクション
外部家具:MIAコレクション
ファブリック:VAGENAS
衛生陶器:KISKINIDIS LIVING MADE EASY
写真:ゲオルク・ロスケ、アナ・サントル、ニク・シュルテ
スタイリスト:アナベル・クトゥク
延床面積:7924.91m²
【Casa Cook Chania】
Principal use: Hotel Resort
Location: Chania, Crete, Greece
Completion: 2019
Creative Directors: Lambs & Lions
Architectural Design: K-studio, Lambs & Lions
Interior Design: Lambs & Lions, Annabell Kutucu
Landscape Design: FYTRON landscapes, Lambs & Lions
3D Visualization: K-studio, Fat Tony Studio
Lambs & Lions Team: Michael Schickinger, Graeme MacBride, Tessa Crosby, Kristel Guieb
K-STUDIO Team: Konstantinos Karampatakis, Veronika Vasileiou, Kelly Kagka, Katerina Saraptzian, Xenia Papatriantafyllou, Konstantinos Stergiopoulos, Eleni Aroni, Melpomeni Gentimi
Surveyor: Charalampos Akrivas
Structural Engineer: Ikodomi Technical SA
Mechanical Engineer: Kikidis M. & V.
Lighting Designer: Lighting + Architecture Studio
Main Contractor: Ikodomi Technical SA
Window/Door Frames: BIOSET S.A., FORMA VOGIATZIS
Custom Furniture: WOODIVERSE E.E. (Pirro Filoqi)
Furniture – Internal: MIA collection
Furniture – External: MIA collection
Fabrics: VAGENAS
Sanitary ware: KISKINIDIS LIVING MADE EASY
Photographer: Georg Roske, Ana Santl, Nik Schulte
Stylist: Annabell Kutucu
Area: 7924.91m²








