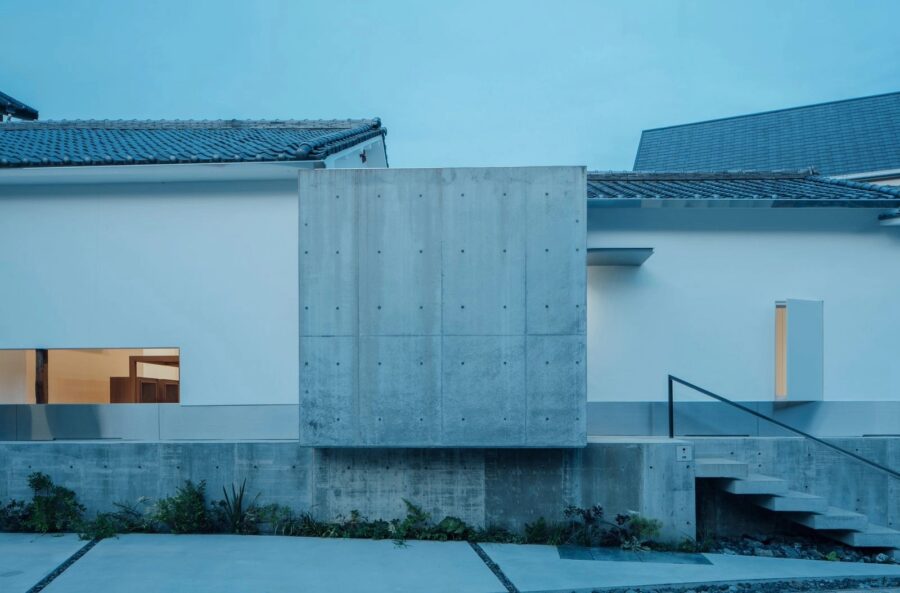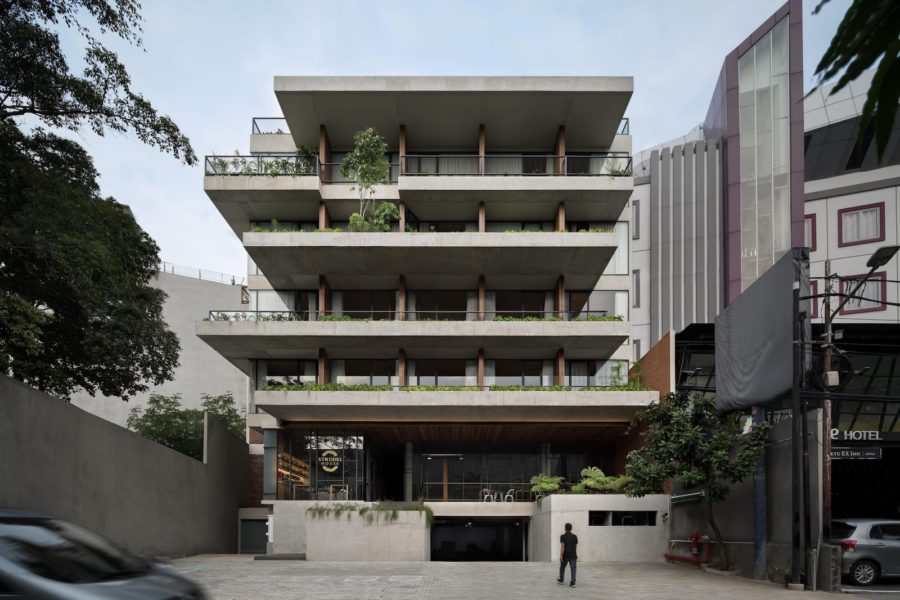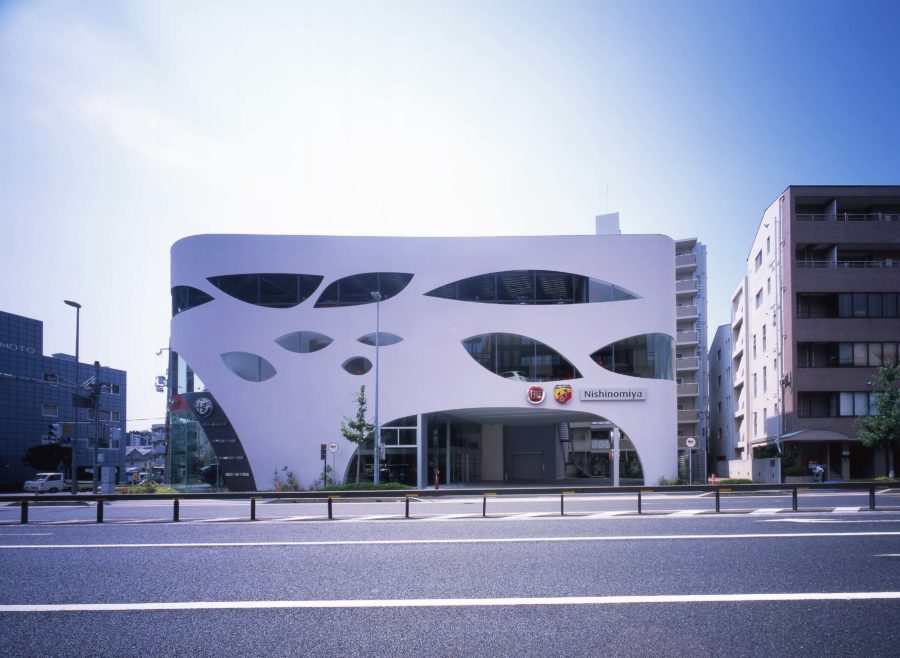名古屋市内の住宅地に建つ、夫婦と子供が暮らす木造2階建ての小住宅。
厳しい建蔽率と北側斜線を有する地域に位置するため、平面的にも断面的にも大きさに対して制限をもつ敷地である。この限られた場所で伸びやかな居住空間を得るために、周囲の住宅からのプライバシーに配慮しつつ、外部環境を大きく取り込みたいと考えた。
まず、北側斜線を避けつつ気積を最大化するように空間を高さ方向へ引き延ばし、縦長なプロポーションの外形を立ち上げる。次に、本来ないはずの1階と2階の”あいだ”の境界もまた、人間がすっぽり入るH1.8mまで引き延ばし、その四周を窓で包むことで、階に属さない余白(窓の層)を建物中央に浮かべた。
基礎の立ち上がりをH1.8mまで立ち上げ、その上部に窓の層を含む木造の軸組みを載せる構成とすることで、窓の層より下の空間は基礎立ち上がりに囲われつつ開放的な場所となり、一方で窓の層より上の空間は木造スケールの落ち着いた場所がつくられる。こうした環境を享受できるように、窓の層に対する位相からいくつかの床(オンルーム、インルーム、アンダールーム、サイドルーム等)をつくることで、生活の中で居場所を見出していくことができるのではないかと考えた。いわばこの住宅全体が窓の層を中心に据えた立体的な窓辺空間であり、一様でないまちとの距離感を楽しむことができる。
これから窓の層は趣味の道具が置かれ、植物が吊られ、嗜好のモノで溢れ、生活の中へ溶け込んでいく。植物に水やりをしたとき、背伸びをして本棚に手を掛けたとき、階段を昇ったとき、日常のふとした動き1つ1つが窓の層を介することで思いがけないまちとの出会いになる。中央に浮かぶ窓の層は、この住宅とまちを繋ぐ大きな余白として立面に立ち現れ、暮らしの見え隠れがそのまままちの風景になっていく。(望月大地、久保井聡)
A small residence whose 1.5-story blank space connects life with the city
This project is a small two-story wooden house in a residential area of Nagoya City for a couple and their child.
This house is located in an area with a strict building-to-land ratio and diagonal lines to the north; the site is restricted in size both in terms of plan and cross-section. To create a spacious living space on this limited site, we wanted to bring in a large amount of the outside environment while considering the privacy of the surrounding houses.
First, the space was extended in the height direction to maximize the air volume while avoiding the diagonal line on the north side, creating an external form with longitudinal proportions. Next, the boundary between the first and second floors, which should not exist, was extended to a height of 1.8 m to accommodate a person, and the four perimeters of the boundary were wrapped with windows to create a blank space (window layer) in the center of the building that does not belong to any floor.
By raising the foundation to 1.8m H and placing the wooden framework, including the window layer, on top of it, the space below the window layer becomes an open space surrounded by the foundation rise, while the space above the window layer becomes a calm space on a wooden scale. In order to enjoy such an environment, I thought it would be possible to find a place to live by creating several floors (on-room, in-room, under-room, side-room…) based on the phase of the window layer. The entire house is a three-dimensional window space with the window layer at its center, allowing the residents to enjoy a sense of distance from the city that is not uniform.
The window layer will be filled with tools for hobbies, hanging plants, and other things of taste, blending into the daily life of the house. When you water your plants, stand up tall and put your hand on the bookshelf, or climb the stairs, every movement you make in your daily life will lead to an unexpected encounter with the city through the window layer. The layer of windows floating in the center of the house appears on the facade as an ample blank space that connects the house and the town, and the view of daily life becomes a landscape of the city as it is. (Daichi Mochizuki, Satoshi Kuboi)
【エア・ガーデンハウス】
所在地:愛知県名古屋市
用途:戸建住宅
クライアント:個人
竣工:2021年
設計:kumo
担当:望月大地、久保井聡
構造設計:小松宏年構造設計事務所
施工:誠和建設
撮影:水谷夏樹、青木遥香
工事種別:新築
構造:木造
規模:2階建て
敷地面積:64.51m²
建築面積:31.13m²
延床面積:61.27m²
設計期間:2020.02-2021.01
施工期間:2021.02-2021.09
【Air Garden House】
Location: Nagoya-shi, Aichi, Japan
Principal use: Residence
Client: Individual
Completion: 2021
Architects: kumo
Design team: Daichi Mochizuki, Satoshi Kuboi
Structure engineer: Komatsu Structural Design
Constructor: Seiwa Kensetsu
Photographs: Natsuki Mizutani, Haruka Aoki
Construction type: New Building
Main structure: Wood
Building scale: 2 stories
Site area: 64.51m²
Building area: 31.13m²
Total floor area: 61.27m²
Design term: 2020.02-2021.01
Construction term: 2021.02-2021.09








