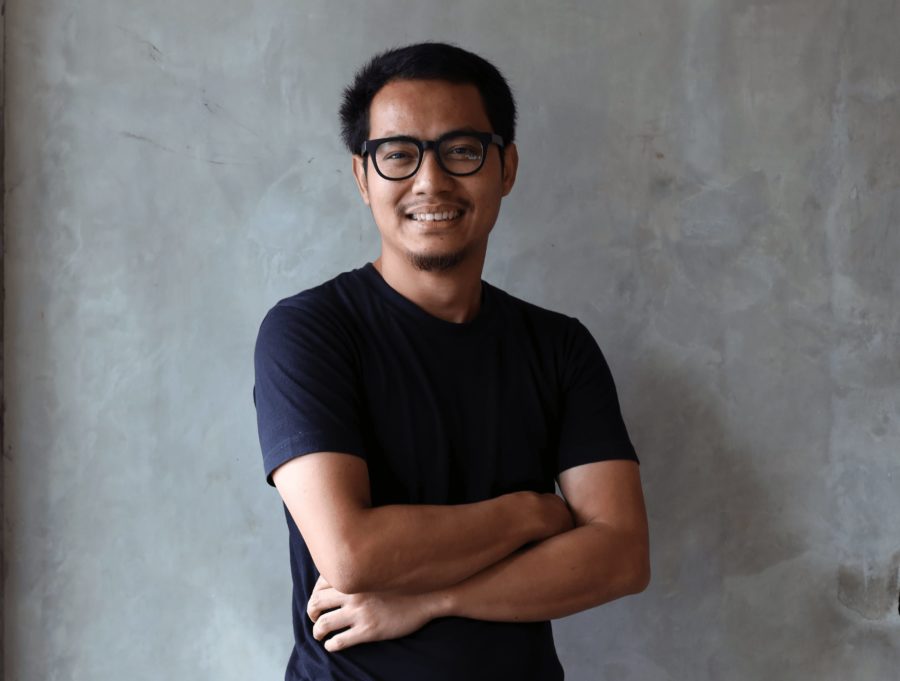(English below)
南ジャカルタに位置しているフルサービスのスイートルーム施設を備えた宿泊施設である。アヨダ公園という近隣の緑の公共空間からわずか200メートルの場所にあり、〈ナゴミ・スイーツ〉は、公園から建物に緑が連続するコンセプトとしている。建物は6階建てで、各階の緑のコンセプトは垂直方向にも展開されており、各部屋からはプライベートガーデンを眺めることができる。
建物の正面ファサードは西向きで、南国の暑い日中に最も強い日差しを受けるため、最上階の客室ユニットに日除けとしてバルコニーを採用した。〈ナゴミ・スイーツ〉は全40室のスイートルームで構成されている。各部屋の面積は40.5平方メートルで、プライベートパントリー、ダイニングエリア、バスタブ付きのバスルーム、プライベートガーデンを完備している。最上階はペントハウスとして使用され、マスターベッドルーム1室、ベッドルーム1室、リビングエリア、ダイニングエリアがある。
〈ナゴミ・スイーツ〉の廊下は、建物の北側と東側のファサードに設置されたベントブロックからの対角線上にある自然換気を利用している。既存の敷地は大通りからさらに下のレベルにあるため、地下駐車場として利用し、敷地内の埋め立て作業を少なくした。地下はビルのサービスルームとしても機能した。地下から1段上がった部分はメインロビーとして機能する一方で、バックオフィスや商業エリアに隣接している。
〈ナゴミ・スイーツ〉の建築材料は、主に露出したコンクリートとバンキライ材(セランガンバツ材)で仕上げられている。(ウィヨガ・ヌルディアンシー、TECTURE MAG 抄訳)
Suite facilities with greenery connecting the outside to each floor
Nagomi Suites is an accommodation with full serviced suite room facilities located in South Jakarta. Located only 200 meters from Ayodya Park, a green- public space in neighbourhood, Nagomi Suites applied the concept of continuous greenery into the building from the park. Consisting of 6–storey, the greenery concept also been done vertically by giving each storey layers of garden, so every room units are having a view of private garden.
The building façade is facing west means receives the strongest sun at the hottest part of day time in tropical areas, Nagomi Suites applied balconies on the top storey room unit as sun shading. Nagomi Suites consist of 40 suite rooms. Each room has an area of 40.5 square meter; facilitated with private pantry, dining area, a bathroom with bathtub, and the private garden. The top storey used as a penthouse with one master bedroom, one bedroom, living area, dining area, also with a large rooftop terrace garden.
The corridors of Nagomi Suites building utilize natural cross ventilation from vent blocks that applied in the north and the east facade of the building. As the existing site already further below the main street, it used as basement parking zone with less landfill work on the site. The basement also functioned as building-service room. While in the one level up from the basement functioned as main lobby, next to the back office house and commercial area.
The Nagomi Suites building material is mainly finished with exposed concrete and bengkirai wood. (Wiyoga Nurdiansyah)
【ナゴミ・スイーツ】
所在地:インドネシア ジャカルタ
用途:宿泊施設
竣工:2019年
設計:ウィヨガ・ヌルディアンシー
担当:ムハンマド・バグース・アディティヤ、アミラトゥル・カリマ
写真:マリオ・ウィボウォ
敷地面積:800m²
延床面積:3876m²
【Nagomi Suites】
Location: Jakarta Selatan, Indonesia
Building Type: Commercial
Completion: 2019
Principal Architect: Wiyoga Nurdiansyah
Project Architects: Muhammad Bagus Aditya, Amiratul Karimah
Photographs: Mario Wibowo
Ground Area: 800m²
Building Area: 3876m²

