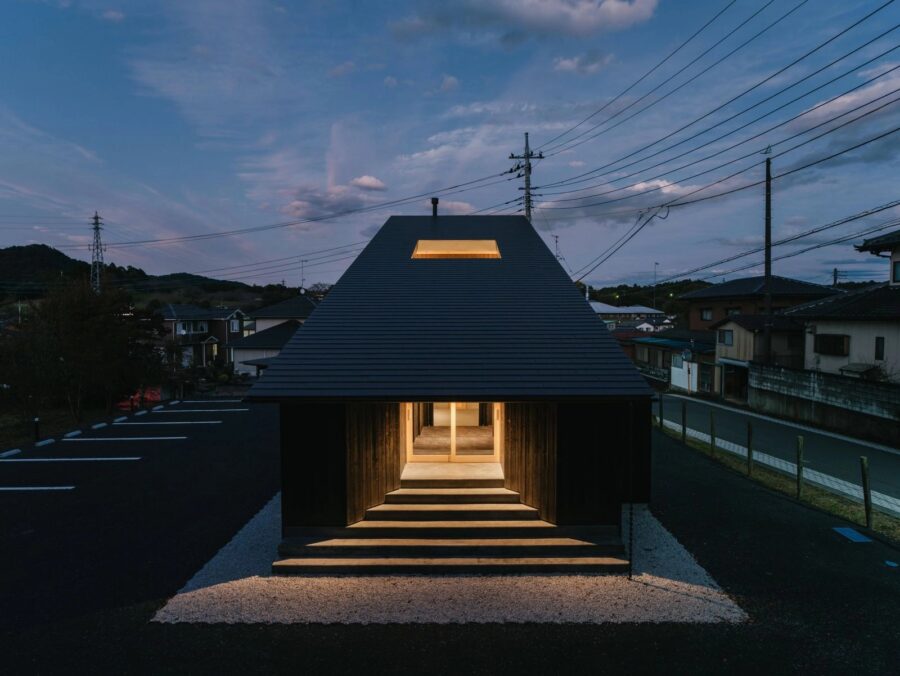敷地は住宅街にある90坪の角地で、一般的な住宅であれば2棟が収まるほどの広さ。クライアントの最も重要度が高い要望は、車での通り抜けが可能な家とすることであった。
この課題を解決するため、まずは車路の計画から着手した。角地の特性を活かし、どちらの道から進入してもそのまま通り抜けられるようにするため、敷地の最も長手となる対角上に屋根と壁で囲われたガレージを兼ねた車路を設けた。
鈍く光る外壁に船窓を思わせる丸い窓をあしらい、まるで住宅街に突如現れた宇宙船のような外観はこうしてできあがった。ホテルの車寄せがそのままガレージなったかのように、煩わしい切り返しなどすることなく、ただ玄関前に車を停めるだけで駐車に関わるすべての動作が完結する、個人住宅ではあまり例を見ない駐車環境を実現した。
もう1つの要望は、ペットとの共生と生活空間の区別であった。ペットは家族であるという概念は今や一般的であるが、クライアント家族の在り方は、ペットと人の生活空間を区別し、LDKと玄関、それに続く土間スペースは共用、LDKの一部にペットの占有部分を設け、ほかは人の占有部分として明確に分けた。
共用部とペット占有部分の床には、ペットが舐めても害になりにくい天然素材からなるリノリウムを採用し、人の占有部分はフローリングや畳など、人が快適と感じる床材を使用した。(門内一生)
A house with a stress-free car road that makes use of the corner
The site is on a corner of 298m² in a residential area, and it is large enough to accommodate two ordinary houses. The client’s most important request was a house that could be accessed by car.
To solve this problem, we started with the planning of car routes. To take advantage of the corner area characteristics and allow the passage through either road, a car road, which doubles as a garage and is surrounded by a roof and a wall, was built on the diagonal of the longest side of the site.
It looked like a spaceship that suddenly appeared in a residential area with a dull-lit exterior wall and around the window reminiscent of a ship’s window. A parking environment rarely seen in private houses has been realized. All operations related to parking are completed by simply parking the car in front of the entrance, without any troublesome turning back, as if the hotel’s porch had been turned into a garage.
Another requirement was the distinction between living space and coexistence with pets. Although the concept that a pet is a family is now standard, the idea of a client family has clearly distinguished the living space of a pet from that of a person, the LDK, the entrance, and the following dirt floor space are shared, pet occupancy is provided in a part of the LDK, and others are occupancy by a person.
Linoleum is made of natural material, which is not harmful even when a pet lick is adopted for the floor of the common area and the pet occupation part, and flooring materials which a person feels comfortable such as flooring and tatami mat are used for the human occupation part. (Kazuo Monnai)
【DRIVE THROUGH HOUSE】
所在地:徳島県板野郡松茂町
用途:戸建住宅
クライアント:個人
竣工:2018年
設計:CAPD
担当:門内一生、小原弘和、常信 大、増井和哉
構造設計:中原英隆(Q & Architecture)
施工:西野建設(ASJ光と水の街スタジオ)
撮影:野村和慎(イルカスタジオ)
構造:木造
工事種別:新築
規模:平屋
敷地面積:297.53m²
建築面積:161.68m²
延床面積:161.68m²(うち住居部分:102.27m²)
設計期間:2017.05-2018.05
施工期間:2018.06-2018.12
【DRIVE THROUGH HOUSE】
Location: Matsushige-cho, Itano-gun, Tokushima, Japan
Principal use: Residential
Client: Private
Completion: 2018
Architects: CAPD
Design team: Kazuo Monnai, Hirokazu Ohara, Dai Tsunenobu, Kazuya Masui
Structure engineer: Hidetaka Nakahara / Q & Architecture
Contractor: NISHINO KENSETSU / ASJ HIKARI-TO-MIZU-NO-MACHI STUDIO(
Photographs: Kazunori Nomura / IRUKA STUDIO
Main structure: Wood
Construction type: New building
Building scale: 1 story
Site area: 297.53m²
Building area: 161.68m²
Total floor area: 161.68m² (Residential part: 102.27m²)
Design term: 2017.05-2018.05
Construction term: 2018.06-2018.12








