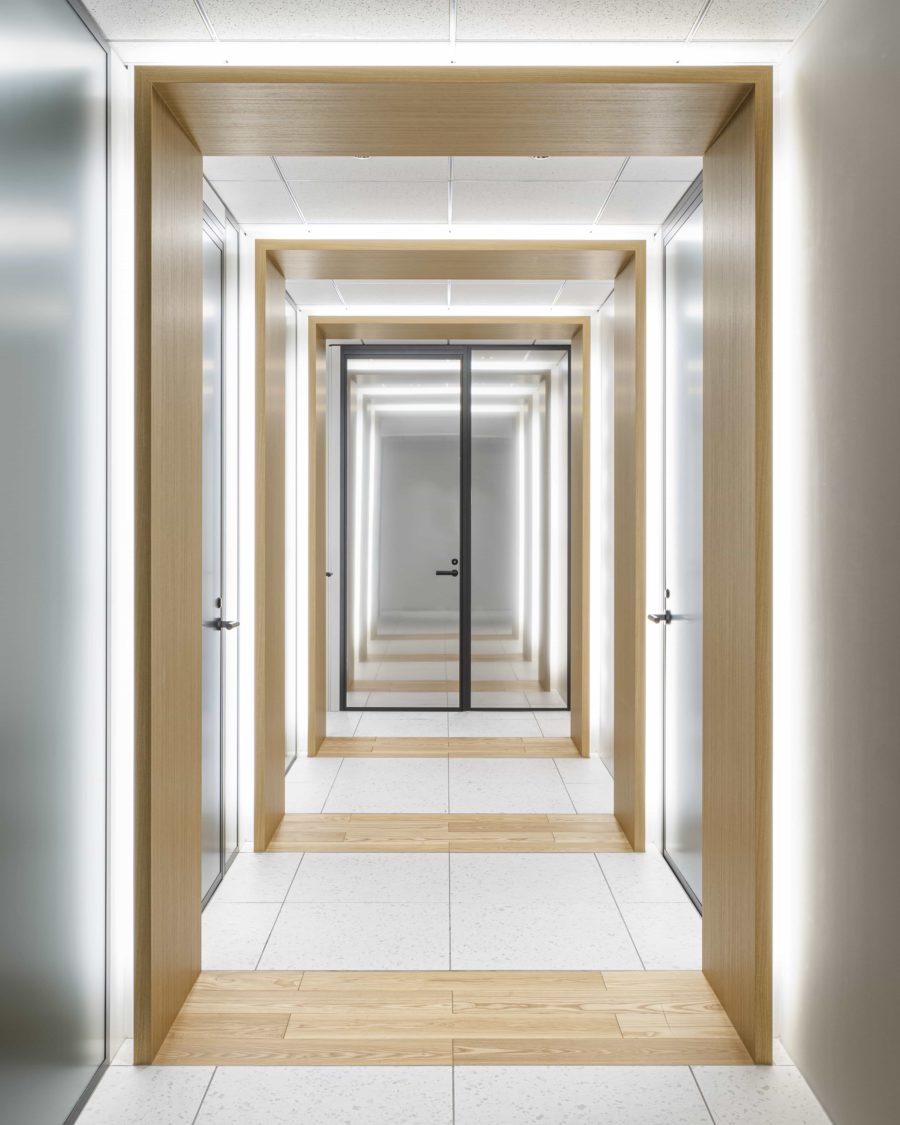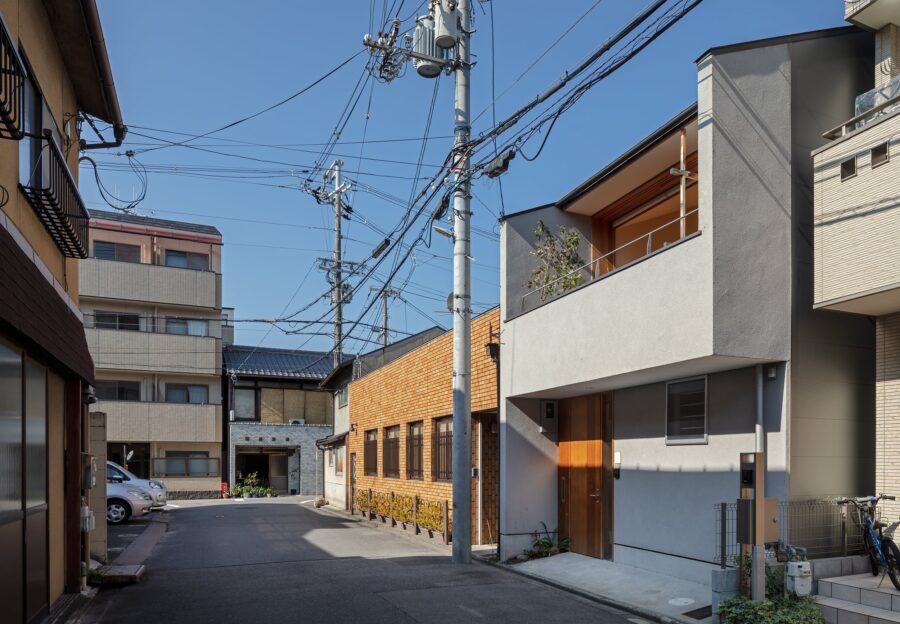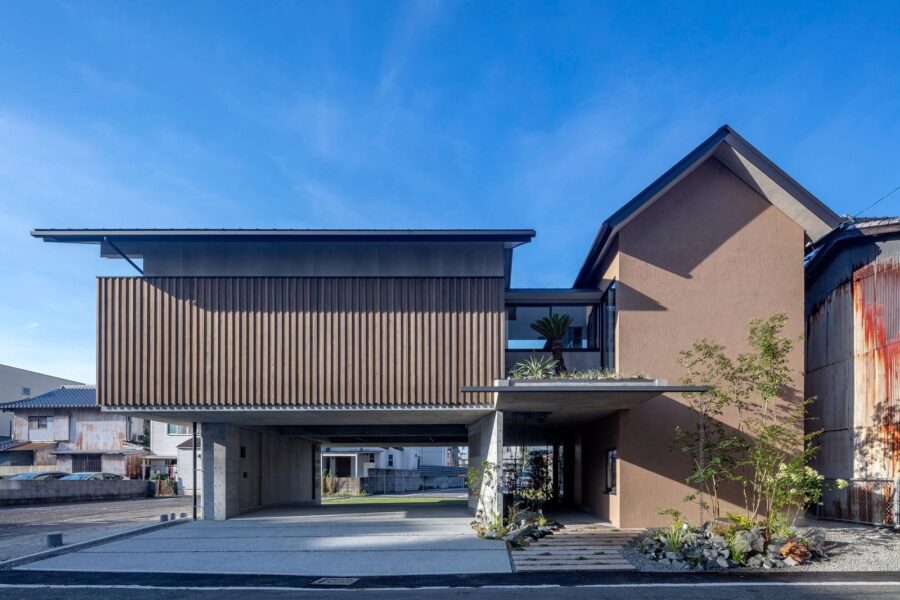システム開発やIT関連サービス、ITスクールを提供する、株式会社アクシスの鳥取オフィス増床プロジェクト。
鳥取のIT企業として、首都圏に劣らないオフィス環境をつくることが目的とされた。
そこで我々は「鳥取から世界へ Innovation Base」をコンセプトに、新たな働き方の提案やブランディングの強化を図る空間デザインを提案した。
敷地は鳥取駅前に面する好立地で、外周面はガラスに囲まれた路面店である。
そのことから、外部からオフィス内を見せることで「ブランディング強化」「リクルーティング強化」「ワーカーの生産性向上」の3つをオフィス空間を通して実現したいと考えた。
これらを実現することにより、新たな雇用を生み、都市間の情報格差の解消を目的としている。
従来の働き方は流動性が低く、アイデアやイノベーションが起きやすい環境とはいえなかったため、ワークスペース、集中ブース、フリーワークエリア、ソリューションエリアなどのさまざまな働く場所を混在させ、多様化する働き方に対応する空間構成とした。また、新たなアイデアの発生や、コミュニケーション強化のために、よりクリエイティブな働き方ができるように心がけた。
結果として「鳥取にないオフィス」を実現することができ、地域活性化に繋がるオフィスになった。
冒頭の3つの課題解決を実現し、地元IT企業のリーディングカンパニーとして地域を牽引するというクライアントの企業使命に、空間デザインを通して貢献できたと感じている。(赤枝泰明、吉田賢司)
An office that creates an environment that facilitates innovation and leads to regional revitalization
This project aims to expand the Tottori office of Axis Corporation, a company that provides system development, IT-related services, and IT schools.
As an IT company in Tottori, the project’s purpose was to create an office environment that is as good as the one in the Tokyo metropolitan area.
Under the concept of “Innovation Base from Tottori to the World,” we proposed a space design that would suggest a new way of working and strengthen their branding.
The site is conveniently located in front of Tottori Station and is a street store surrounded by glass. By showing the interior of the office from the outside, we hoped to achieve the three goals of “strengthening branding,” “enhancing recruiting,” and “improving worker productivity” through the office space.
By achieving these goals, the project aims to create new employment and eliminate the information gap between cities.
Because the conventional way of working has little fluidity and is not an environment where ideas and innovation can easily occur, we have created a spatial configuration that can accommodate diversifying ways of working by mixing various working places such as workspaces booths, free work areas, and solution areas. We also tried to create a more creative working style to generate new ideas and strengthen communication.
As a result, we realized an “office that doesn’t exist in Tottori,” and it became an office that leads to regional revitalization.
We feel that we could solve the three issues mentioned at the beginning of this report and contribute to the client’s corporate mission of leading the region as a leading local IT company through space design. (Yasuaki Akaeda, Kenji Yoshida)
【アクシス Innovation Base】
所在地:鳥取県鳥取市扇町7 鳥取フコク生命駅前ビル1F
用途:オフィス
クライアント:アクシス
竣工:2020年
設計:ユニオンテック
担当:赤枝泰明、吉田賢司
照明:DAIKO
植栽:basement bloom
施工:ユニオンテック
撮影:大竹央祐
工事種別:リノベーション
構造:RC造
規模:地上7階
延床面積:388.70m²
設計期間:2020.02-2020.06
施工期間:2020.07-2020.08
【Axis CORPORATION Innovation Base】
Location: 1F Tottori Fukoku-seimei Ekimae building, 7 Ougi-machi, Tottori-shi, Tottori, Japan
Principal use: Office
Client: Axis CORPORATION
Completion: 2020
Architects: UNION TEC
Design team: Yasuaki Akaeda, Kenji Yoshida
Lighting: DAIKO
Garden design: basement bloom
Contractor: UNION TEC
Photographs: Yosuke Otake
Construction type: Renovation
Main structure: Reinforced Concrete construction
Building scale: 7 stories
Total floor area: 388.70m²
Design term: 2020.02-2020.06
Construction term: 2020.07-2020.08








