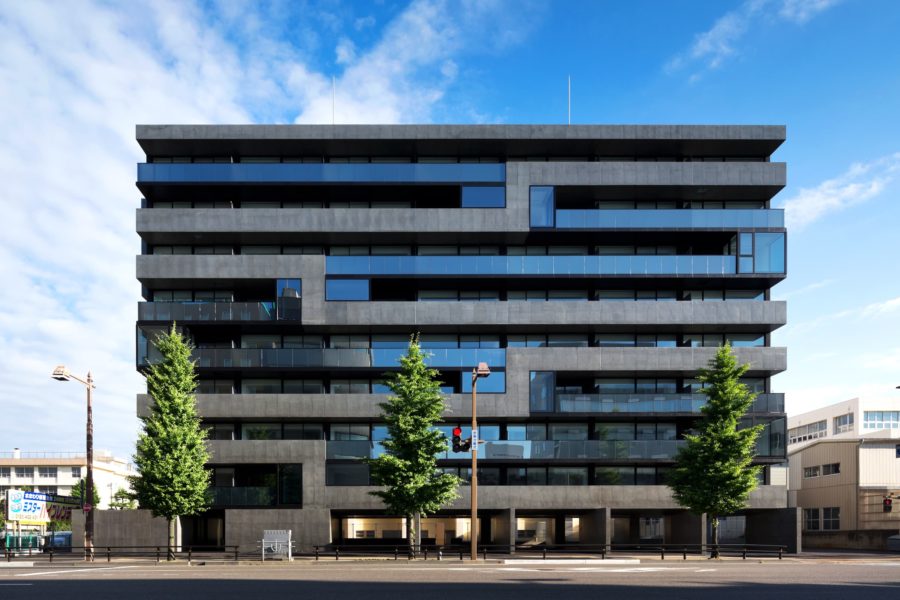新旧の街並みが混在する都心の狭小地に、自邸兼事務所を設計した。駅前で、さまざまな用途になり得る可能性のある場所なので、家でなく居場所をつくるべきだと考えた。自分たちの手を離れた後、用途や持ち主が変わっても生き続けられる、居心地のよい居場所である。
居場所をつくる手法として、空間そのものを構築するのではなく、何気ない人の振る舞いの1つひとつを意識的に具現化し、空間が立ち上がることを試みた。そこで用いた形式が出窓である。
日本における出窓の法令上の寸法体系が家具的であることに着目した。
出幅は500mmまで、床面からの立ち上がりは300mm以上、天井面から窓の上枠が立ち下がっている、という基準があり、用途が生じない場合は容積不算入でもある。出窓を家具的に扱い、階ごとに全周ぐるりと巻き付け積層することで、建物の周囲に家具的境界をつくった。座る、寝転ぶ、手を洗う、料理する、入浴する、物を書くなど日常のさまざまな振る舞いが出窓と共にある。
また、狭小地の宿命として、新たに建物を建築すると、隣家の窓前に壁が立ち、息苦しい思いをさせてしまう。隣家にも居心地よさをもたらす形態とはどうあるべきかを考えた。建物の角を45度で落とし、敷地の四隅に空地のポケットをつくることで、隣家の窓の振る舞いも確保し、光と風を享受できるようにした。八角形の建物形状は、通常の矩形の建物と比べて周囲の風環境への悪影響が小さいこともシミュレーションによって確認した。
さらに、居心地のよい場所をつくるために、シミュレーションにて周囲も含めた微気候の振る舞いを観察すると、採光のための光窓、通風のための風窓、熱も風も遮ったほうがよい壁窓、3つの出窓の状態が浮かび上がってきた。3種の窓を光・風・熱の条件が最も効果的になるように配置をしたが、それでも真夏や真冬は、熱負荷が大きくなってしまう部位があるため、外装材には軽量で断熱性が高く、吸音性もあり腐朽もしない炭化コルクにて外断熱を行い、熱負荷を低減することとした。
外壁に用いた炭化コルクは、生成時にはコルクガシの樹皮をプレスすることで滲み出る樹液で固まるため、化学物質を用いない環境配慮素材である。かつては冷蔵庫の断熱材などで国内でも生産されていたが、現在は国内に生産メーカーはなく、海外から輸入した。現在、国内コルクメーカーと再生産に向けた検討を行っており、この建築をきっかけに再生産の流れが加速され、地球環境に貢献できることを期待している。
構造については鉄骨造とし、鉛直力と地震力を分解し、地震力は出窓のフレームにすべて負担させている。平面的にも断面的にも多面体であることで、ある面を全面開口としても、向かい合う面が平行ではないことで偏心を抑えることができ、3つの出窓の配置に自由な振る舞いを与えている。
建築の寿命は、本来人間の寿命より長い。長生きするならば、経年変化がその建築の魅力になってほしい。そこで、極力経年変化し、日々さまざまな表情を見せる素材を用いることとした。炭化コルクは次第に色が抜け、角が取れて丸みを帯びていく。多孔質なのでどこかから飛んできた種子が着床し芽吹くかもしれない。内装は木を主体とし、雲母の入った左官の壁、鉄部の塗装も同じく雲母が入っているフェロドール塗装によって、経年で鈍く輝くようになっていく。この街並みの一員として生き続ける建築をつくりたいと考えた。
人の振る舞い、微気候の振る舞い、構造の振る舞い、そして隣家の窓の振る舞いが四位一体となりつくられた居心地のよい出窓の塔居である。(藤 貴彰、藤 悠子)
Shohei Yokoyama/www.archiopera.com
A place where people, microclimate, structure, windows of neighboring houses, and behavior of the quartet create comfort
We designed our own residence and office on a narrow lot in the heart of the city where old and new streets are mixed together. Since it is in front of a train station and has the potential to be used for a variety of purposes, we thought we should create a place whereabouts rather than a house. It is a comfortable place to live that will continue to exist even after it leaves our hands and changes its use and owner.
As a method of creating a place to live, we did not construct the space itself, but tried to consciously embody each of the casual behaviors of people and make the space stand up. The form used in this project was the bay window.
We focused on the fact that the legal dimension system for bay windows in Japan is furniture-like.
The width of the bay window must be 500mm, the rise from the floor must be at least 300mm, and the upper frame of the window must rise from the ceiling. The bay window is treated as a piece of furniture, and by wrapping it around the entire floor and laminating it, a furniture-like boundary is created around the building. Sitting, laying down, washing hands, cooking, bathing, writing, and many other daily activities can be done with the bay windows.
In addition, as a fate of a narrow lot, when a new building is constructed, a wall stands in front of the window of the neighboring house, making it difficult to breathe. We thought about how to create a form that would bring comfort to the neighboring houses as well. By dropping the corners of the building at 45 degrees and creating pockets of vacant land at the four corners of the site, we were able to secure the behavior of the windows of the neighboring houses and allow them to enjoy light and wind. The simulation also confirmed that the octagonal shape of the building has less negative impact on the surrounding wind environment than a regular rectangular building.
In order to create a comfortable place, we observed the behavior of the microclimate, including the surrounding environment, and found that there were three types of windows: a light window for light, a wind window for ventilation, a wall window that should block both heat and wind, and a bay window. The three types of windows were placed so that the light, wind, and heat conditions would be most effective, but the heat load would still be high in some areas in mid-summer and mid-winter, so it was decided to reduce the heat load by externally insulating the exterior with carbonized cork, which is lightweight, has high heat insulation properties, absorbs sound, and does not deteriorate.
The carbonized cork used for the exterior walls is an environmentally friendly material that does not use chemical substances, as it is solidified by the sap exuded by pressing the bark of the cork oak when it is produced. In the past, it was produced domestically as a heat insulator for refrigerators, but now there are no domestic production manufacturers, and it was imported from overseas. We are currently discussing with domestic cork manufacturers to re-produce the material, and we hope that this construction will accelerate the trend of re-production and contribute to the global environment.
The structure is steel-framed, and the vertical and seismic forces are decomposed, with the seismic forces borne entirely by the bay window frames. The polyhedron in plan and cross-section allows for a full opening on one side, but the eccentricity is suppressed by the fact that the opposite sides are not parallel, giving the three bay windows free rein in their placement.
The lifespan of an architecture is longer than that of a human being. If it is to live for a long time, we want the changes over time to become the charm of the architecture. Therefore, we decided to use materials that change over time as much as possible and show various expressions day by day. Carbonized cork gradually loses its color and becomes rounded with its corners removed. Since it is porous, seeds flying from somewhere else may implant and sprout. The interior is mainly made of wood, with plastered walls containing mica, and iron parts painted with Ferrodor paint, which also contains mica, becoming dull and shiny over time. We wanted to create an architecture that would live on as a part of this cityscape.
It is a cozy bay window tower residence created by the four elements of human behavior, microclimate behavior, structural behavior, and the behavior of the neighboring house’s windows. (Takaaki Fuji, Yuko Fuji)
【出窓の塔居】
所在地:東京都渋谷区
用途:戸建住宅・事務所
クライアント:自邸
竣工:2020年
設計:藤貴彰+藤悠子アーキテクチャー
担当:藤 貴彰、藤 悠子
構造設計:川田知典(川田知典構造設計)
環境設計協力:Xiao Yahan、堀田憲祐、堀田明登(PO LLC)
照明設計協力:三井敦史
施工:渡辺富工務店
撮影:西川公朗、横山祥平
工事種別:新築
構造:鉄骨造
規模:地上4階
敷地面積:43.91m²
建築面積:25.39m²
延床面積:84.35m²
設計期間:2018.09-2019.01
施工期間:2019.05-2020.02
【Bay Window Tower House】
Location: Shibuya-ku, Tokyo, Japan
Principal use: Residential, Office
Client: Own House
Completion: 2020
Architects: Takaaki Fuji + Yuko Fuji Architecture
Design team: Takaaki Fuji, Yuko Fuji
Structure engineer: Tomonori Kawata / KAWATA Tomonori Structural Engineers
Environmental design cooperation: Xiao Yahan, Kensuke Hotta, Akito Hotta / PO LLC
Lighting design cooperation: Atsushi Mitsui
Contractor: Watanabetomi
Photographs: Masao Nishikawa, Shohei Yokoyama
Construction type: New building
Main structure: Steel
Building scale: 4 stories
Site area: 43.91m²
Building area: 25.39m²
Total floor area: 84.35m²
Design term: 2018.09-2019.01
Construction term: 2019.05-2020.02








