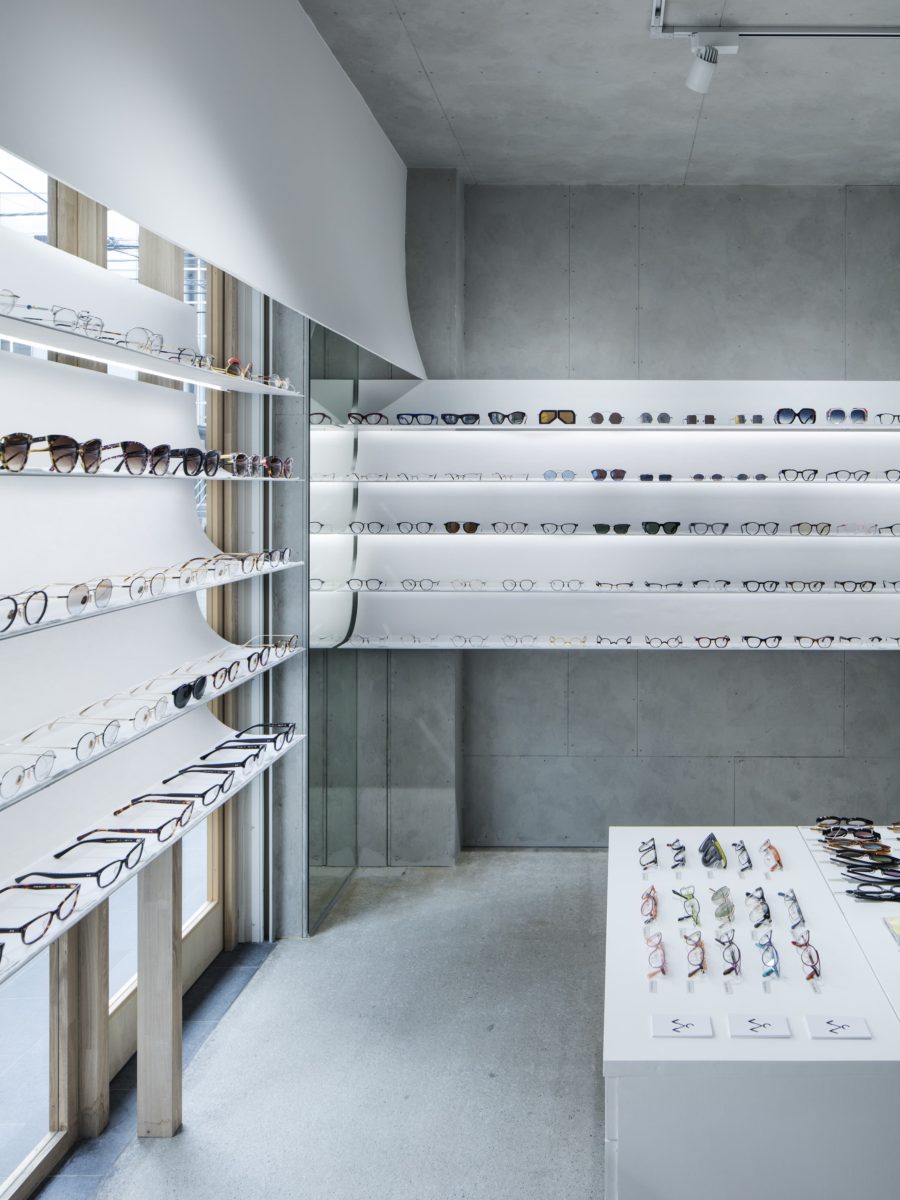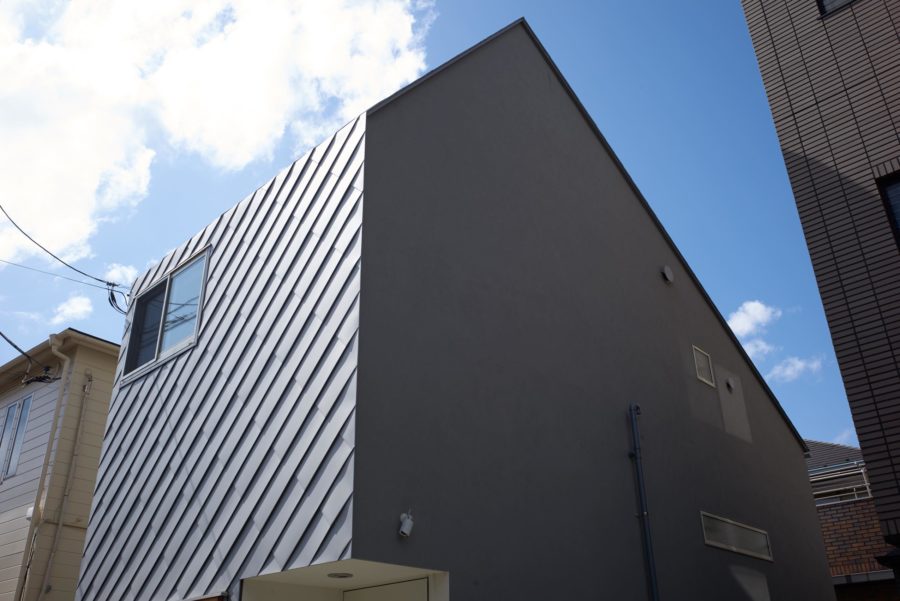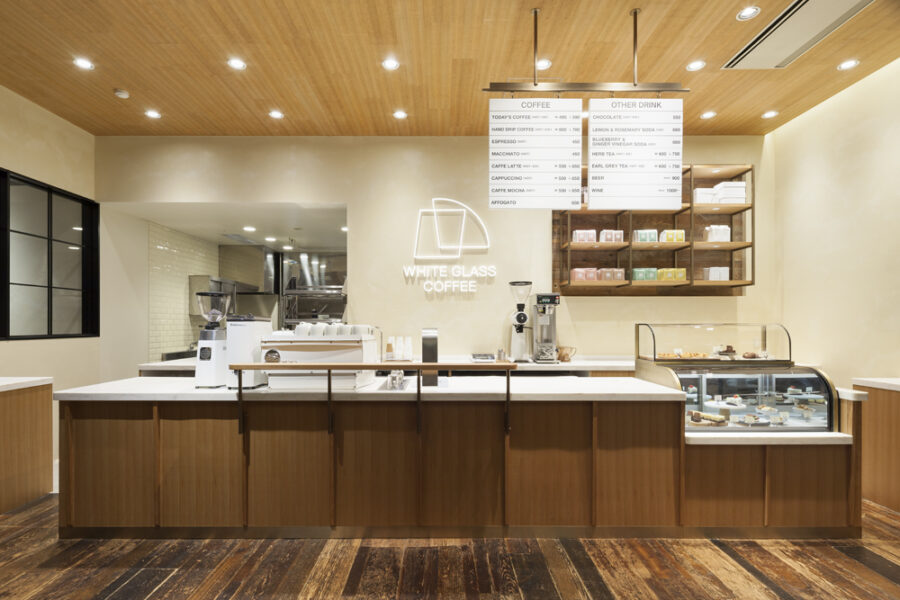住宅街にある、公園と対面した美容室の計画である。
100㎡超の大きさに対し、アシスタントを雇わずスタイリストの夫婦2人で使う空間とし、セット面が2面という要望であった。
そのため、空間を効率的に使う都市型ヘアサロンの真逆をいき、スペースを贅沢に使うことができたが、その大きさがゆえに、外周部は明るいが奥は暗く湿っぽい雰囲気が漂っていた。
外周部のRC壁に仕上げとして鏡を配し窓と並置することで、奥まで光を届かせ、それぞれに奥行きのある開放的な立面をつくり出した。
プランニングの段階でオーナー夫婦が考えていたことは、「各々が独立したスタイリスト」ということで、同じ店内にいながらもセット面では客とスタイリストの1対1の関係性を大切にしていた。
そのため、外周部の仕上げとした鏡をセット面とし、あえてそっぽを向いて互いに距離をとりながらレイアウトし、什器としてではなく建築としてのセット面を設えた。
什器や照明は空間の広がりを遮らず、より空間に馴染むことを狙い、パンチングメタルやアクリル、ガラスなど透過性のある素材を用いた。
外部から見える断片的な店内と、内部から見える開放的な立面のギャップによって、髪を切るという行為を非日常的な体験として、ドラスティックに演出することができたのではないかと思う。(市瀬喬之+中野達文)
A hair salon that maximizes the feeling of openness with the finish and set of mirrors and windows side by side
Hair salon situated in a rural residential area across the park has more than 100 sqm, which is plenty for a small hair salon, but Clients’ only request was just two sets of treatment space. Although we could design a fairly luxurious way of using space, the building is too deep, so the contrast between the light side by the window and the dark side around the building core was overly dramatic.
Using a mirror is not just for the treatment space but for the wall finish, so the light can reach a deep corner, creating openness and a rich environment for space.
Client, two stylist couples wanted to have their own treatment space as they wanted to communicate with their customer more privately. Instead of dividing their space physically, we gently separate them by view and layout to keep the space’s pleasant open-air atmosphere.
Translucent materials such as perforated metal, acrylic, and glass are used as finish material of building, furniture, and lighting creates a nice harmony with the original building finish of rough concrete.
A dynamic combination of the view looking outside the neighborhood through the window and the view looking inside through the mirror form a unique space where cutting hair turns into something special. (Takayuki Ichinose + Tatsufumi Nakano)
【UPTOWN STORE】
所在地:茨城県つくば市吾妻3-7-17サテライトハウス筑波学園1F
用途:美容施設
クライアント:個人
竣工:2020年
設計:ダルマトーキョー
担当:市瀬喬之+中野達文
施工:茂助建築店
撮影:Kohichi Ogasahara
工事種別:リノベーション
構造:鉄筋コンクリート造
延べ床面積:113.72m²
設計期間:2019.07-2019.10
施工期間:2019.11-2020.01
【UPTOWN STORE】
Location: 1F Satellite House Tsukuba Gakuen, 3-7-17, Azuma, Tsukuba-shi, Ibaraki, Japan
Principal use: Beauty salon
Client: Individual
Completion: 2020
Architects: DHARMA TOKYO
Design team: Takayuki Ichinose + Tatsufumi Nakano
Contractor: mosuke kenchikuten
Photographs: Kohichi Ogasahara
Construction type: Renovation
Main structure: Reinforced Concrete construction
Total floor area: 113.72m²
Design term: 2019.07-2019.10
Construction term: 2019.11-2020.01








