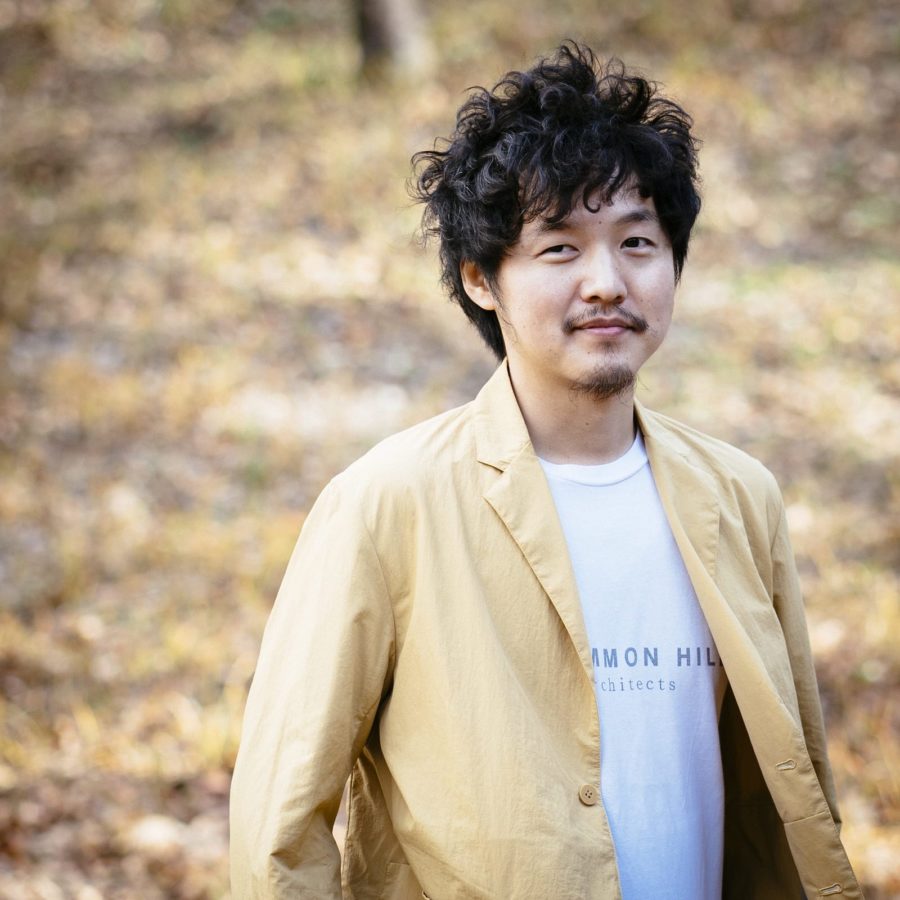(English below)
「アイウェアリゾート」というコンセプトをもつ、眼鏡店の計画。
眼鏡を陳列する展示棚は、鉄板を曲げて曲面を構成している。撮影所のバックペーパーのようなこの曲面の展示棚によって、自然光や照明が回り込み、眼鏡が浮かび上がる設えとした。棚は増設することができ、大きくレイアウトの変更もできるよう、壁面に引っ掛けて成立するしつらえとしている。
棚の曲率や奥行は自然光による明るさの角度と、テープライトが外から見えないかどうかを3Dシミュレーションによって決定している。
展示棚の脇には鏡を設け、入口や外から見ると眼鏡がどこまでも続くような風景をつくり出している。通りからはあえて眼鏡の存在を抑えることで、内部での眼鏡の連続する風景とのギャップによって「リゾート」という別世界の体験を目指している。
壁塗装や什器は施主による施工で、全体的なラフさと展示棚の抽象度が対比的な関係を生んでいる。(柿木佑介、廣岡周平)
An optician shop where curved display shelves continuously anticipate another world
This is a plan for an eyewear store with the concept of an “eyewear resort.”
The display shelves for eyeglasses are composed of curved surfaces made of bent steel plates. The display shelves have a curved surface like the backing paper of a photo studio, allowing natural light and lighting to come around and make the glasses stand out. The shelves can be added and hung on the wall to enable the layout to be changed.
A 3D simulation determines the shelves’ curvature and depth to determine the angle of light from natural light and whether the tape lights can be seen from the outside.
Mirrors are set up beside the display shelves to create a landscape where the glasses seem to go on forever when viewed from the entrance and outside. By deliberately suppressing the presence of glasses from the street, we aim to create a different worldly experience of a “resort” through the gap between the continuous view of the glasses inside and the interior’s view.
The owner constructed the painting of the walls and the fixtures, and the overall roughness and the level of abstraction of the display shelves create a contrasting relationship. (Yusuke Kakinoki, Shuhei Hirooka)
【中目黒の眼鏡店 WONDEROUS】
所在地:東京都目黒区東山1-9-7
用途:店舗
クライアント:WONDEROUS eyewear resort
竣工:2018年
設計:PERSIMMON HILLS architects
担当:柿木佑介、廣岡周平
照明設計:杉尾篤(杉尾篤照明設計事務所)
施工:月造+施主施工
撮影:長谷川健太
工事種別:リノベーション
延床面積:32.00m²
設計期間:2018.01-2018.02
施工期間:2018.02-2018.03
【Optician in Nakameguro WONDEROUS】
Location: 1-9-7, Higashiyama, Meguro-ku, Tokyo, Japan
Principal use: Shop
Client: WONDEROUS eyewear resort
Completion: 2018
Architects: PERSIMMON HILLS architects
Design team: Yusuke Kakinoki + Shuhei Hirooka
Lighting design: Atsushi Sugio / SUGIO LIGHTING OFFICE
Contractor: Tsukizo + Selfbuild
Photographs: Kenta Hasegawa
Construction type: Renovation
Total floor area: 32.00m²
Design term: 2018.01-2018.02
Construction term: 2018.02-2018.03


