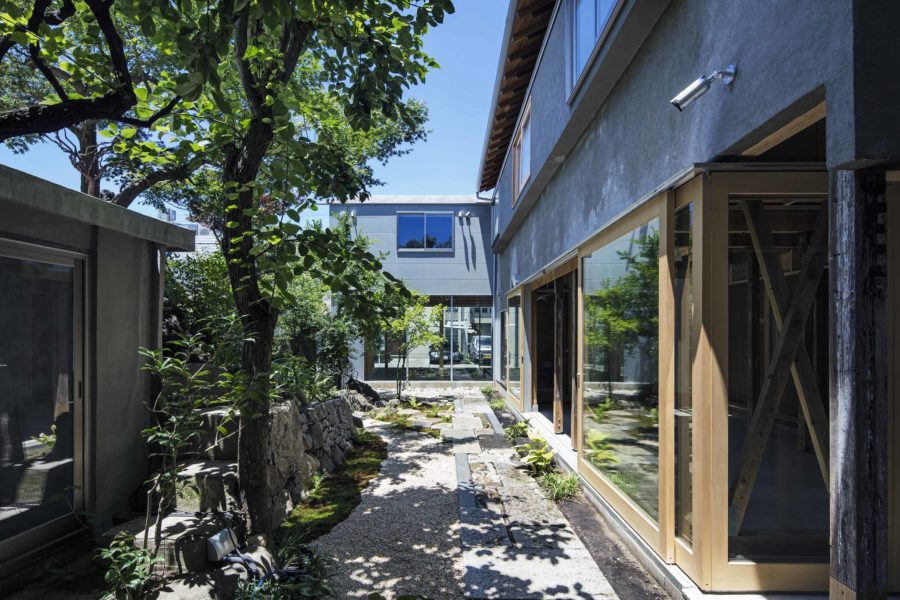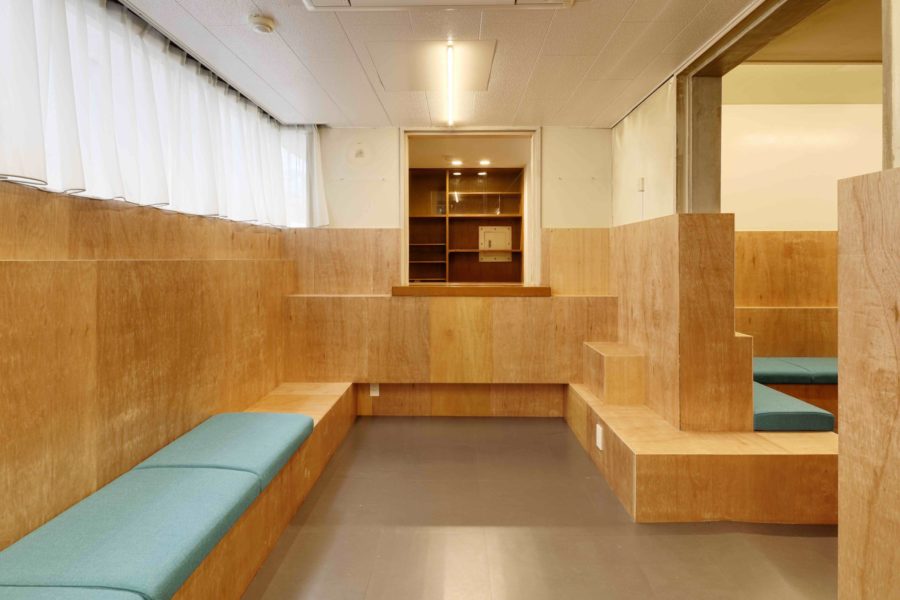〈NAB STUDIO〉はモバイルアプリ開発業務を中心とした、ベトナムの先駆的なIT企業である。今回、事業拡大に伴う人員増加により、オフィス拡張と働く場の環境改善を目指し、より快適なオフィス空間の計画をすることとなった。
さまざまなプロジェクトをかかえる同社では、プロジェクトごとにチームをつくり、メンバー同士での活発なコミュニケーションが不可欠である。ときには1人で集中して作業できるようなスペースも必要である。
以前のオフィスに不足していたこのような要求に応えられる空間を実現し、機能的で生産性がアップできるオフィスを目指した。
入居するオフィスビルはホーチミン市7区の開発されたエリアにあり、室内からは緑に囲まれた大きな人工池の眺望が得られる抜群のロケーションにあった。
レイアウトは執務スペースを全体の中央にまとめ、それを囲むようにして周りにミーティングルーム、バックオフィス、ラウンジなどを配している。またビル共有部を挟んでCANTEEN(食堂)がある。
オフィスの広さは以前の2倍になったが、天井高は以前が4000mmであったのに対し今回は高さ2450mmと体感的にもかなり低くなり、クライアントからも低さを極力感じないような工夫を求められた。
天井パネルを撤去して高さを確保することも検討したが、配管や空調ダクトが乱雑に設置され、天井露出仕上げとするのは難しい状態であった。
解決策として浮かんだのが、波型の天井であった。
単調でフラットだった天井に曲線の連続でリズムを生み、凹凸で立体感を与え、天井の低さを感じさせないよう工夫した。
1つの波型のパネルは幅300mmで、執務スペースの上部に400mmピッチで設置した。パネル間の100mmの隙間には照明や空調の吹き出し口を配置している。スチール製のパネルは、ツヤありの塗装をすることで外光を適度に反射させ、室内を明るくすることにも寄与している。
チーム内のコミュニケーションが特に重要なデザイン・開発部は、向かい合う2人1組のデスクをずらしながら配置することにより、隣同士になるものが斜めに向き合うこととなり、互いの距離感が近くなるよう工夫した。
オープンスペースは広く取られ、 休憩だけでなく個人作業、チームミーティング、イベントなど働き方に合わせて多目的に利用できるようにしている。(川口淳志)
An office with the improved working environment with wavy ceiling panels and planning
NAB STUDIO is a pioneering IT company in Vietnam that focuses on mobile application development work. With an increase in the number of employees due to business expansion, the company decided to expand the office and improve the working environment by planning a more comfortable office space.
The company is involved in various projects, and each project requires the formation of a team and active communication among the members. Sometimes it is necessary to have space where one can work alone and concentrate.
The goal was to create a space that would meet these requirements, which were lacking in the previous office, and create a functional and productive office.
The office building in which they are moving is located in a developed area in District 7, Ho Chi Minh City. It has an excellent location with a view of a large human-made pond surrounded by greenery from inside.
The layout has the office space in the center of the building, surrounded by meeting rooms, back offices, and lounges. There is also a canteen across the common area of the building.
The office space is now twice as large as before, but the ceiling height is much lower this time, 2,450mm compared to 4,000mm before, and the client requested a way to make it feel as low as possible.
We considered removing the ceiling panels to secure the height, but the plumbing and air-conditioning ducts were cluttered, making it difficult to expose the ceiling.
The solution that came to mind was a corrugated ceiling.
The flat, monotonous ceiling was given a rhythm by a series of curved lines and a sense of three-dimensionality by the unevenness to make the ceiling seem low.
Each corrugated panel is 300mm wide and is placed at a pitch of 400mm above the office space. The 100mm gaps between the boards are used for lighting and air conditioning outlets. The steel panels are painted with a glossy finish to reflect the outside light and make the room brighter.
In the design and development department, where communication within the team is essential, the desks are arranged in pairs facing each other, with the desks facing each other at an angle to be closer to each other.
The open space is large enough to be used for breaks and individual work, team meetings, events, and many other purposes. (Atsushi Kawaguchi)
【NAB STUDIO】
所在地:ベトナムホーチミン市
用途:オフィス
クライアント:NAB STUDIO
竣工:2019年
設計:DESIGN&CREATIVE ASSOCIATES
担当:川口淳志、Tran Quoc Doanh、Le Minh Dung
施工:DESIGN&CREATIVE ASSOCIATES
撮影:大木宏之
工事種別:新築
規模:1フロア
敷地面積:800.00m²
建築面積:800.00m²
延床面積:800.00m²
設計期間:2019.07-2019.09
施工期間:2019.09-2019.12
【NAB STUDIO】
Location: Ho Chi Minh City, Vietnam
Principal use: Office
Client: NAB STUDIO
Completion: 2019
Architects: DESIGN&CREATIVE ASSOCIATES
Design team: Atsushi Kawaguchi, Tran Quoc Doanh, Le Minh Dung
Contractor: DESIGN&CREATIVE ASSOCIATES
Photographs: Hiroyuki Oki
Construction type: New building
Building scale: 1 floor
Site area: 800.00m²
Building area: 800.00m²
Total floor area: 800.00m²
Design term: 2019.07-2109.09
Construction term: 2019.09-2019.12








