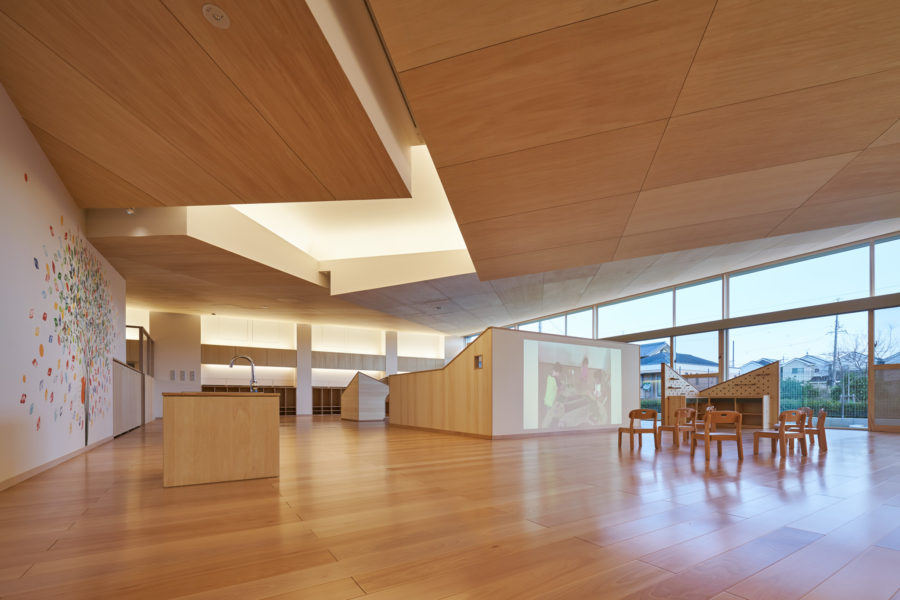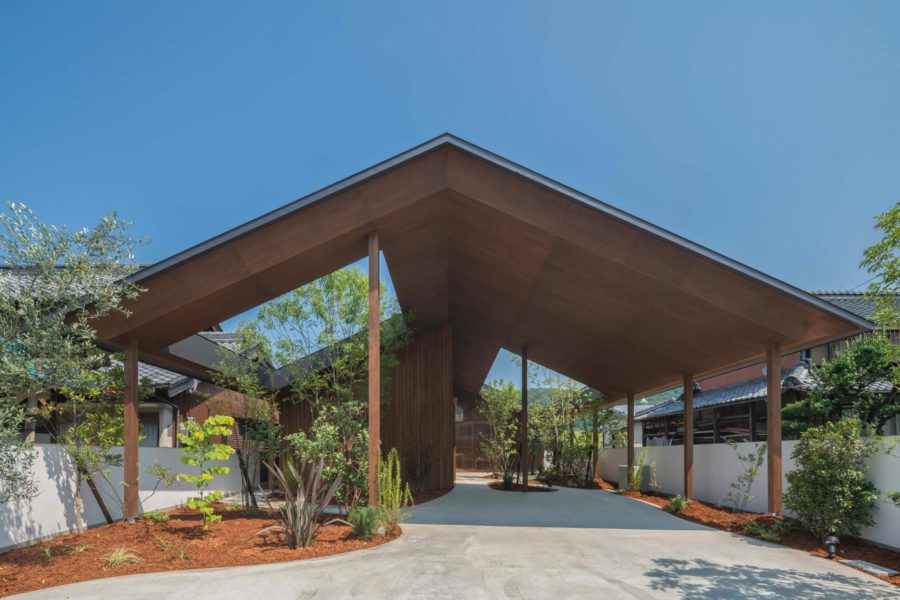〈ETHICUS theleema〉は静岡県・伊豆高原の別荘地にあるカフェの改修計画である。
クライアントから別荘地に住む人が集う場所としてのカフェと、地元の陶芸家や工芸作家が展示を行えるギャラリー機能をもった空間を設計してほしいという要望があった。
テナントの面積は約50㎡。
2つの機能を満たすには十分な面積ではないため、空間の中でそれぞれを分けて計画するのではなく、カフェとギャラリーの機能が1つの空間に混ざり合うようなシームレスな空間とし、必要に応じて機能を変更することができる可変性のある空間を目指した。
空間の構成はL型の室内の中心に段差を設け、入口エリアと奥のエリアとをゆるやかに分けつつワンルームのホワイトキューブの空間とし、外部の光や景色を取り込む開口を新設、各オブジェクトを等間隔に配置した。
各々のオブジェクトはカフェに必要となるイスやテーブルといった明確な機能をもたない形状や寸法とし、円形台、丸太や自然石、モルタルのボリュームを適所に配置。
開口部から入る光や景色、展示物などをファクターとして時にはカフェの椅子やテーブル、時にはギャラリーの展示什器としてニュートラルに利用できるオブジェクトとして計画した。
また、モルタルボリュームの上端高さはFL+250mmと低めに設定し、オリジナルで製作した木のスタッキングスツールやクッションとの組み合わせによって自由なレイアウトを可能としている。
しつらえの「きっかけ」をつくることで訪れるたびに新たな発見や暮らしに変化を与えてくれる空間を目指した。(田邊 渉)
An active cafe space free from types and styles
ETHICUS theleema is a renovation project of a café located within a holiday home area in Izu Kougen (Izu Highland) in Shizuoka Prefecture.
The client requested to design a café space for neighboring residents to gather around, which could also hold exhibitions by local ceramic artists and other artisans.
The total floor area of approximately 50 sq.m is not enough for fulfilling the two functions; café and gallery. Therefore, rather than allocating space for each, they are combined and blended into a single space, which has the versatility to alter its functionality as needed.
The L-shaped space is designed as a single white cube room with a step that loosely divides the space into the entrance area and the area in back. New openings are added to bring in daylight and scenery, and objects are placed at regular intervals.
These objects are round-shaped stands, logs, natural stones, mortar lumps, whose shapes and sizes are not optimized for specific functions such as tables and chairs used in the café.
Rather, they can be utilized in more neutral manners as chairs and tables for the café or display fixtures, depending on daylight and scenery brought into space from the openings and items displayed in an exhibition.
The top of the mortal lump is set low at FL+250mm, allowing for various layouts, together with custom wooden stacking stools and cushions.
By providing “triggering elements” for the arrangement and installation of the space, we aimed to create a space that offers discovery and change in daily life at every visit. (Wataru Tanabe)
【ETHICUS theleema】
所在地:静岡県伊東市富戸1317-2904
用途:カフェ
クライアント:個人
竣工:2020年
設計:WATARU TANABE STUDIO
担当:田邊 渉
照明:ModuleX
左官:ナガハシ左官
塗装:青木塗装
サッシ・ガラス:ナガクラ
建具:伊豆木工
設備:土光設備工業
石材:水谷石材
厨房器具:タニコー
施工:髙橋義智(古民家工房)
撮影:牧口英樹
工事種別:リノベーション
延床面積:48.00m²
設計期間:2020.02-2020.09
施工期間:2020.12-2020.11
【ETHICUS theleema】
Location: 1317-2904, Futo, Ito-shi, Shizuoka, Japan
Principal use: Cafe
Client: Individual
Completion: 2020
Architects: WATARU TANABE STUDIO
Design team: Wataru Tanabe
Lighting: ModuleX
Plasterer: Nagahashi Sakan
Painting: Aoki Toso
Sash・Glass: Nagakura
Joinery: Izu Mokko
Facility design: Doko Setsubi
Stone: Mizutani Sekizai
Kitchen production: tanico
Contractor: Yoshitomo Takahashi / Kominka koubou
Photographs: Hideki Makiguchi
Construction type: Renovation
Total floor area: 48.00m²
Design term: 2020.02-2020.09
Construction term: 2020.10-2020.11








