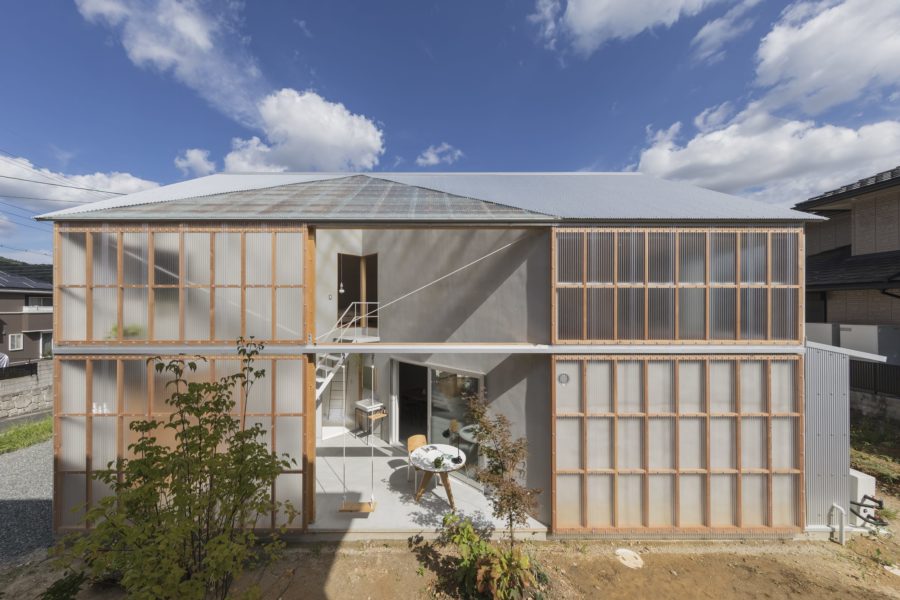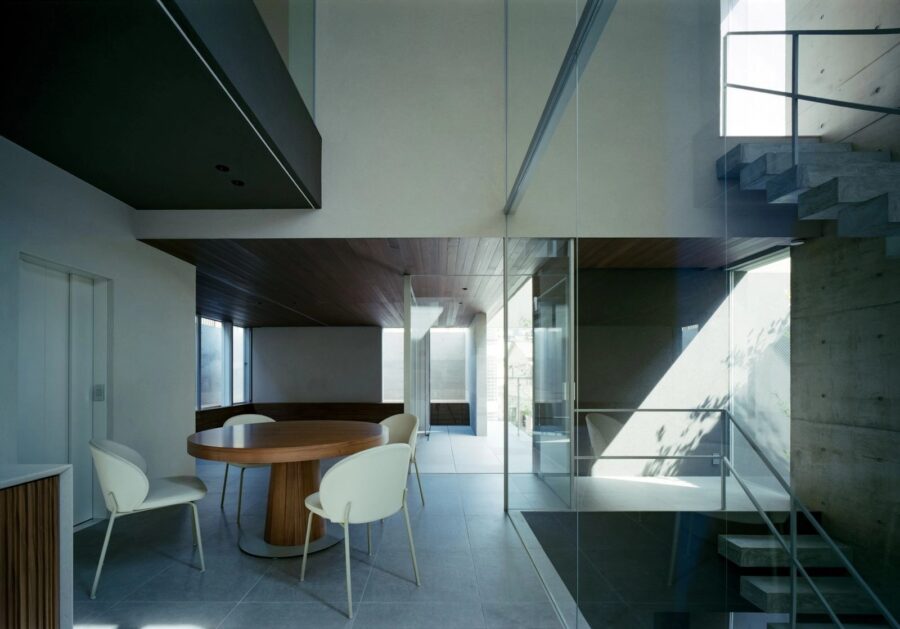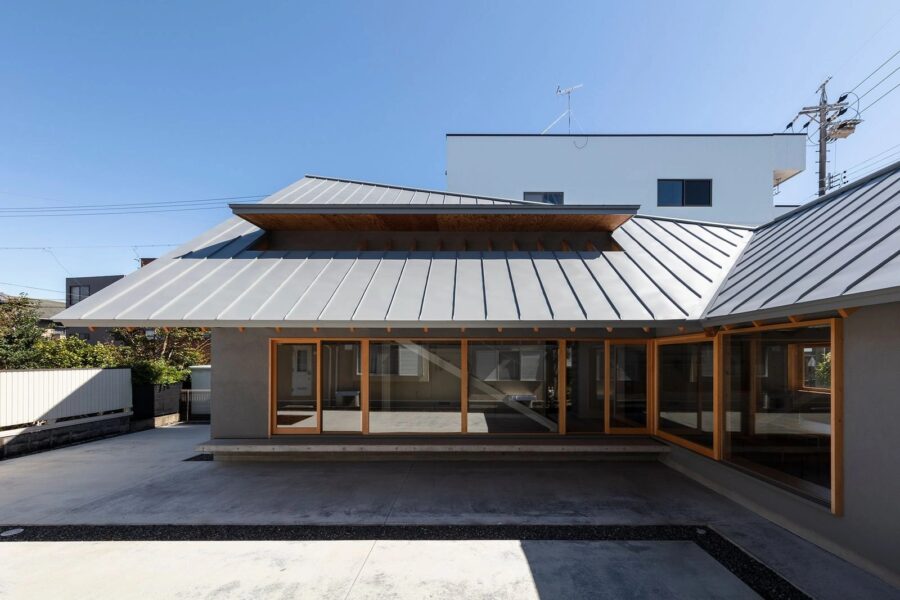敷地は沖縄本島より飛行機で50分、東京から3時間の宮古島の離島、伊良部島に位置する。
この島はかつて漁業の島として栄えたが、今では、海の綺麗な宮古島の中でも、ダイビングスポットが多く集まり、渡口の浜や佐和田の浜などのビーチをはじめ、通り池など観光スポットも多く、レジャー・観光の地として近年注目を集める島となった。また2015年に宮古島と橋でつながり、2019年には隣接する下地島にて下地島空港が開業され、東京便を始め大阪便、香港便も就航し、現在経済的にも活気のある島となっている。
その島でも特に眺めがよい南海岸の渡口の浜の近くに、宮古島の虜になった県外のクライアントがかねてからの夢であったリゾート事業を行うために土地を手に入れることができ、我々に設計を依頼した。
4〜6人が宿泊できるプール付きのヴィラを建設したいという要望に対して、全室どこからでもオーシャンビューで、プールは目の前の海と水面が一体化するインフィニティープールのあるヴィラを提案した。
この場所は自然公園法により建ぺい率が20%と非常に厳しい条件であったため、景観を壊さないように、また目の前の大海原との一体感を楽しんでもらえる建物になるように検討した。平屋で計画しながら3棟連棟タイプの建物とすることで、建ぺい率をクリアしつつ広いスペースを確保できる宿泊施設となった。
内部および外部の仕上げとしては、ほとんどを普通型枠によるコンクリート打ち放し仕上げとすることにより、建物は主張せず、その空間とそこからの景色のみを堪能できる建築とした。また今後増えるであろう世界各国からの観光客に対しても好みを選ばず、多人種に対応できるデザインを考えた。
長期宿泊にも対応し、宮古島の自然を堪能しながら、思い思いの過ごし方ができる特別なヴィラとなったと考えている。(畠山武史)
Photographs: Nobuki Taoka
A villa with a sense of unity with the ocean and a high sense of privacy
“D’s GROW Resort” is a resort-type accommodation villa located in Irabu Island within the vicinity of Miyako Island, Okinawa, Japan, designed by CLAIR arch lab Co., Ltd.
The site is 50 minutes travel by airplane from the mainland of Okinawa, and 3 hours travel by plane from Tokyo, Japan. Before, Irabu Island is abundant in fish products, and the main activities were fishing. Today, this island became a tourist spot for those who want to relax on the beaches and some water activities like scuba diving. Last 2015 Irabu Island was connected to Miyako Island by the bridge, and in 2019 they built their airport, which makes the island more attractive to the tourists.
The project owner from mainland Japan and has a lifelong dream of having a resort business became attracted to Irabu Island. He invests in a land property near Toguchi No Hama Beach, famous for having a good ocean view. The owner wants to build a villa with swimming pools and can be used by four to six guests in each room.
The first thing that the architect considered is the unobstructed view of the ocean from every room. In line with this, the architect uses an expansive glass wall in front of the villa giving the user a good view of the ocean. Second, the architect put an infinity-type pool so that it will look like the water is flowing from the pool directly to the ocean. The site is abundant in natural landscapes, many plants and greeneries are existing. With that, the architect minimizes land use so that the natural beauty of the site will remain.
The architect uses the exposed concrete finish, which gives the building an earth color effect. By using this type of finish, the building will not obstruct the beauty of the natural landscape on the site. The designer believes that this design will be more attractive to tourists coming from other countries because this type of design is unique and not that common in other countries in the world. (Takeshi Hatakeyama)
【D's GROW RESORT Infinity Pool Villa TOGUCHINOHAMA】
所在地:沖縄県宮古島市伊良部島
用途:ホテル・ホステル
クライアント:畠山武史
竣工:2019年
設計:クレールアーキラボ
担当:畠山武史
構造設計:建築設計庵
電気:東光電気
設備:松宮開発
家具・建具:大城美装
タイル:パンテック
施工:奥浜組
撮影:井田佳明
構造:鉄筋コンクリート造
規模:地上1階
敷地面積:1443.05m²
建築面積:252.00m²
延床面積:246.93m²
設計期間:2016.10-2018.04
施工期間:2018.05-2019.04
【D's GROW RESORT Infinity Pool Villa TOGUCHINOHAMA】
Location: Irabu Island, Miyakojima-shi, Okinawa, Japan
Principal use: Hotel, Hostel
Client: Takeshi Hatakeyama
Completion: 2019
Architects: CLAIR archi lab
Design team: Takeshi Hatakeyama
Structure engineer: Kenchiku Sekkei Iori
Electrical Work: TOKO ELECTRICAL CONSTRUCTION
Plumbing Work: Matsumiya Kaihatsu
Furniture / fittings: Oshiro Biso
Tile Supplier: Pantech Corporation
Contractor: Okuhama Gumi
Photographs: Yoshiaki Ida
Main structure: Reinforced Concrete construction
Building scale: 1 story
Site area: 1443.05m²
Building area: 252.00m²
Total floor area: 246.93m²
Design term: 2016.10-2018.04
Construction term: 2018.05-2019.04








