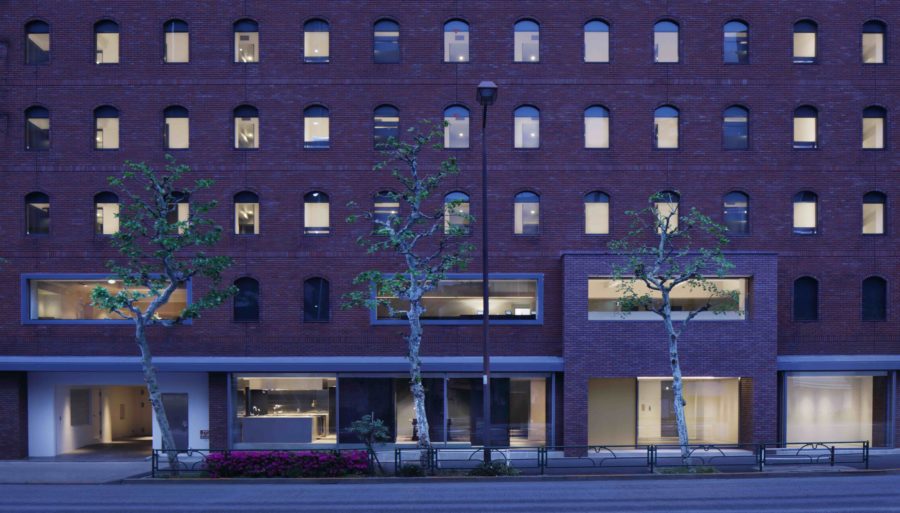敷地周辺は田畑や自然がまだ多く残るが、近年田畑を宅地転用して建てたと思われる比較的新しい住宅やアパートが、古い瓦葺きの住宅と混在する環境の中にある。
クライアントはキャンプなどアウトドアの趣味をもち、週末には家族とキャンプに出かけることが多い。キャンプの魅力は自然な中に身を置き、非日常を体験することと言えるが、非日常から日常の生活へスムーズに戻るために緩やかなグラデーションとなる土間空間が必要ではないかと考えた。またこの土間空間はバーベキューや庭の手入れなどの屋外のアクティビティと日常生活である屋内のアクティビティとの緩衝空間となっている。(山内圭吉)
A house with an earthen floor gently connected to the outside
Although there are still many fields and nature around the site, relatively new houses and apartments, which seem to have been built in recent years by converting fields to residential land, are mixed in with old tile-roofed houses.
The client has a hobby of outdoor activities such as camping and often goes camping with his family on weekends. The appeal of camping is the experience of being in nature and experiencing the extraordinary. We felt that Doma floor space was necessary to provide a gradual gradation from the extraordinary back to everyday life. The Doma floor space also serves as a buffer between outdoor activities such as barbecuing and tending the garden and indoor activities of daily life. (Keikichi Yamauchi)
【house at himi】
所在地:愛媛県西条市
用途:戸建住宅
クライアント:個人
竣工:2020年
設計:山内圭吉建築研究所
担当:山内圭吉
構造設計:山田設計事務所
電気:うさみ電工
設備:近藤
家具:インテリア不二
建具:明比建具店
施工:安藤工業
撮影:松田祐介
工事種別:新築
構造:木造
規模:地上2階
敷地面積:399.45m²
建築面積:85.26m²
延床面積:138.49m²
設計期間:2020.05-2020.10
施工期間:2019.11-2020.04
【house at himi】
Location: Saijo-shi, Ehime, Japan
Principal use: Residential
Client: Individual
Completion: 2020
Architects: keikichi yamauchi architect and associates
Design team: Keikichi Yamauchi
Structure engineer: Yamada Architects office
Electricity: Usami denko
Equipment: Kondo
Furniture: INTERIOR FUJI
Fittings: Akehi Tateguten
Contractor: Ando Kogyo
Photographs: Yusuke Matsuda
Construction type: New Building
Main structure: Wood
Building scale: 2 stories
Site area: 399.45m²
Building area: 85.26m²
Total floor area: 138.49m²
Design term: 2020.05-2020.10
Construction term: 2019.11-2020.04








